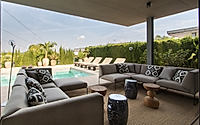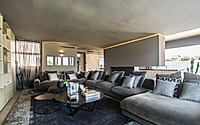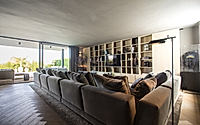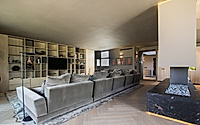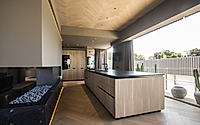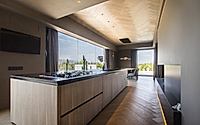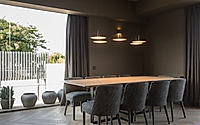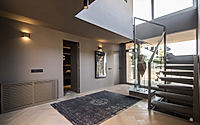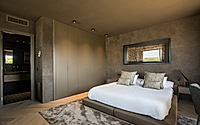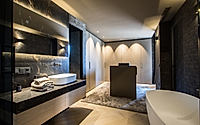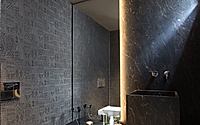Residential House: Bétera Abode by Eva Rubio
This stunning residential house in Bétera, Spain, was designed by acclaimed architect Eva Rubio in 2019. Featuring a modern and minimalist aesthetic, the home showcases a harmonious blend of sleek lines, natural materials, and seamless indoor-outdoor integration. With its sophisticated design and attention to detail, this property exemplifies the best in contemporary residential architecture.

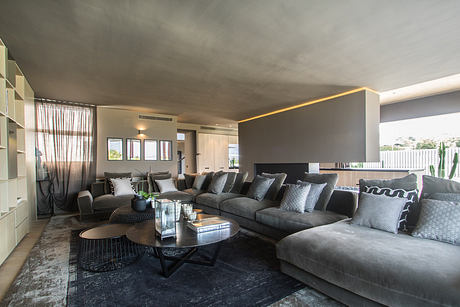
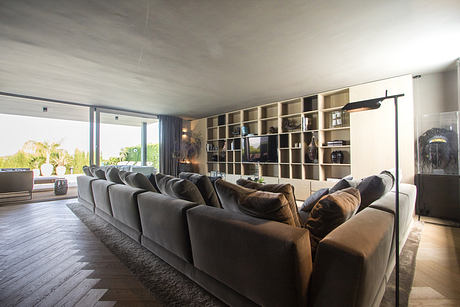
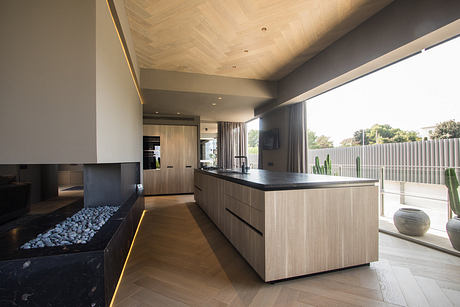
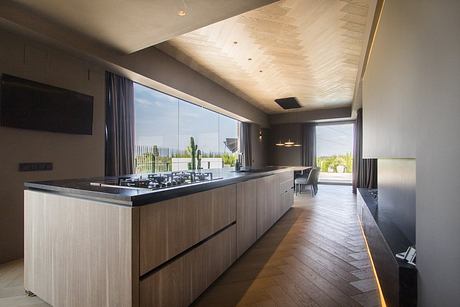
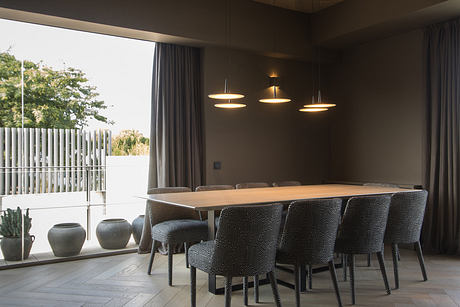
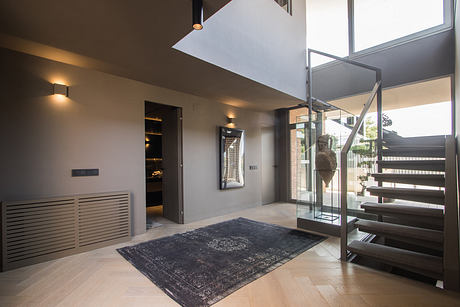
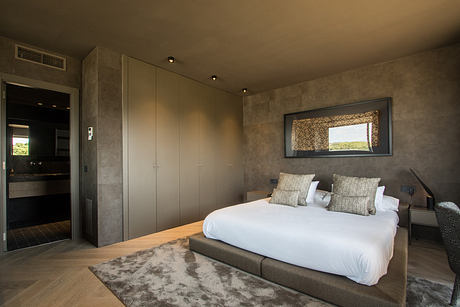
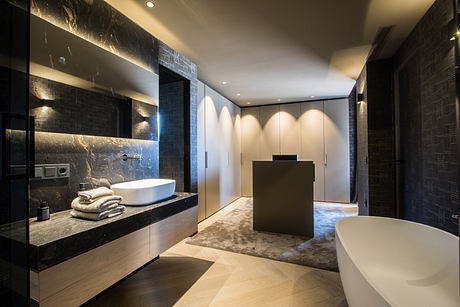
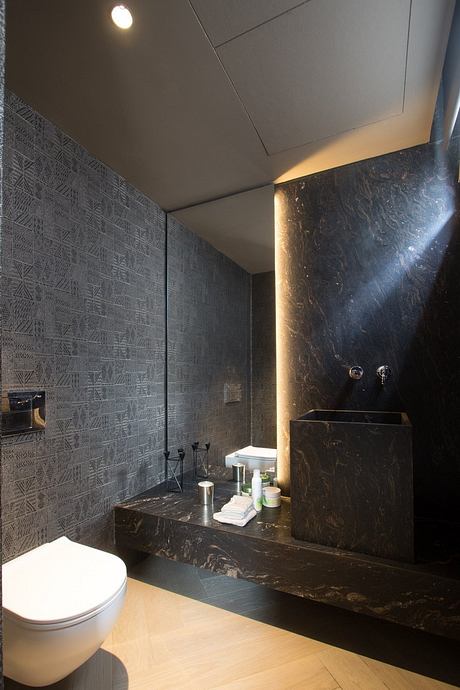
About Residential House
Situated in the picturesque town of Bétera, Spain, this captivating residence designed by architect Eva Rubio in 2019 is a masterful fusion of modern aesthetics and timeless sophistication. Stepping through the airy entryway, one is immediately struck by the home’s harmonious integration with its lush, verdant surroundings, seamlessly blending indoor and outdoor living.
A Sanctuary of Sophisticated Minimalism
The expansive great room, with its minimalist yet elegant decor, sets the tone for the home’s overall design philosophy. Plush charcoal-hued sofas and armchairs are punctuated by pops of textural accents, creating a warm and inviting atmosphere. Sleek built-in shelving displays a curated collection of sculptures and décor, lending an artful touch to the space.
Culinary Perfection in the Chef’s Dream Kitchen
Transitioning to the kitchen, the seamless integration of form and function is immediately apparent. Warm, natural wood cabinetry and a striking black countertop create a harmonious balance, while the state-of-the-art appliances and generous island ensure that this space is as functional as it is beautiful.
Serene Sanctuary in the Master Suite
Ascending to the private quarters, the master bedroom exudes a calming, cocoon-like ambiance. Soft, neutral tones and plush textiles envelop the space, creating a serene haven for rest and relaxation. A distinctive accent wall and recessed lighting add visual interest, while the ensuite bathroom boasts a luxurious dual vanity and freestanding tub.
Outdoor Oasis for Year-Round Enjoyment
Beyond the interior spaces, the home’s outdoor living area is a true highlight. A sleek, covered patio offers ample space for lounging and al fresco dining, while the sparkling pool and lush, manicured landscaping provide a tranquil retreat from the bustling world outside.
With its impeccable design, seamless flow, and meticulous attention to detail, this Bétera residence designed by Eva Rubio exemplifies the pinnacle of modern Spanish architecture and interior design. The elegant, minimalist aesthetic, combined with the thoughtful integration of indoor and outdoor living, make this home a true masterpiece of sophisticated, yet effortless living.
Photography courtesy of Eva Rubio
Visit Eva Rubio
