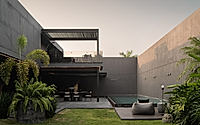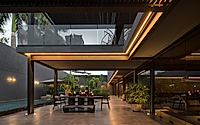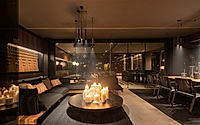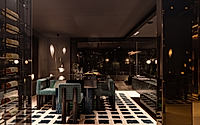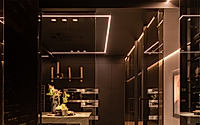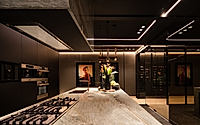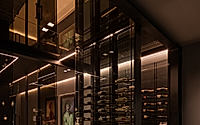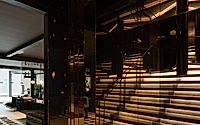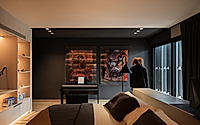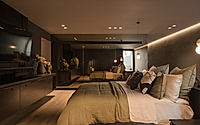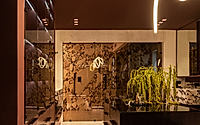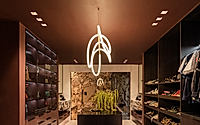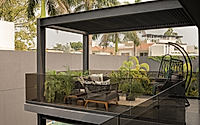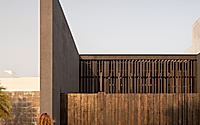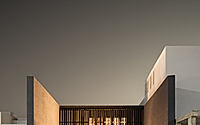Casa Catorce: A Modern Oasis in Villahermosa
Casa Catorce, designed by Yiyicaru Arquitectos, is a contemporary single-family home in Villahermosa, Tabasco, Mexico. This luxurious residence, completed in 2023, features a minimalist façade with a basalt lattice, an L-shaped layout, and a serene garden with an infinity pool.
Designed to be a private oasis, it offers the feel of a boutique hotel right at home.

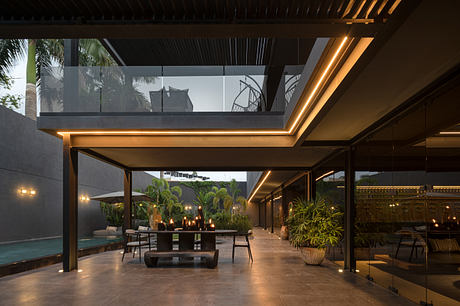
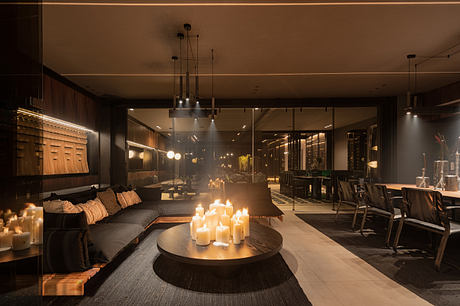
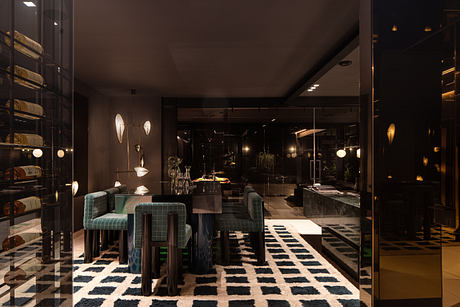
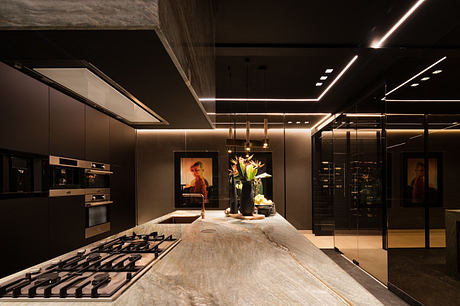
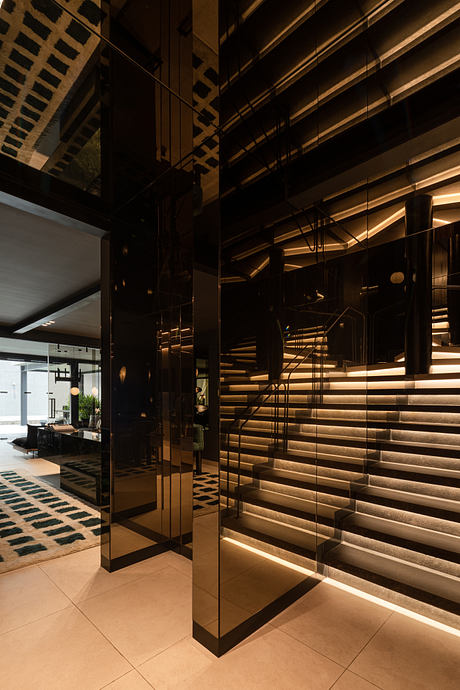
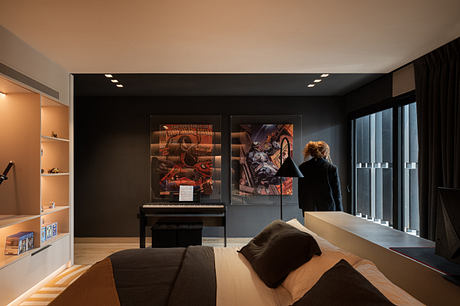
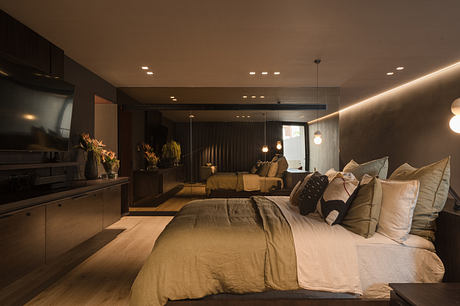
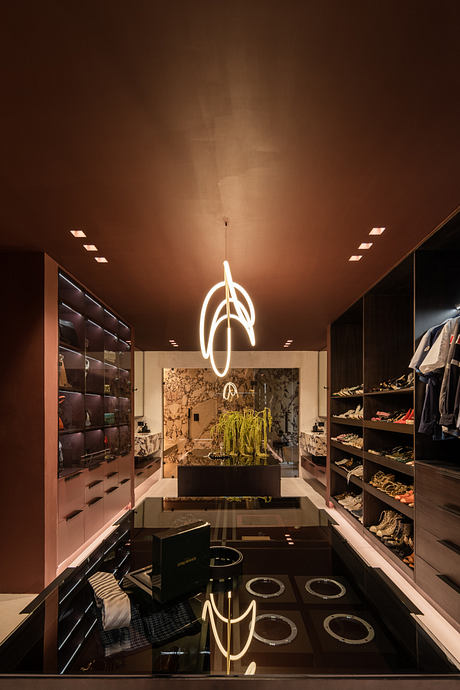
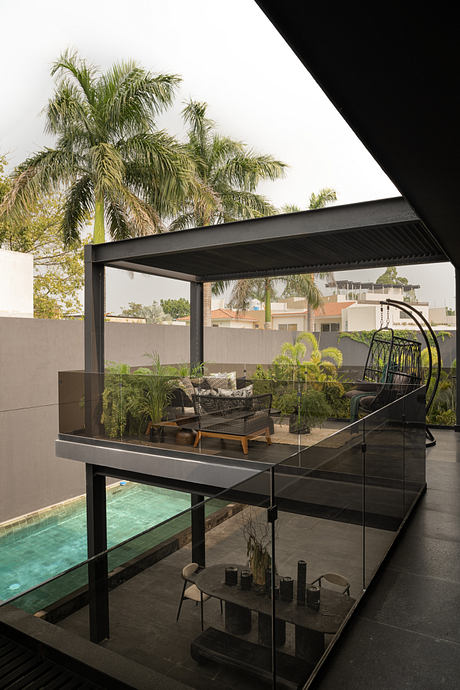
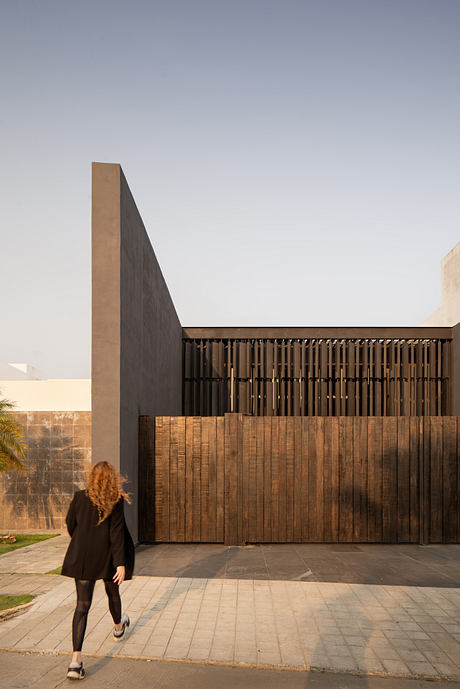
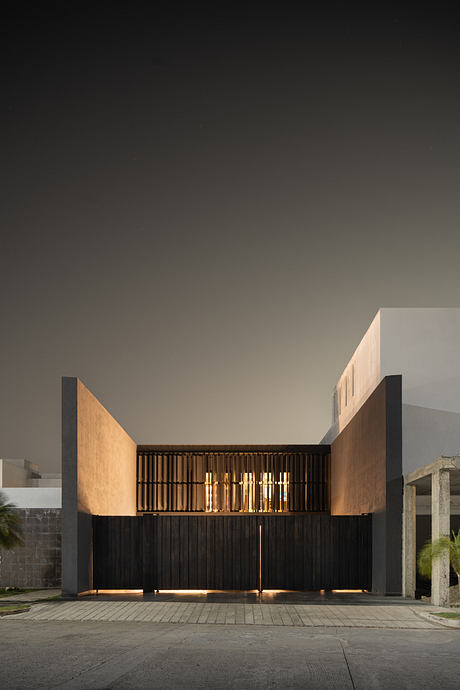
About Casa Catorce
Casa Catorce, designed by Yiyicaru Arquitectos, is a single-family home in Villahermosa, Tabasco, Mexico. It features spaces that resemble a boutique hotel. A reserve and narrow blind facade with a basalt lattice conceal the house. This design allows only necessary natural light, creating a barrier between the city’s climate and the home’s private spaces. The minimalist façade and a sturdy gate of burned rustic wood add brutalism and mystery. This design completely isolates the house from its urban context.
L-Shaped Layout with Expansive Spaces
The house has an L-shaped layout with expanding corridors and spaces. The majestic garden becomes the focal point. The sounds of water overflowing from the infinity pool and wind caressing lush vegetation provide deep relaxation. Therefore, the outdoor spaces become key elements of everyday use.
Luxurious and Dark Material Palette
The dark and luxurious material palette includes exclusive elements. Mirrors and glass with coppery tints create optical illusions. These reflections allow you to observe details from any angle.
Boutique Hotel Concept
Clients wanted their home to be a secure space, eliminating the need to leave for recreation. Careful design of spaces and attention to detail in interior architecture and decoration achieved this.
Casa Catorce provides its owners with a luxurious and private oasis in the city. The combination of distinctive architectural elements, a majestic garden, and a carefully selected material palette creates an exceptional living experience.
Photography courtesy of Yiyicaru Arquitectos
Visit Yiyicaru Arquitectos
- by Matt Watts