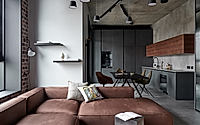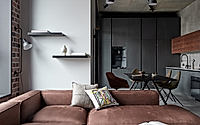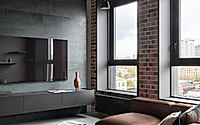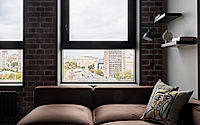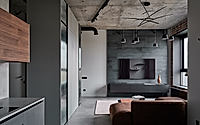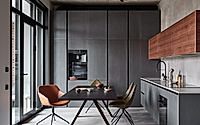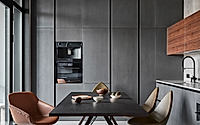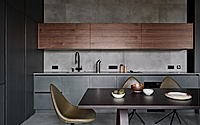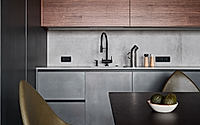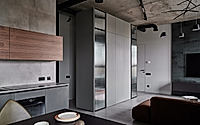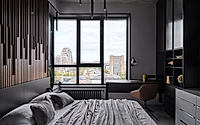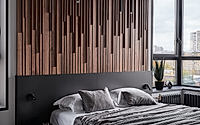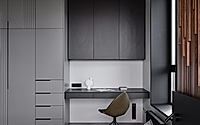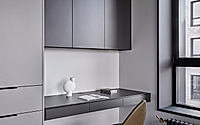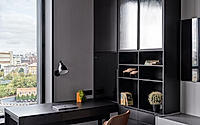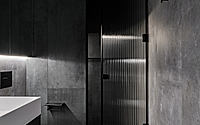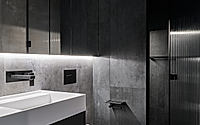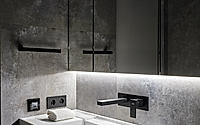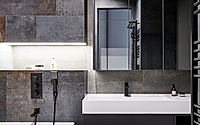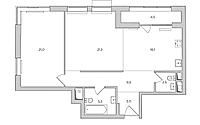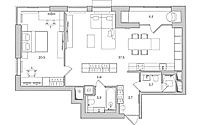Loft-Style Apartment for a Couple in Moscow
Nestled in Moscow, Russia, this loft-style apartment by designer Alexander Tischler exudes industrial charm. The 2023 design features an open-plan kitchen and living room, two unique workspaces, and a variety of industrial elements, including exposed ceilings and black tin pipes. Perfect for a young couple, it combines functionality with stylish aesthetics.

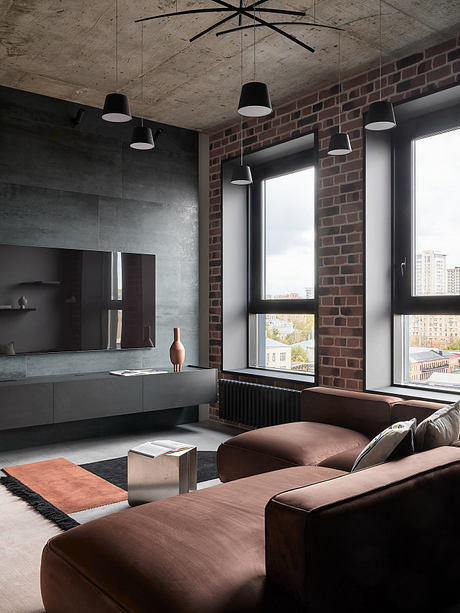
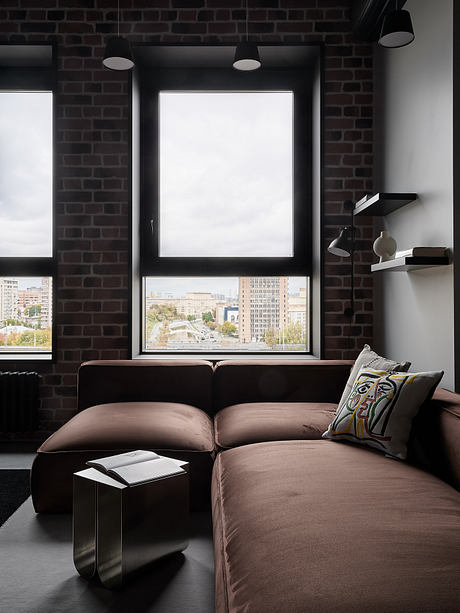
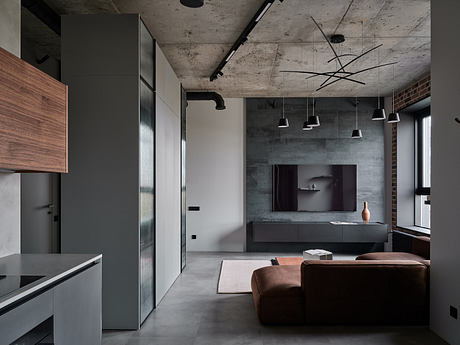
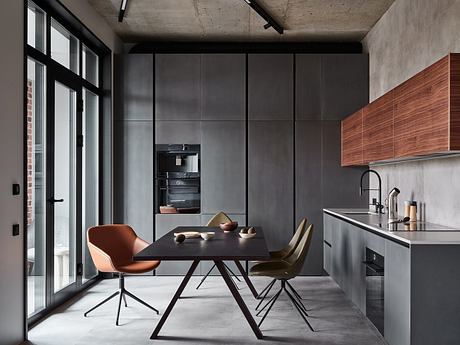
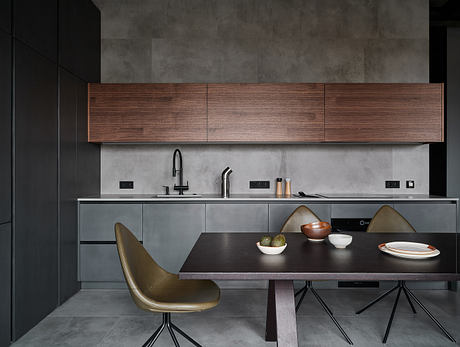
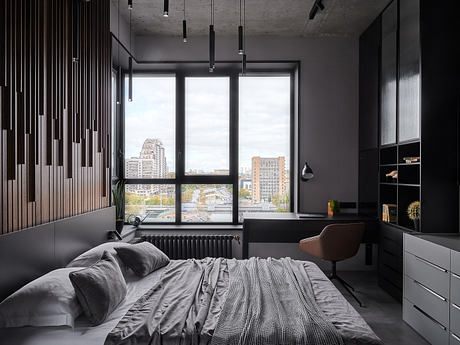
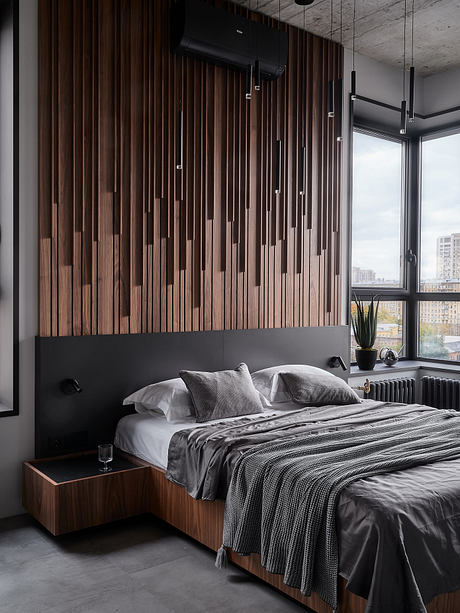
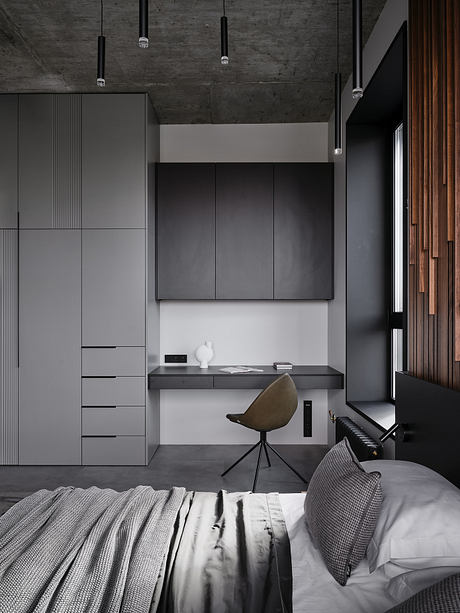
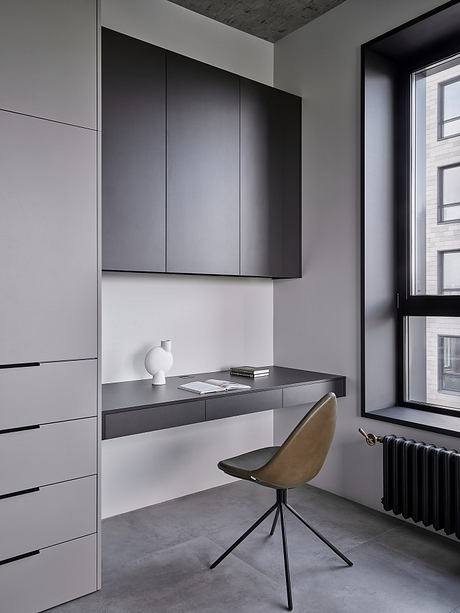
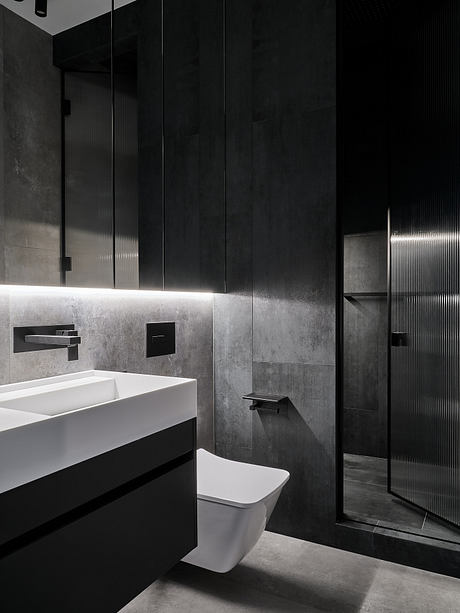
About Loft-Style Apartment
We designed this loft-style apartment for a young couple who love industrial elements and materials. They needed two workspaces and beautiful showcases for their memorabilia and collections.
Loft-Style Design
We designed a contemporary interior with loft-style details. Even the kitchen set looks like an industrial object. The clients love hosting guests, so we united the kitchen and living room.
Industrial Kitchen Finish
We applied an extraordinary finish to the kitchen. We used MDF with metalized matte enamel for the column cabinets and lower modules. The upper modules feature American walnut veneer, contrasting nicely with the metal. We didn’t extend the upper modules to the ceiling, forming a narrow strip to lighten the kitchen.
Functional Layout
The wall along the tabletop became longer after redevelopment. Thanks to the layout, only the monolithic column cabinet wall is visible from the living room. The large countertop remains unnoticed.
Balcony Relaxation Space
We placed a wardrobe for rarely used items and an armchair with a coffee table on the balcony. Homeowners can relax and enjoy the city view from there.
Exposed Industrial Ceiling
The ceiling most strongly references the industrial design. We left the ceiling panel open and kept its original texture. The supply ventilation air ducts remain visible, and we chose black tin pipes. Although this worsens sound insulation, being on the top floor eliminates noise from neighbors. Lamps pointed at the ceiling highlight its texture and illuminate the interior with reflected light.
Living Room Elements
Brass retro valves on cast iron radiators add to the factory-like aesthetics. Dark porcelain stoneware and decorative brick walls match the sofa upholstery and decor.
We placed a double-sided wardrobe instead of a partition between the living room and the corridor. Since there is no room for a separate walk-in closet, we designed several large closets. To prevent the closet from looking like a blank wall, we decorated its central modules with ribbed panels and made showcases with ribbed glass and built-in lighting on the sides.
Integrated Closets
Behind the living room closet, there is a utility closet with a washing machine and dryer. The bathroom door with a passage for the cat is to the left.
Workspaces and Bedroom
You can access the bedroom from the living room. The doors are painted to match the walls on one side and mirrored on the other. We organized two workplaces in the bedroom. The first, near the entrance, features a hanging table with drawers and cabinets for storing documents and clothes. This area has enough space for VR helmet movement.
The second workplace, located at the corner window, overlooks the city. Open shelves and a showcase for memorabilia are next to the table.
Custom Bed Design
We designed and manufactured a bed placed in the center of the room. Its frame is a single unit with cabinets and wall panels. The black bed base, deepened with American walnut veneer sides, creates a floating effect. The wall panels above the headboard feature wood strips and hanging lamps.
Bathrooms
We installed a mirrored cabinet with sockets and a hanging cabinet with a sink in the bathroom. There is space under the sink for a cat litter tray. Unusual porcelain tiles imitate the texture of metal sheets and rust.
You can access the guest bathroom from the hallway. We enlarged it by taking space from the corridor, adding a shower separated by a ribbed partition. This partition refracts the light in the niche for gels and shampoos, creating an intriguing effect.
Photography by Nick Rudenko
Visit Alexander Tischler
- by Matt Watts