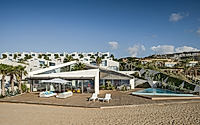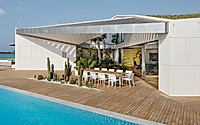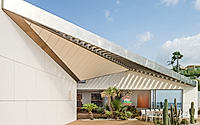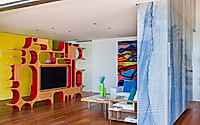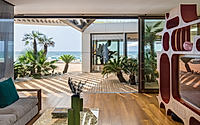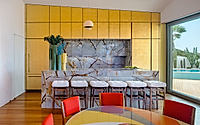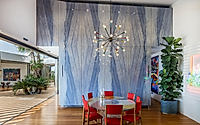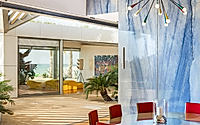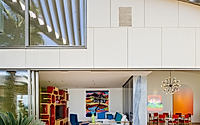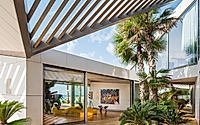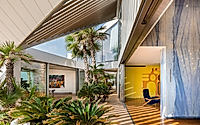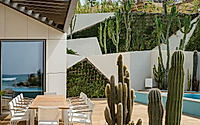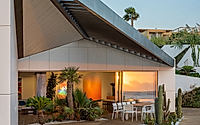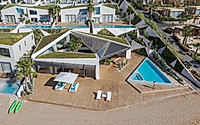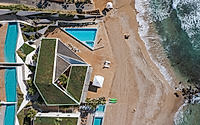Villa Papillon: Showcasing a Lebanese Art Collector’s Dream Home
Located in the coastal town of Batroun, Lebanon, Villa Papillon is a stunning residential project designed by the acclaimed architectural firm WORKac. This 2022-completed house rethinks the relationship between art, architecture, and landscape, creating a harmonious interplay between indoor and outdoor spaces.
Designed for a Lebanese art collector and his family, the villa features a series of rooms organized around an open-air courtyard, with the main living areas and bedrooms facing the Mediterranean Sea.

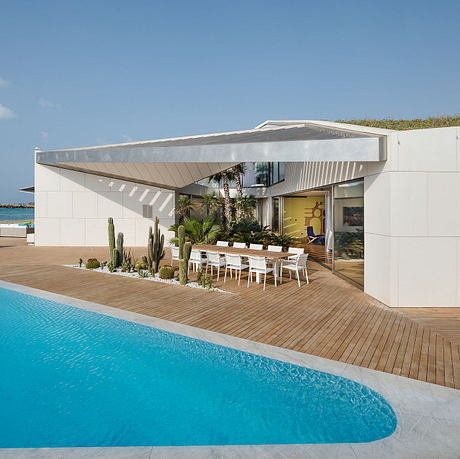
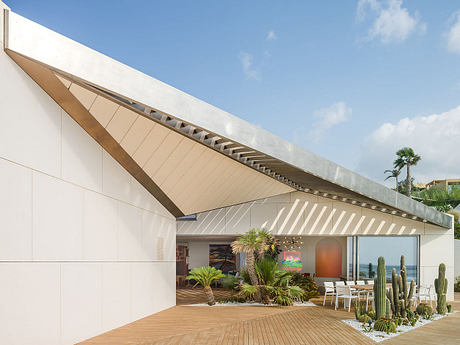
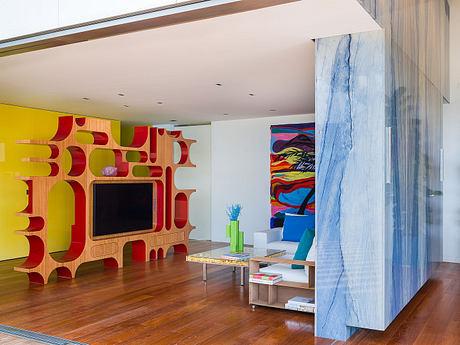
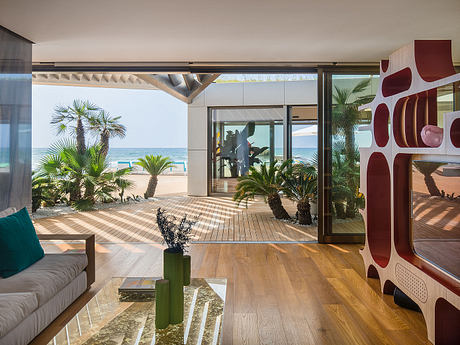
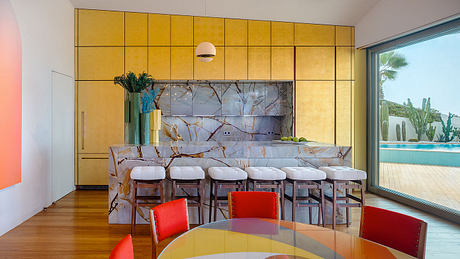
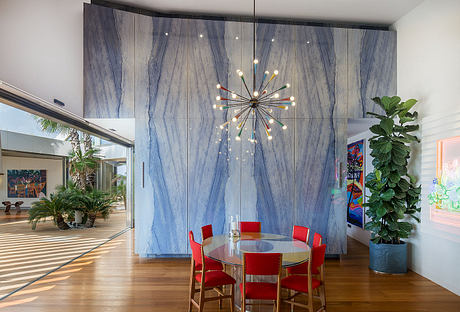
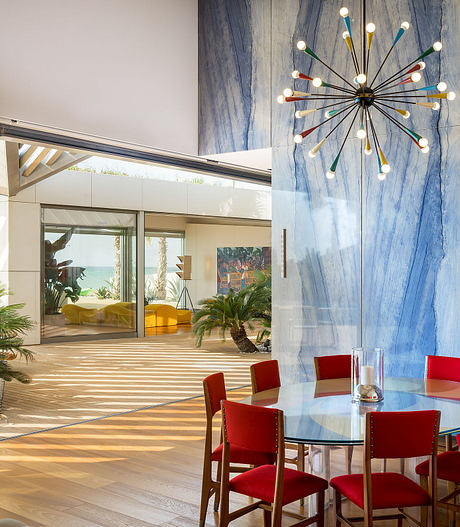
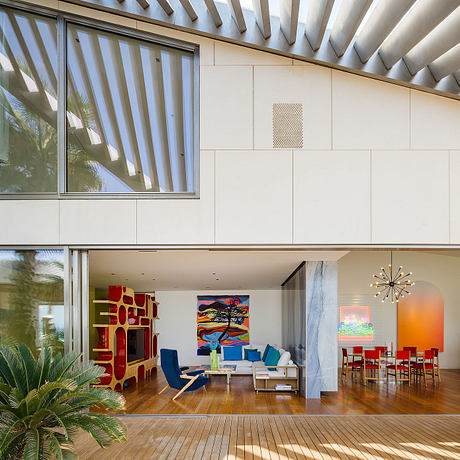
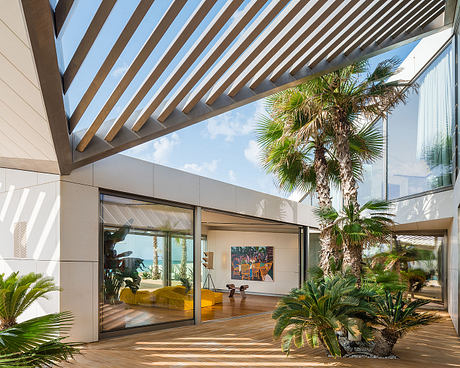
About Villa Papillon
Nestled along the sun-kissed shores of Batroun, Lebanon, Villa Papillon is a harmonious blend of modern design and breathtaking natural vistas. Designed by the acclaimed architecture firm WORKac in 2022, this stunning residence rethinks the relationship between art, architecture, and landscape, creating a captivating oasis for its discerning owners.
Embracing the Outdoors
The villa’s exterior presents a striking contrast of solid walls facing the public walkway and expansive glass facades that open the home fully towards the glistening Mediterranean. A series of louvered steel and aluminum trellises continue the folded form of the green roof, strategically designed to provide shade in the summer and allow sunlight to filter through during the winter months. This seamless integration of indoor and outdoor spaces sets the tone for the home’s overall design philosophy.
Curated Spaces, Captivating Views
Step inside, and you’ll be greeted by a series of rooms organized around an open-air courtyard. The main living space and bedrooms face the shimmering sea, while the family room, dining area, and kitchen open onto the central courtyard. This thoughtful layout ensures that every space within the villa offers unobstructed views of the breathtaking Mediterranean landscape.
A Gallery-Like Experience
The interior design of Villa Papillon is a masterful study in seamlessly integrating art and architecture. Perpendicular walls divide the living spaces, each becoming its own object and containing a staircase, cabinets, or other domestic elements. This innovative approach not only creates a gallery-like experience but also allows for uninterrupted views of the owners’ extensive art collection.
Elevated Living and Dining
The living room and dining area showcase the home’s dedication to elevated design and functionality. Bold, colorful furniture and lighting fixtures complement the clean, modern lines of the architecture, while large windows and sliding doors enable a constant visual connection with the stunning outdoor environment.
A Culinary Oasis
The kitchen is a true culinary oasis, featuring a striking combination of warm wood tones, vibrant yellow cabinetry, and a dramatic marble backsplash. This dynamic space not only serves as the heart of the home but also operates as a showcase for the homeowners’ love of art and design.
Peaceful Retreats
The bedrooms and bathrooms at Villa Papillon offer serene sanctuaries, where the owners can escape the hustle and bustle of everyday life. Generous windows frame panoramic views of the sea, while thoughtful design elements, such as the custom-designed vanities and lighting fixtures, contribute to an overall sense of tranquility and luxury.
A Harmonious Integration
Villa Papillon is a true masterpiece, where the boundaries between art, architecture, and nature blur seamlessly. From the striking exterior to the meticulously curated interior spaces, this stunning residence exemplifies the power of design to create a harmonious and enriching living experience.
Photography courtesy of WORKac
Visit WORKac
