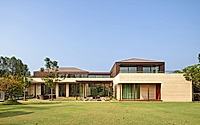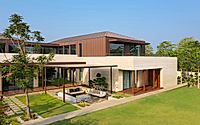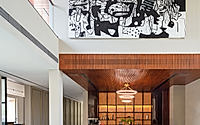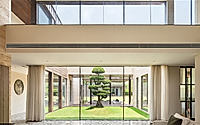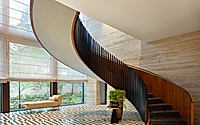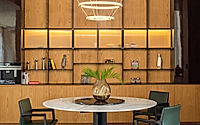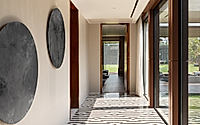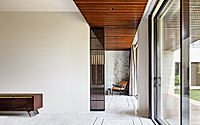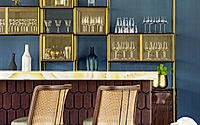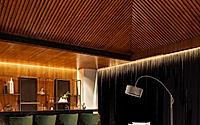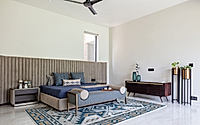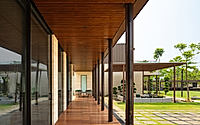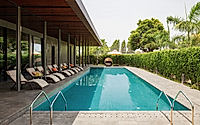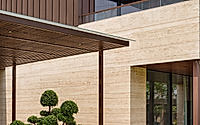The Quadrant House: Multi-Generational Design with Vastu Principles
In the heart of Raipur, India, the Quadrant House by Studio Lotus stands as a testament to contemporary Indian architecture. This multi-generational residence blends nature, light, and a refined aesthetic, offering a comfortable living experience centered around natural materials and seamless indoor-outdoor transitions.
Designed in 2021, the house’s understated contrast with its surroundings creates a captivating visual narrative, weaving in and out of the landscape with a focus on Vastu principles and a vibrant, edible garden.

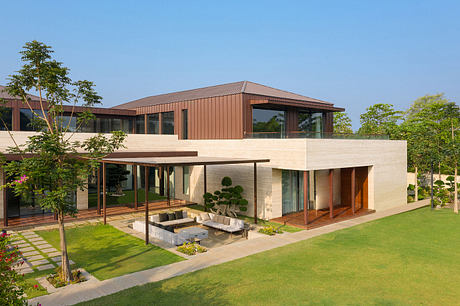
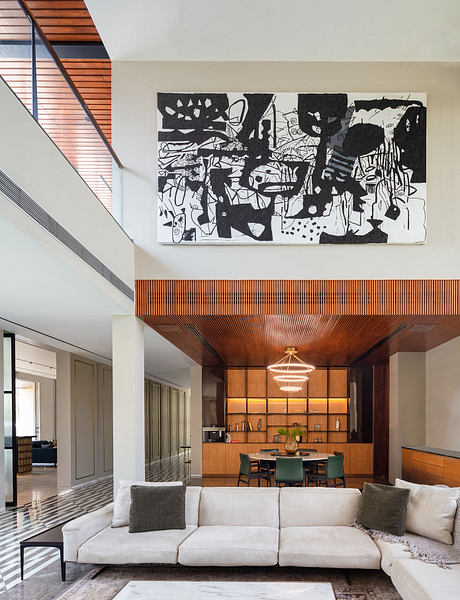
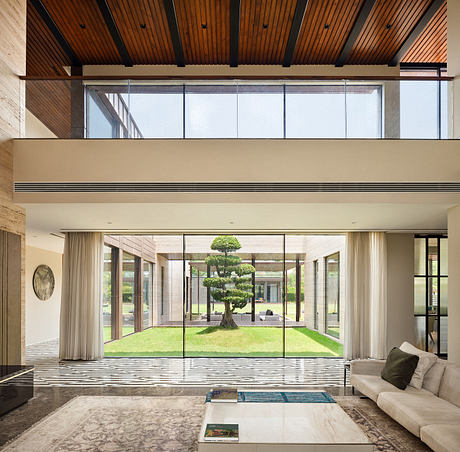
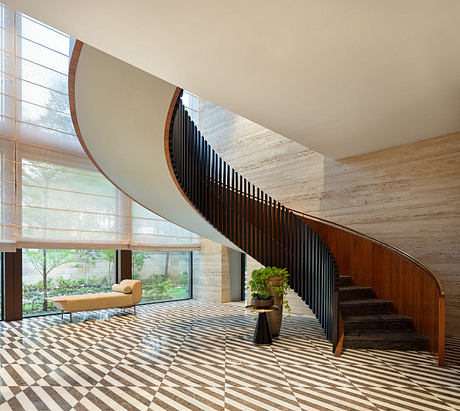
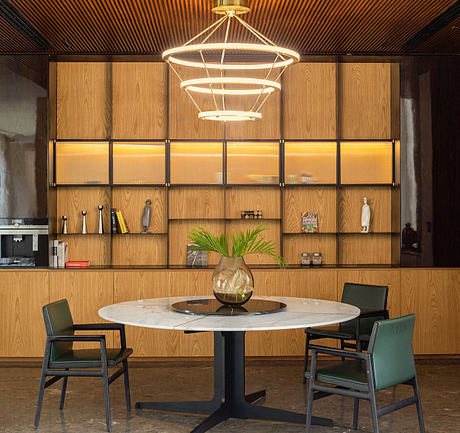
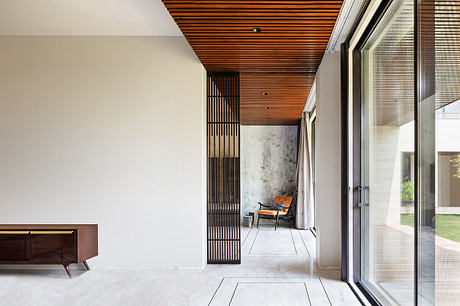
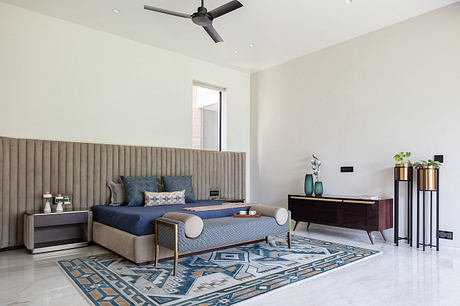
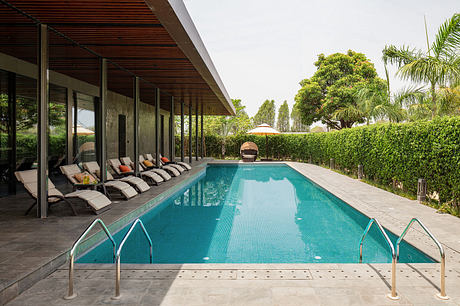
About The Quadrant House
Tucked away in Raipur’s outskirts, the Quadrant House emerges as a captivating blend of modern luxury and harmonious integration with nature. Designed by the acclaimed Studio Lotus, this multi-generational residence, completed in 2021, showcases a fresh architectural vocabulary that defies the norm.
Inward-Looking Design, Outward-Facing Beauty
Situated on a 1.3-acre (0.5-hectare) plot, the Quadrant House strategically positions itself within the community’s public spaces. With a temple to the south, a clubhouse to the north, and an arterial road to the west, the home’s inward-looking design creates a serene oasis, shielding its residents from the outside world.
Embracing Vastu Principles
Adhering to the principles of Vastu, the home’s layout is defined by two intersecting axes of movement, dividing the structure into four distinct blocks. At the heart of this design lies the family’s living and dining area, where the seven members of the household gather.
Seamless Indoor-Outdoor Living
The Quadrant House seamlessly blends the indoors and outdoors, with sliding windows offering uninterrupted views of the lush landscaped court and the pool house beyond. The expansive central lawn serves as a hub for family gatherings, events, and even cricket matches.
Harmonious Materials and Textures
The architectural expression of the Quadrant House draws inspiration from local rice granaries, with the upper levels clad in zinc panels and pitched roofs, while the lower levels feature travertine cladding. This subdued exterior palette is complemented by a rich display of natural materials inside, including marble, wood, and custom-designed furniture.
Cultivating a Vibrant Landscape
The landscape strategy of the Quadrant House creates a visually striking and dynamic environment, with a diverse array of flowering trees, fruit trees, bonsais, and shrubs lining the property. This verdant oasis not only serves as a visual delight but also provides an edible landscape for the residents.
A Harmonious Blend of Aspirations
Balancing the varied tastes and aspirations of its multi-generational residents, the Quadrant House effortlessly weaves together spaces for reflection and recreation, offering a harmonious and visually unique expression of contemporary Indian design.
Photography courtesy of Studio Lotus
Visit Studio Lotus
