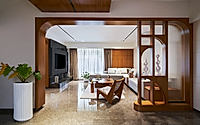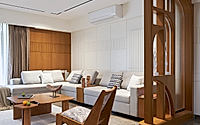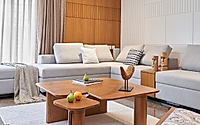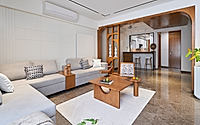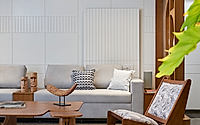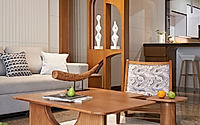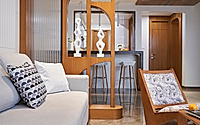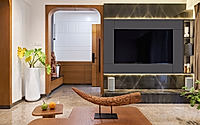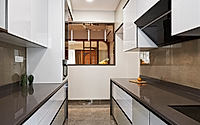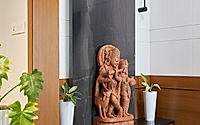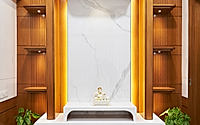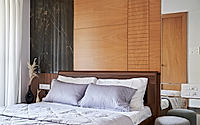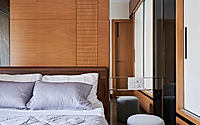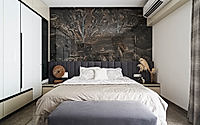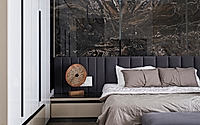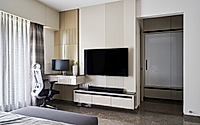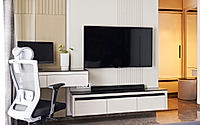Grid House: Vaastu-Inspired Luxury in Hyderabad
Experience the epitome of luxury at Grid House, a 5,500 sq ft villa in Hyderabad, India. Designed by Unit93, this architectural marvel combines cutting-edge concepts with practical functionality, all while adhering to Vaastu principles for harmonious living.

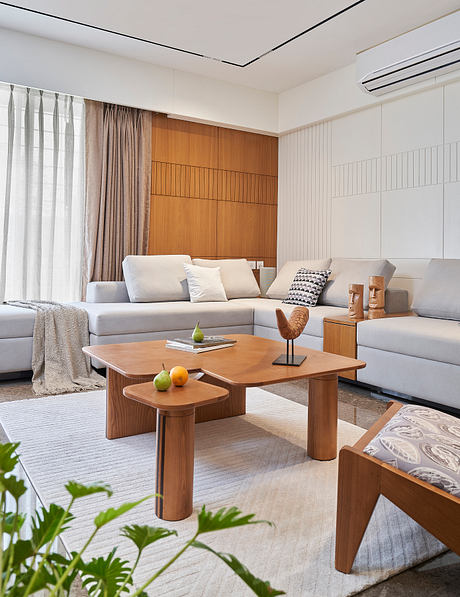
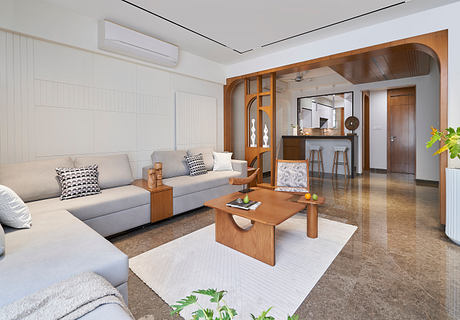
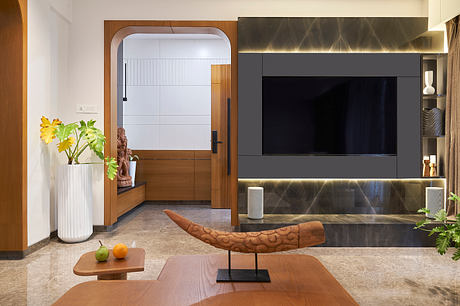
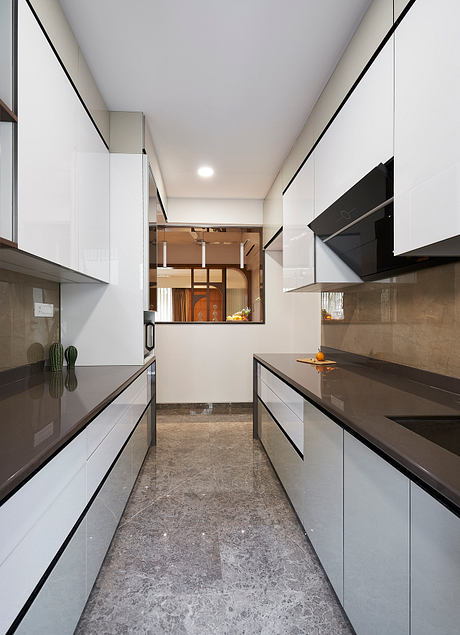
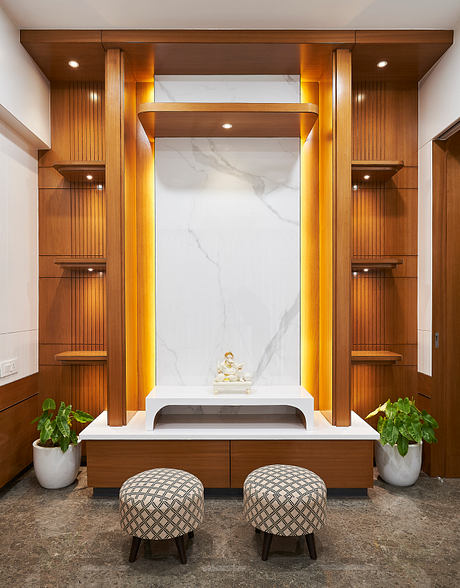
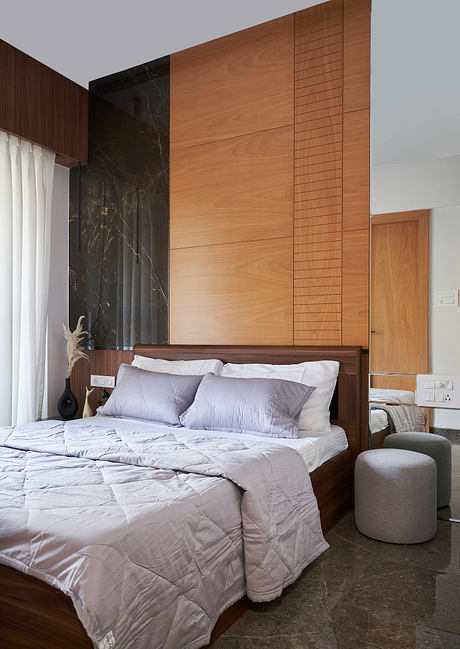
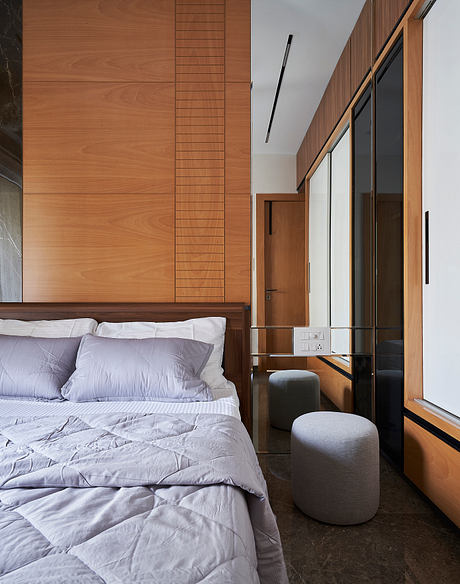
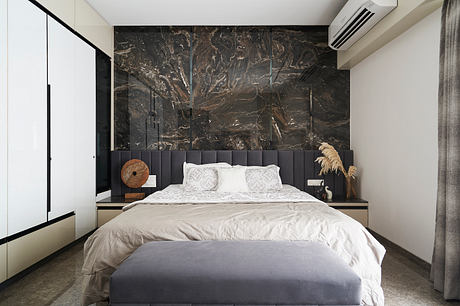
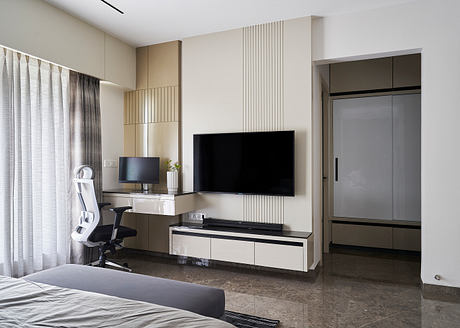
About Grid House
Experience the epitome of luxury at Grid House, a 5,500 sq ft villa in Hyderabad, India. Designed by Unit93, this architectural marvel combines cutting-edge concepts with practical functionality, all while adhering to Vaastu principles for harmonious living.
A Grand Entrance
As you step into Grid House, the luxurious ambiance immediately captivates. The entrance opens to a spacious living area, adorned with rich wood accents and elegant furniture. The use of natural light enhances the serene atmosphere, creating a welcoming space.
Living Room Elegance
The living room features a modern design with a large, comfortable sofa and sleek wooden elements. A strategically placed entertainment unit complements the room’s aesthetic. The open-plan design seamlessly connects the living room to the dining area, promoting a sense of unity and flow.
Sophisticated Dining and Kitchen Spaces
The dining area, adjacent to the living room, continues the theme of luxury with a stylish dining table and chairs. The kitchen boasts a contemporary design with state-of-the-art appliances and ample storage. The use of high-quality materials and finishes highlights the attention to detail.
Tranquil Bedrooms
The bedrooms in Grid House offer a serene retreat, with plush beds and minimalist decor. Large windows allow natural light to flood the rooms, enhancing the sense of space. The master bedroom features a striking headboard and a walk-in closet, providing both comfort and convenience.
Thoughtful Details Throughout
Every corner of Grid House reflects thoughtful design choices. From the dedicated prayer room with elegant decor to the cozy study area equipped for productivity, each space is crafted with care. The house blends luxury and functionality, making it a perfect home for modern living.
Grid House stands as a prime example of luxury living in Hyderabad, offering a harmonious blend of style and comfort.
Photography courtesy of Unit93
Visit Unit93
- by Matt Watts