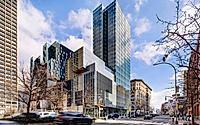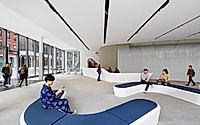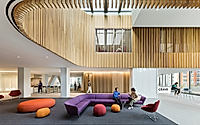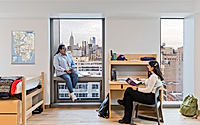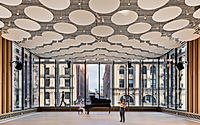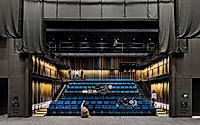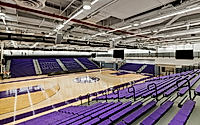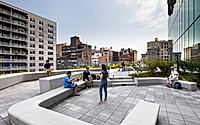John A. Paulson Center: NYU’s Hub for Innovation and Interaction
The John A. Paulson Center by KieranTimberlake, situated in New York’s vibrant Manhattan, sets a new standard for urban green space in education. This LEED Gold-certified building not only serves NYU’s academic needs with its array of classrooms and performing arts facilities but also promotes environmental responsibility through sustainable design. Its unique location and innovative layout facilitate a dynamic learning environment, fostering connections within the NYU community and the city beyond.








About John A. Paulson Center
A New Standard for Urban Campus Design
In the heart of Manhattan, the John A. Paulson Center emerges as a beacon of modernity and sustainability. KieranTimberlake, alongside Davis Brody Bond, crafted this architectural masterpiece. They pushed the boundaries of traditional campus design to support New York University’s expanding academic landscape. The building, located near Washington Square Park, addresses NYU’s urgent need for more space. It integrates classrooms, performance areas, and athletic facilities within its walls.
Fostering Connections Through Innovative Layout
The center’s layout revolutionizes how space can foster academic and community engagement. By organizing the interior into distinct “neighborhoods,” it encourages diverse groups to interact. The commons area acts as a heart, where ideas flow freely among students and faculty. This structure not only promotes collaboration but also connects the NYU community to the pulsating life of Manhattan through strategic transparency and unique city views.
Embodying Environmental Responsibility
The Paulson Center is a testament to NYU’s commitment to the environment. Achieving LEED Gold certification, it employs sustainable strategies minimizing its ecological footprint. The integration with NYU’s Co-Generation facility reduces reliance on conventional energy sources. This strategic move significantly lowers greenhouse gas emissions. The building’s design, featuring transparent facades, green roofs, and outdoor terraces, emphasizes natural light and temperature regulation. These elements reduce the need for artificial lighting and air conditioning, further conserving energy.
Creating a Multi-Disciplinary Hub
This center is not just a building; it’s a vibrant hub for NYU’s diverse community. By blending academic spaces with areas for sports, performing arts, and social gatherings, it fosters a multidisciplinary environment. This holistic approach supports NYU’s aim to strengthen its academic culture. Ultimately, the John A. Paulson Center represents a forward-thinking solution to urban campus design challenges. It stands as a model for future developments, prioritizing both community connection and environmental sustainability.
Photography by Connie Zhou / JBSA, James Ewing/JBSA
Visit KieranTimberlake
