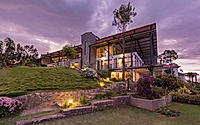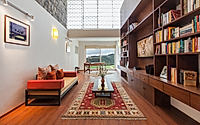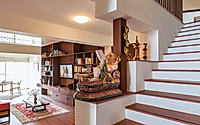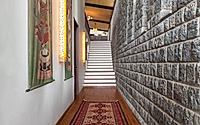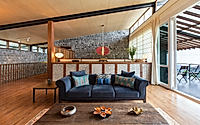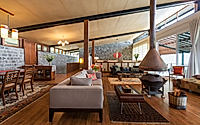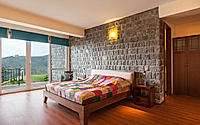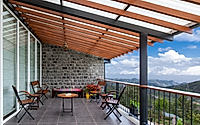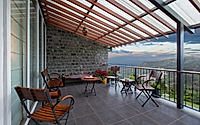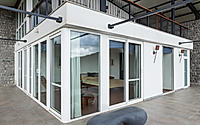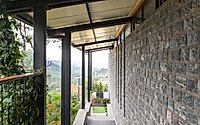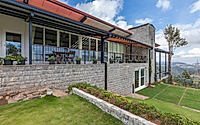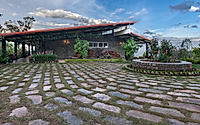Stepped House: Studio Lotus’s Hill Retreat in Coonoor
Nestled in the picturesque hills of Coonoor, Tamil Nadu, the Stepped House by Studio Lotus embraces simplicity and harmony with its natural surroundings. This Indian eclectic-styled house features stunning views of blue mountains and coffee plantations, designed to blend seamlessly with the contours of the land.

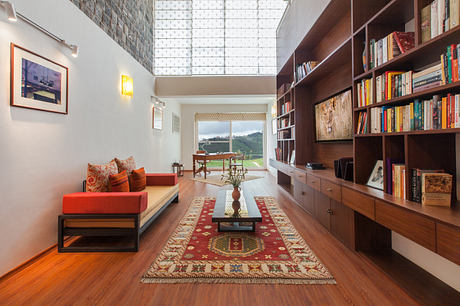
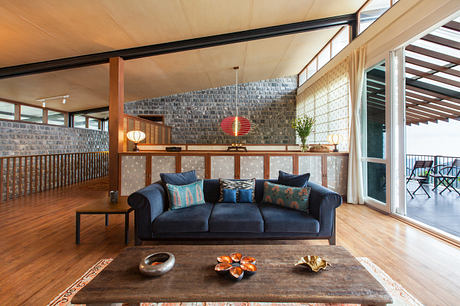
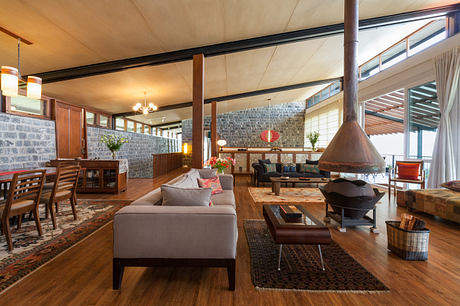
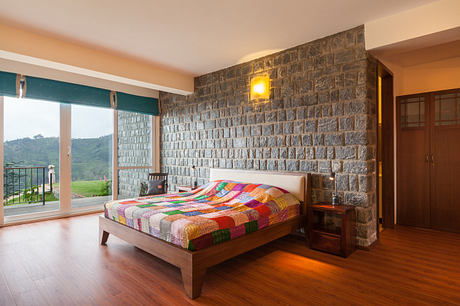
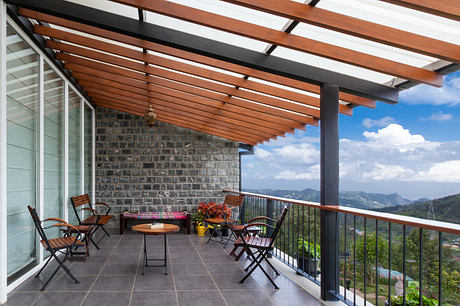
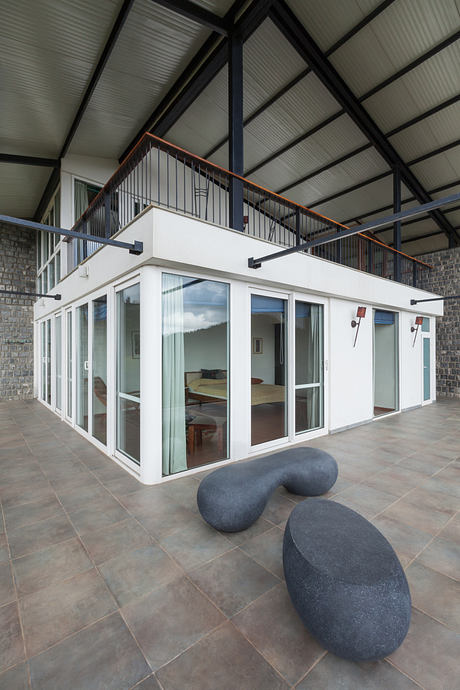
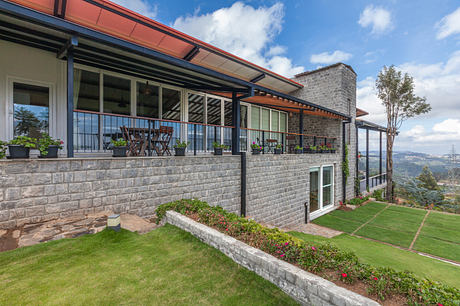
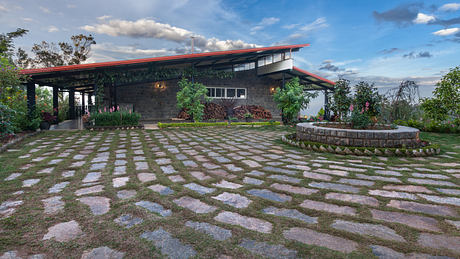
About Stepped House
Coonoor lies at 1,850 meters (6,070 feet) in the blue mountains of the Nilgiris. It features lush tea and coffee estates, fruit orchards, and botanical gardens. Studio Lotus designed the Coonoor House to blend into this picturesque environment.
Design Brief and Layout
The goal was simple: build a hill retreat that could become a permanent home for a family. The 10,000 sqft house includes large living spaces, a master bedroom, two additional bedrooms, a library, kitchen, and utility room. It also has an organic garden and landscaped outdoor areas.
Context-Driven Concept
The house integrates with the site, weather, and surroundings. Its south and east faces offer stunning views of coffee plantations. The southwest orientation maximizes both views and southern sun intake, crucial for Coonoor’s cool climate. The house sits close to the northern boundary to shield it from the adjoining property.
Minimal Ecological Impact
The design team placed the house on the flattest part of the terraced site. This approach minimized ecological damage and reduced construction time. The house appears as a single horizontal level until approached, then reveals itself as it cascades into other levels.
Functional and Simple Design
The house, accessed by an existing road, has public areas on the upper level and private spaces below. The structural grid of retaining walls, typical of the location, defines and demarcates areas. These stone walls add visual drama while shielding the house from high wind chill and neighboring views.
Natural Light and Open Spaces
A long verandah on the primary level opens to scenic south views. Sliding glass doors blur the line between inside and outside. A retaining wall separates the master bedroom from public areas, marking common and private zones. A double-height study/library receives natural light from a skylight and opens to the outer green at the second level.
Private Spill-Out Spaces
The intermediate level leads to two other bedrooms, each opening to private outdoor areas. The master bedroom opens to a terrace, while the lower bedrooms open to a double-height hard court with panoramic views. These bedrooms also connect to landscaped green areas on the second level.
Flexible Additional Level
An additional level developed naturally during construction, creating a flexible space used as a den or guest bedroom. This room links directly to the lowermost green, making it convenient for guests during gatherings.
Material Palette
The material palette of Coonoor House echoes its context. Stone, steel, and timber in contemporary tones resonate with vernacular syntax. Glass windows create a mirage of the sloping roof floating above the house. The design focuses on functional aspects, details, and material choices, allowing for varied furniture and art to enhance the space.
Personal Touches and Warmth
The house serves as a canvas for the clients to animate with their choice of art, furniture, and objects. The interaction of volume and materials weaves individuality and warmth into the spaces.
Photography courtesy of Studio Lotus
Visit Studio Lotus
- by Matt Watts