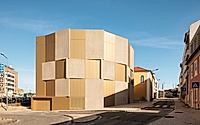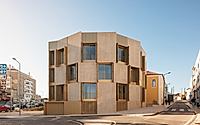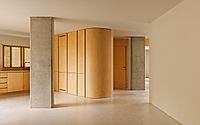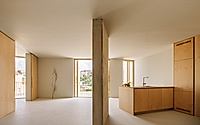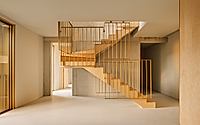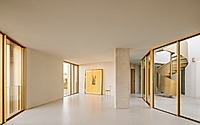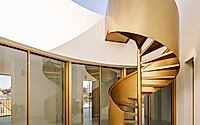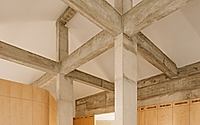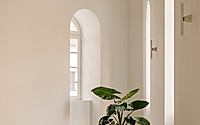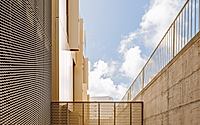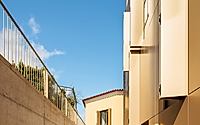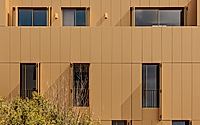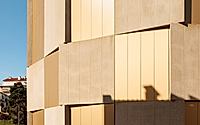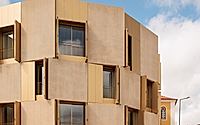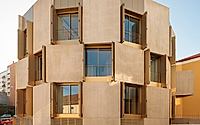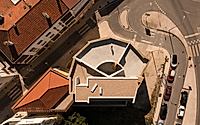Martires Housing Block: Seven Unique Apartments in Portugal
The Martires Housing Block in Leiria, Portugal, is a striking apartment complex designed by Didier Fiúza Faustino in 2024. This innovative real estate project features seven unique apartments within a renovated house and a modern semi-circular extension. The design challenges conventional domestic rituals, promoting a fresh perspective on urban living through its bold architecture and dynamic interior spaces.

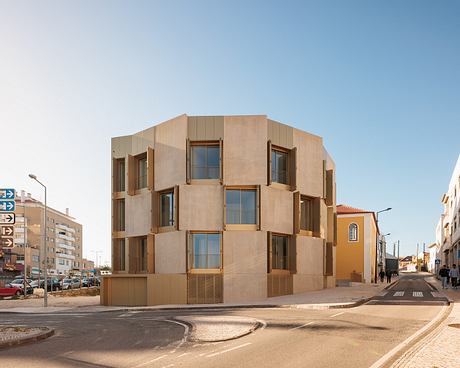
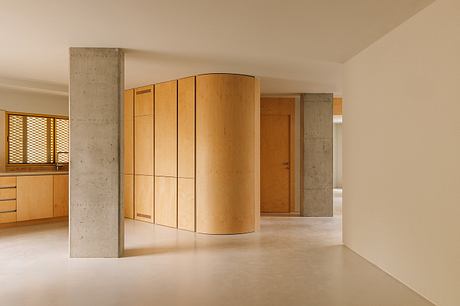
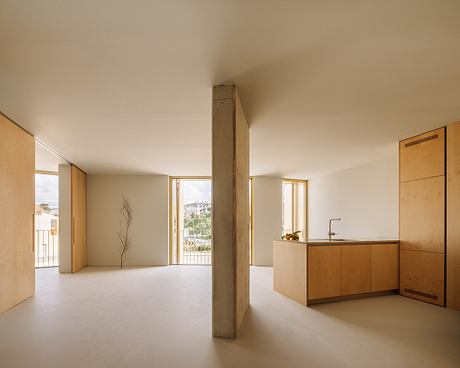
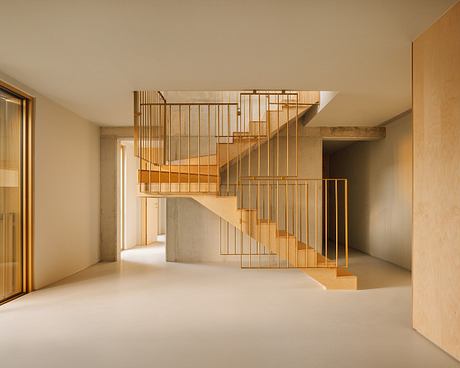
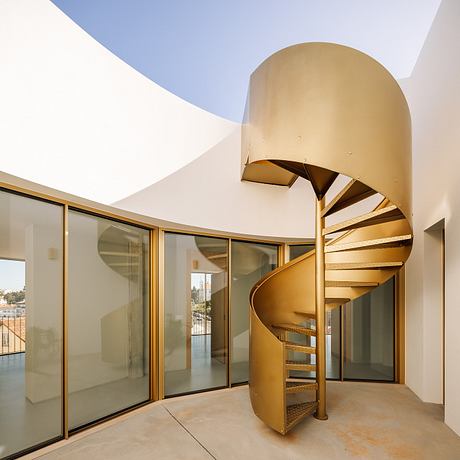
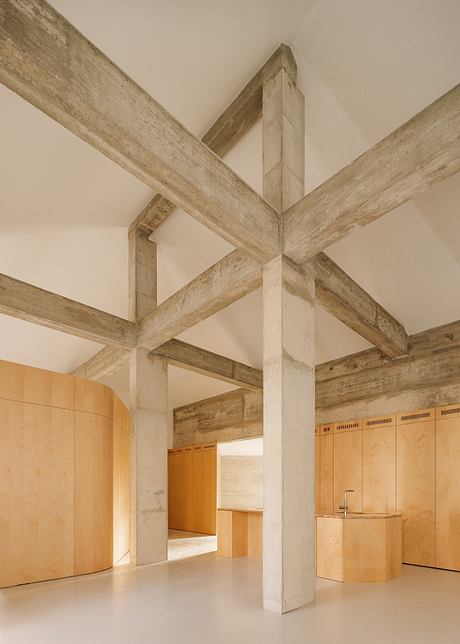
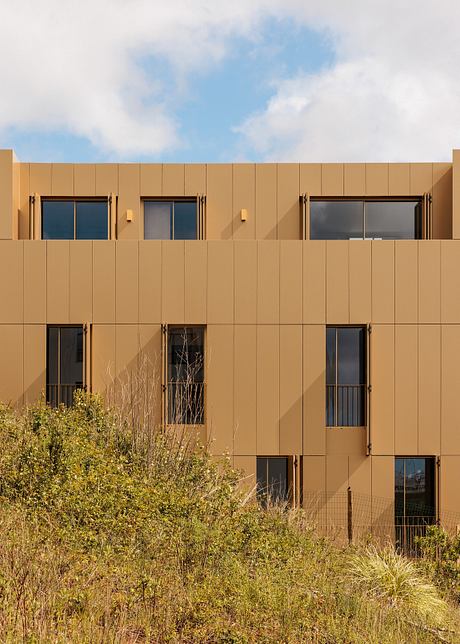
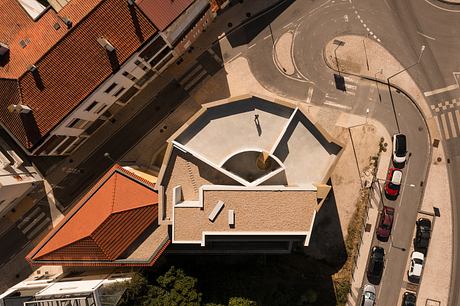
About Martires Housing Block
Exploring the Martires Housing Block: A Bold Urban Statement
The Martires Housing Block, designed by Didier Fiúza Faustino in 2024, stands proudly in Leiria, Portugal. This innovative project features seven unique apartments. It bridges a renovated house with a striking semi-circular extension. The design challenges traditional domestic rituals, prompting residents to reconsider their everyday behaviors.
The façade captures immediate attention. Its interplay of textures and surfaces creates a dynamic dialogue with the urban environment. Large windows invite natural light, transforming living spaces into vibrant stages. Here, the act of living unfolds in real-time alongside the city’s dramas.
Interior Innovations: Redefining Urban Living
Entering the apartments, you’re greeted by an open, flowing layout. The interior showcases a blend of concrete and warm wood finishes. Circular elements soften the space while maintaining functionality. Each room transitions effortlessly into the next, encouraging exploration.
The centerpiece of the design is a sculptural staircase. This bold structure, with its elegant gold railing, commands attention. It connects levels while creating visual intrigue. Furthermore, the space above opens up to a sweeping view of the city.
Each room boasts ample natural light. The expansive windows frame picturesque views, connecting residents to their surroundings. The kitchen area highlights sleek cabinetry, perfect for daily use and entertaining.
A Harmonious Blend of Form and Function
Further exploration reveals additional communal spaces. These areas foster interaction and community engagement. They exemplify how the Martires Housing Block reframes how we inhabit urban life.
Ultimately, this project embodies a thoughtful response to urban housing challenges. It balances protection and openness, inviting residents to engage with both their home and the city. Through Faustino’s vision, the Martires Housing Block redefines modern living, making it a captivating architectural achievement in Leiria.
Photography by Francisco Nogueira
Visit Didier Fiúza Faustino // Mésarchitecture
