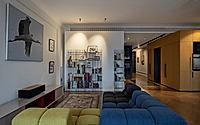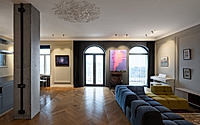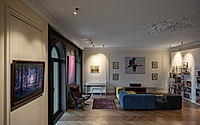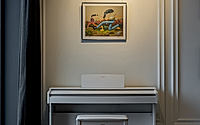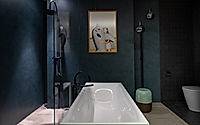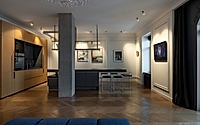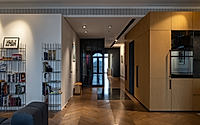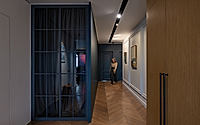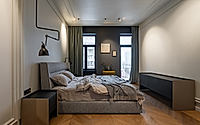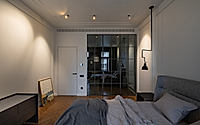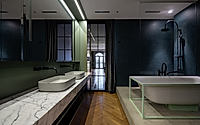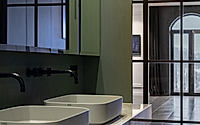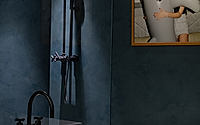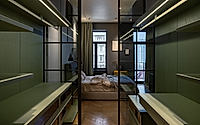2332 Apartment: Eclectic Design in Kyiv’s Upper City
2332 Apartment, designed by Balbek Bureau, showcases an eclectic style in Kyiv’s Upper City near the botanical garden. This spacious, light-filled apartment harmoniously blends black and white hues, featuring a creative layout tailored for a young family and their art collection.

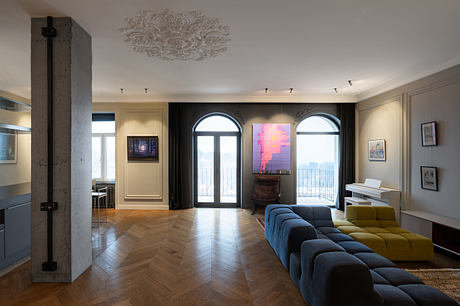
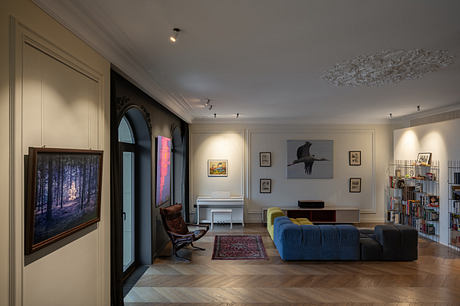
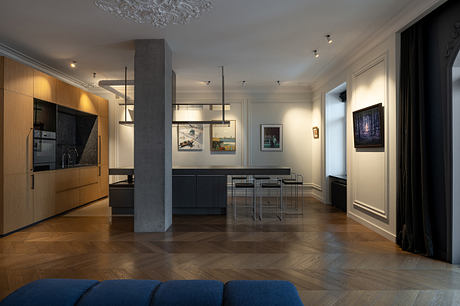
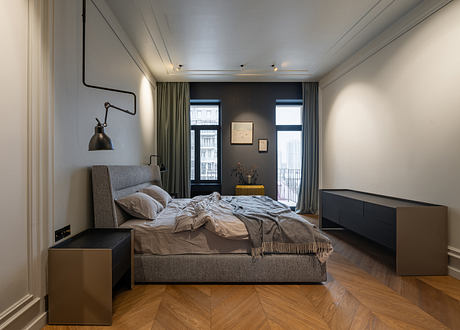
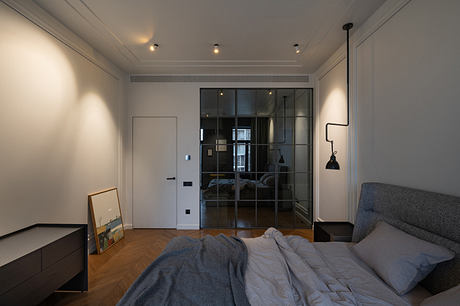
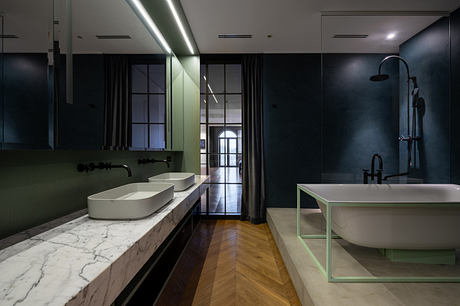
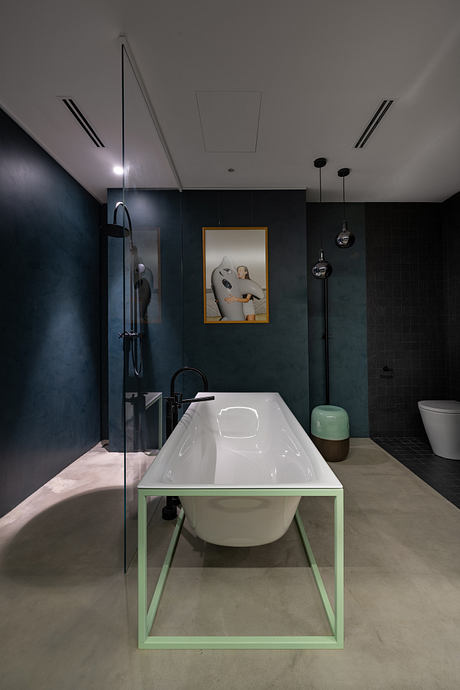
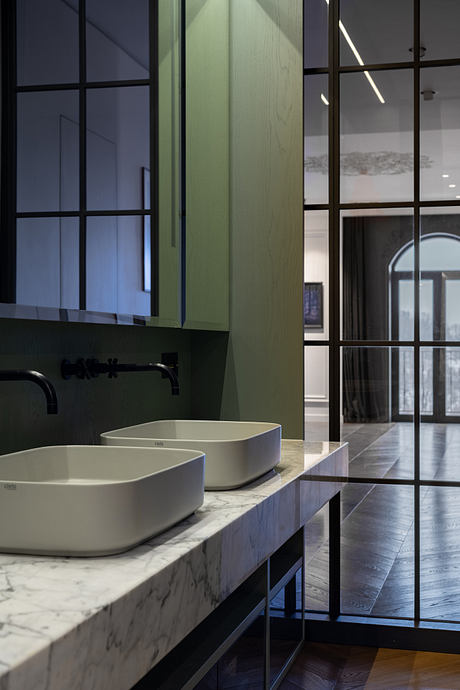
About 2332 Apartment
A Creative Haven: Apartment 2332 in Kyiv’s Upper City
Apartment 2332 is home to a young creative couple and their child. It’s located near the botanical garden in Kyiv’s Upper City. The owners actively participated in the design process. They helped select materials and furniture. Moreover, they wanted space for their painting collection.
Thoughtful Zoning for Modern Living
The apartment’s layout is well-planned. On entering, you’ll find the “public” area to your left. This includes the living room and an open kitchen with an island. To the right, there’s the private space. It contains a bedroom, a children’s room, a bathroom, and a wardrobe. Opposite the entrance is a hallway. It features a guest bathroom and a utility room with storage closets.
Overcoming Design Challenges
The apartment’s unique shape posed a challenge. It’s long and narrow, with natural light sources at both ends. We aimed to make the long hallway visually interesting. To achieve this, we created an organic movement axis through the apartment’s zones. We used surfaces of different heights and materials to decorate this path.
Striking Contrasts and Warm Tones
We used contrasting colors to define different areas. The private area stands out with black decor against the living room’s white walls. In contrast, we clad the kitchen in warm wooden panels. The wooden floor serves as a visual guide throughout the space. It’s 20 cm (7.87 inches) wide.
Connecting Spaces with Glass and Concrete
A glass wall in the bathroom connects different zones. When the curtain is open, you can see the hallway continue. The bathroom fixtures sit on a concrete platform. This design choice adds a modern touch to the space.
Photography by Maryan Beresh
Visit Balbek Bureau
- by Matt Watts