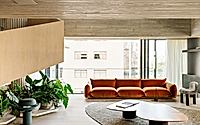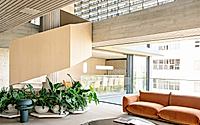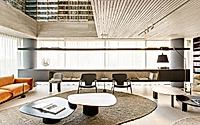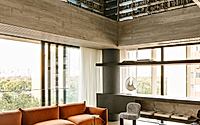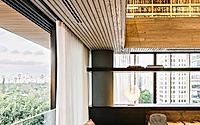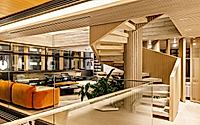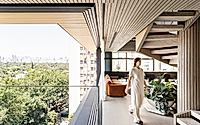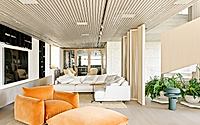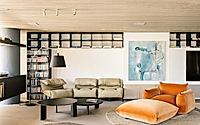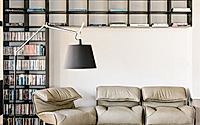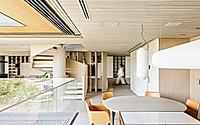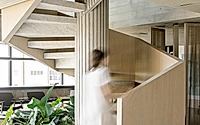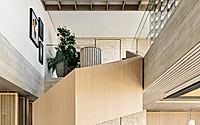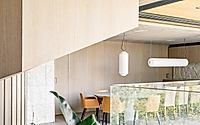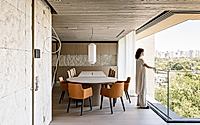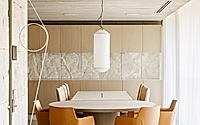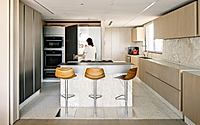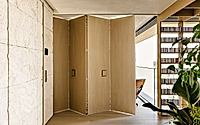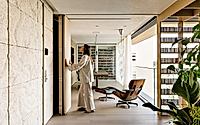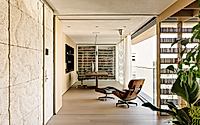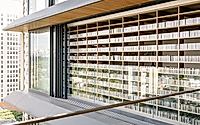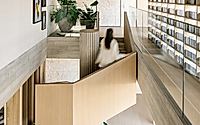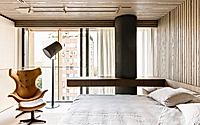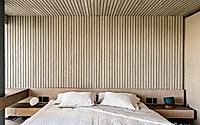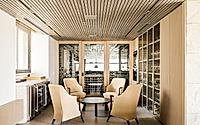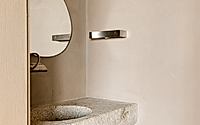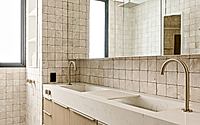NUBE Apartment: Functional and Aesthetic Harmony in São Paulo
The NUBE Apartment in São Paulo, Brazil, designed by Nati Minas & Studio, redefines modern apartment living. This architectural gem merges indoor and outdoor spaces, featuring a thoughtful layout that enhances daily life. The design employs natural materials and textures to create warmth, while offering functional areas for family time and personal collections.


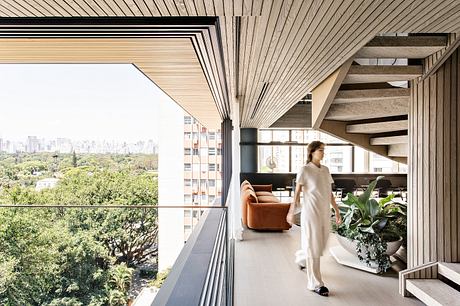
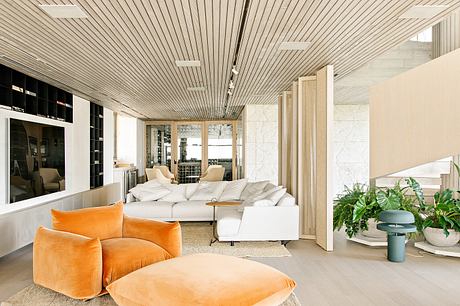
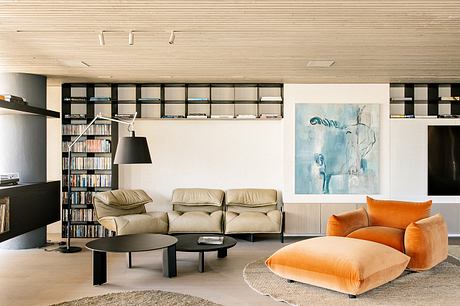
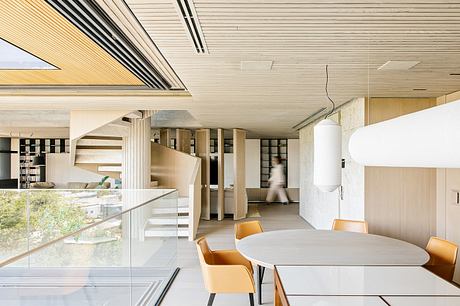
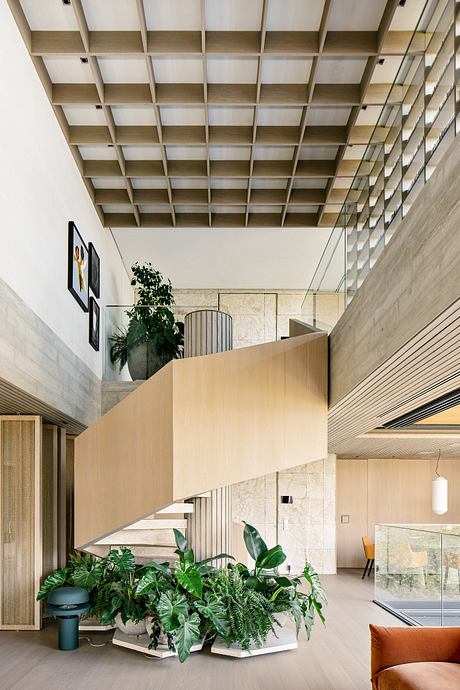
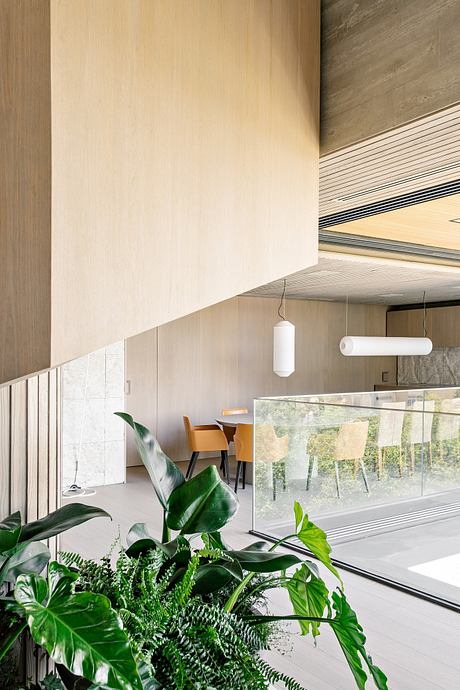
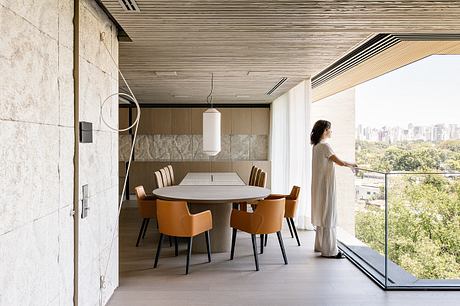
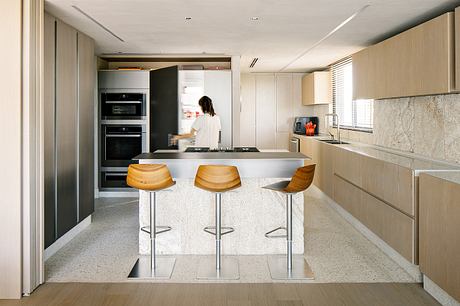
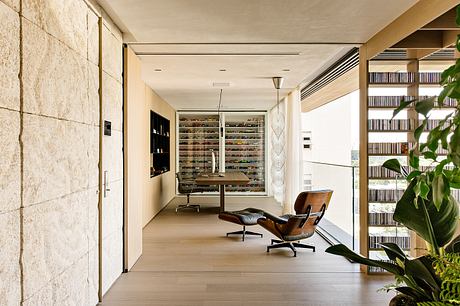
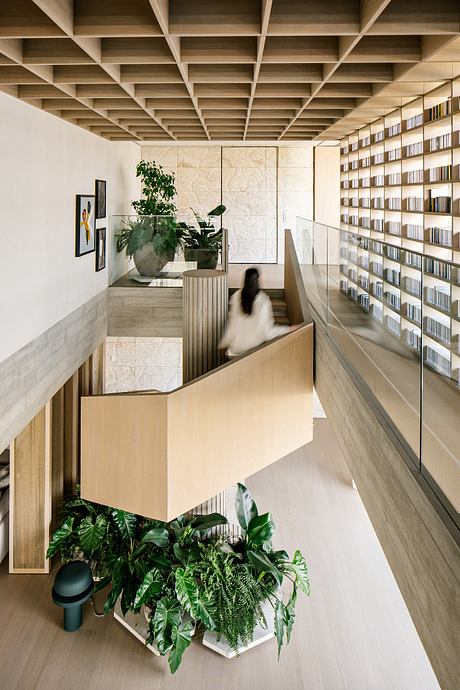
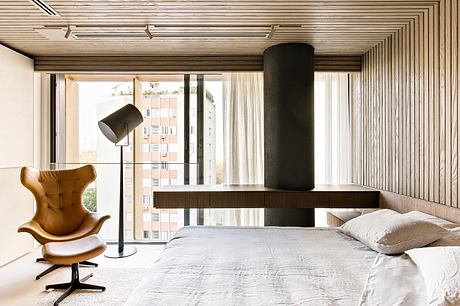
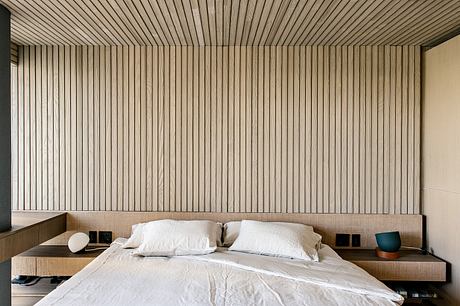
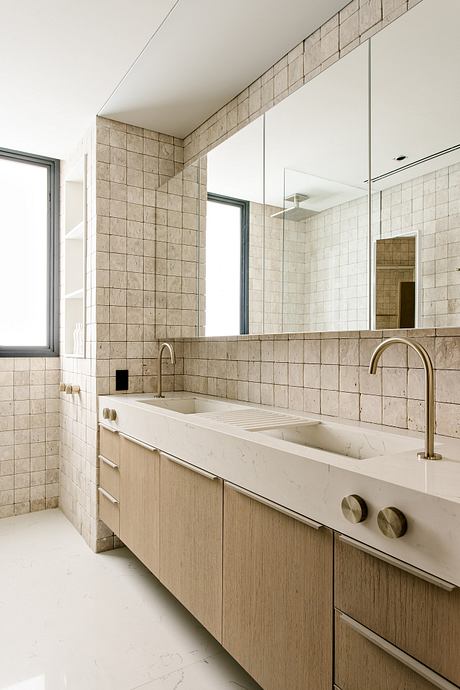
About NUBE Apartment
Architectural Elegance in São Paulo
The NUBE Apartment stands out as an architectural masterpiece in São Paulo. Nestled near the vibrant Jardim Europa neighborhood, this apartment transcends conventional designs. It resembles a suspended house, inviting nature inside for a harmonious living experience.
Thoughtful Layout for Modern Living
Nati Minas & Studio meticulously studied the couple’s lifestyle. This research shaped an innovative layout that balances privacy and togetherness. The kitchen seamlessly integrates with the dining area, creating an engaging space for family gatherings.
Unique Spaces for Every Purpose
Versatility defines the NUBE Apartment. The living room accommodates extended family visits, while additional areas like a bar, wine cellar, home theater, and office cater to various needs. Each space serves a purpose, eliminating obsolescence.
Natural Elements and Textures
Natural materials play a crucial role in the design. Rustic granite features prominently, adorning entrance panels and transitioning between spaces. Wood flooring and ceilings significantly enhance thermal and acoustic comfort, creating a cozy atmosphere.
A Captivating Color Palette
The design showcases a thoughtful balance of warm and cool tones. Points of color emerge through decor and lush greenery in rustic pots. Terracotta velvet contrasts beautifully with black checkered metalwork, enriching the visual experience.
Crafting Beauty from Necessity
At the NUBE Apartment, necessity drives design choices. Each element exists for a reason, fostering an aesthetic appeal within practical boundaries. The incorporation of self-supporting structures and storage solutions enhances functionality while adding charm.
In conclusion, the NUBE Apartment embodies a blend of innovative design and natural beauty, creating a unique sanctuary in the heart of São Paulo. It serves as a testament to contemporary living, where necessity and elegance coexist effortlessly.
Photography by Fran Parente
Visit Nati Minas & Studio
