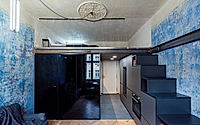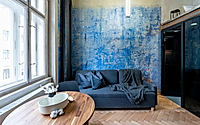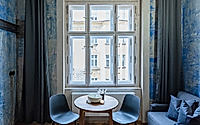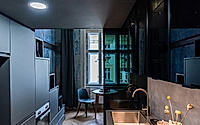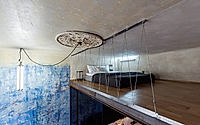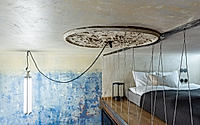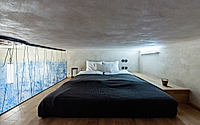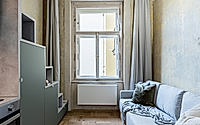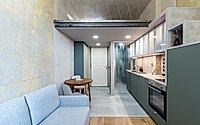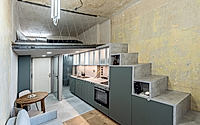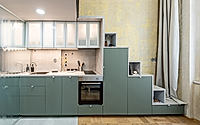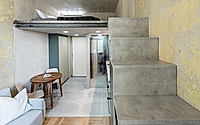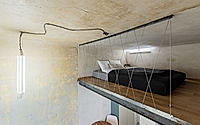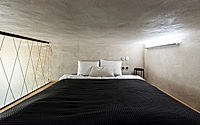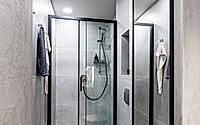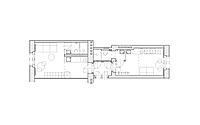Vršovice Twins: Innovative Apartment Design in Praha
The Vršovice Twins, designed by Studio Reaktor, showcase innovative apartment living in Praha, Czechia. This modern residential project features a creative split layout with two distinct, textured units. One embraces darker tones while the other offers a lighter, translucent aesthetic, highlighting the design’s unique architectural style and thoughtful use of space.

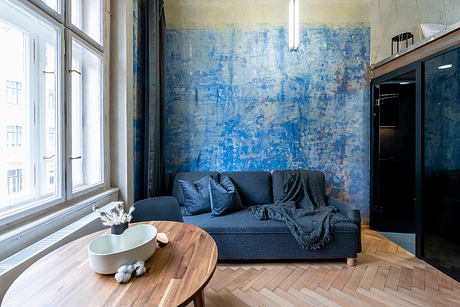
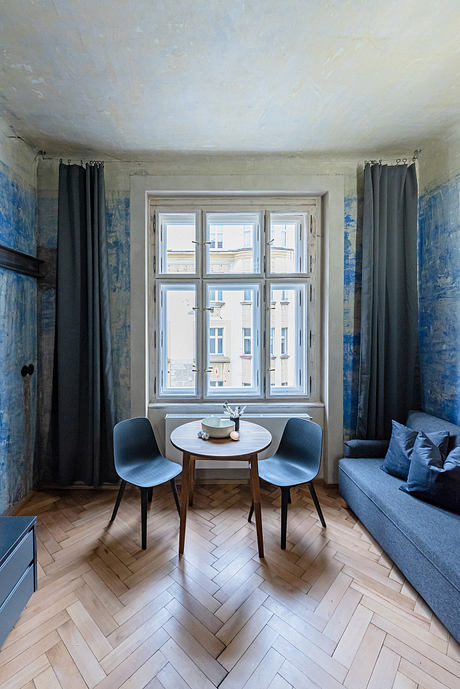
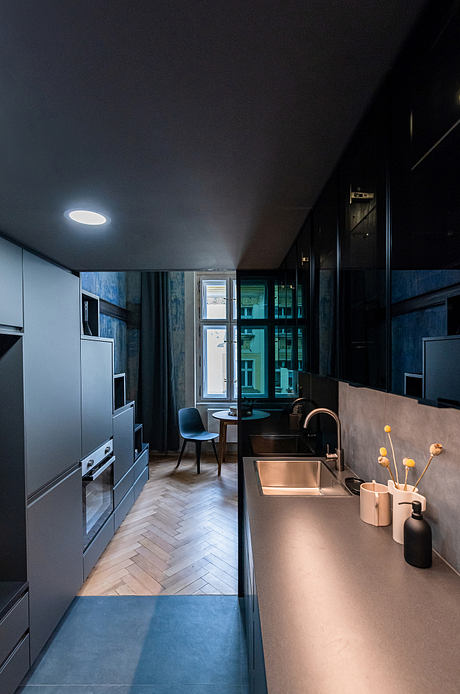
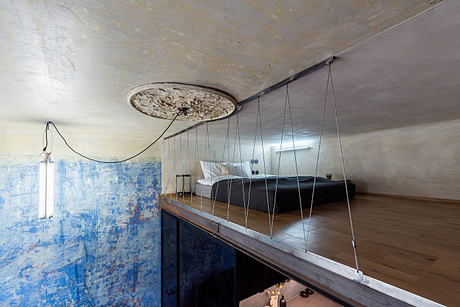

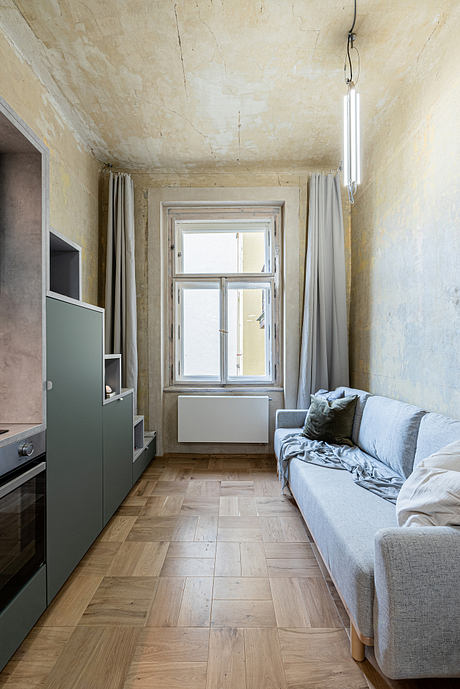
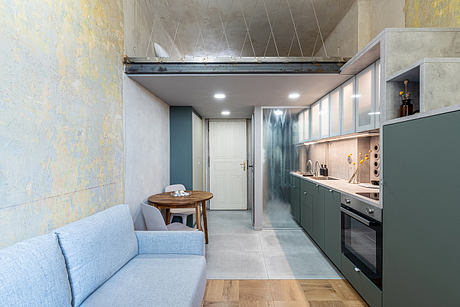
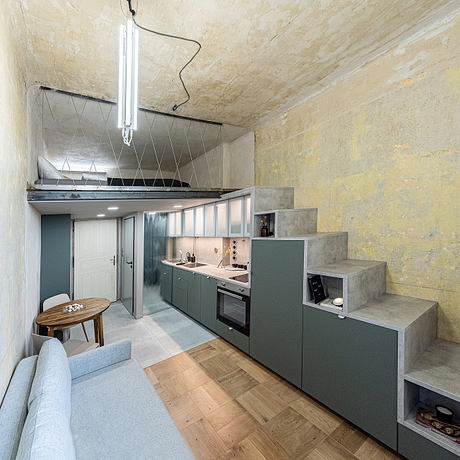
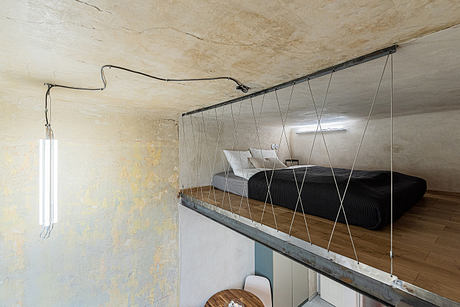
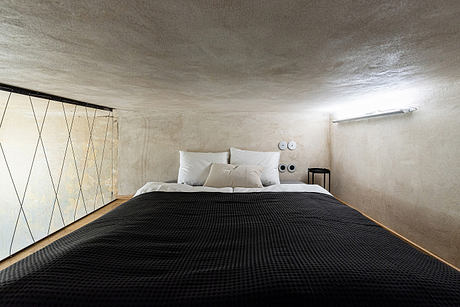
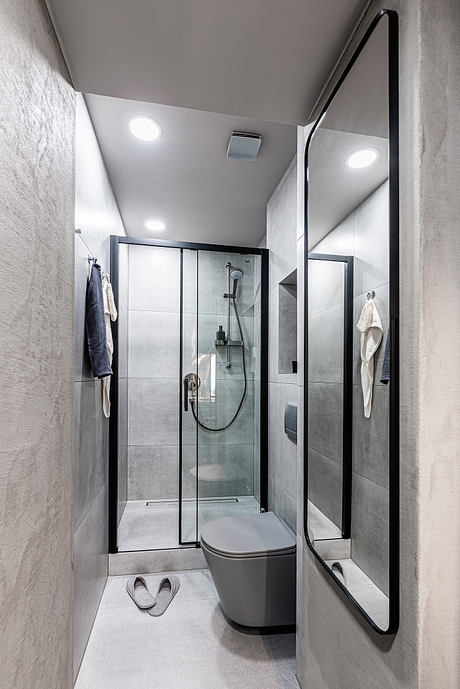
About Vršovice Twins
Innovative Split Layout
The Vršovice Twins redefine apartment living with their creative layout, transforming a single space into two distinct units. Each unit occupies 40 m² (430 sq ft), offering both functionality and style. Architects have ingeniously divided the floor plan while preserving an open feel, making the most of the available area.
Contrasting Design Elements
The two units, aptly named “Blues” and “Yellows,” present contrasting color schemes. The “Blues” unit features darker tones, accentuated by black details and smoked glass, creating a sophisticated ambiance. In contrast, the “Yellows” unit embraces lighter shades, with translucent glazing that invites an abundance of natural light.
Light and Space Integration
Glass partitions between the kitchen and bathroom in both units allow light to flow freely, enhancing the overall sense of space. The seamless integration of the kitchen counter with bathroom furniture creates an optical illusion, adding depth to the design. This clever arrangement symbolizes the split nature of the layout while fostering connectivity.
Artistic Originality
Preserving the old, scratched paintwork in half of the layout adds a touch of authenticity and artistry. The cracks and imperfections tell a story, transforming walls into artistic compositions. Subtle marks from electricians and workers add character, showcasing the rich history behind the apartment’s design.
Utilization of Height
Architects have made the most of vertical space with built-in steel “I-beam” structures. The unique railing design, woven with stainless steel cables, adds a modern touch. The sleeping area highlights the craftsmanship of plasterers, left unpainted and showcased under a translucent matte lacquer.
Thoughtful Details and Accessories
Details enhance the ambiance within Vršovice Twins. The apartments feature original stucco, customized casement windows, and oak parquet flooring. Cleaned panel doors are tailored to fit beneath the sleeping loft, adding a unique touch. Vertical bundles of fluorescent lighting evoke the charm of lanterns, complementing the overall design while embracing visible textures and welds throughout.
Enjoy the harmony of function and artistry in Vršovice Twins, where innovative design meets the essence of modern living.
Photography by Michaela Kociánová, Studio Reaktor
Visit Studio Reaktor
