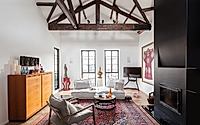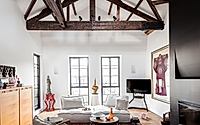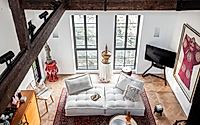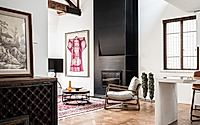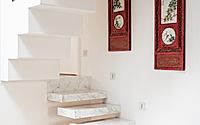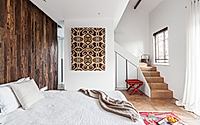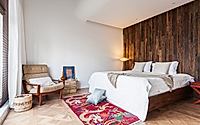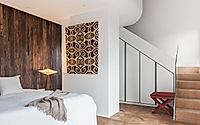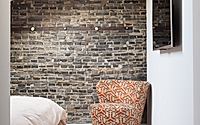1930s Mansion Fusion Renovation: Blending East and West in Shanghai
In the heart of Shanghai’s former French Concession, a 1930s mansion has undergone a remarkable fusion renovation by Nong Studio. This 1930s Mansion Fusion Renovation project, completed in 2019, blends Chinese and Western lifestyles seamlessly, creating a serene and inviting living space.
The clients, a Chinese husband and European wife, sought a peaceful respite from the bustling city, and the resulting design delivers with its thoughtful division of private and public areas, and the integration of the clients’ global travel collections.

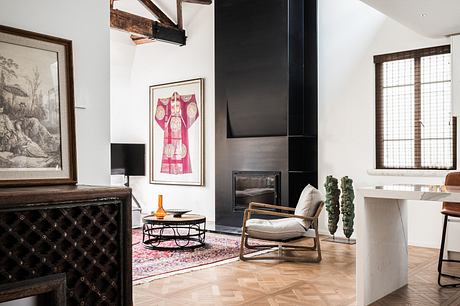
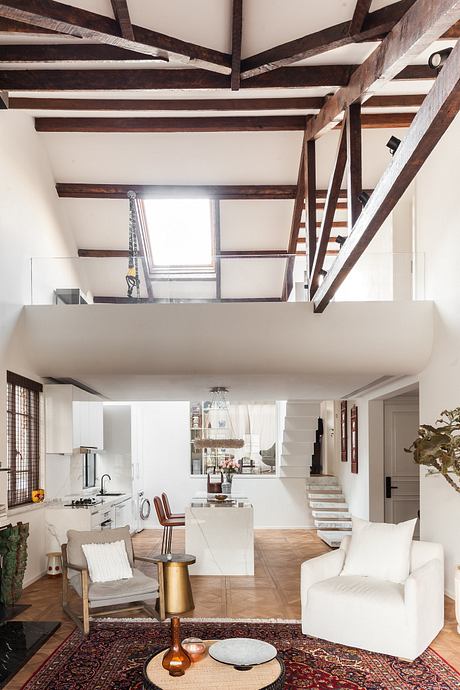
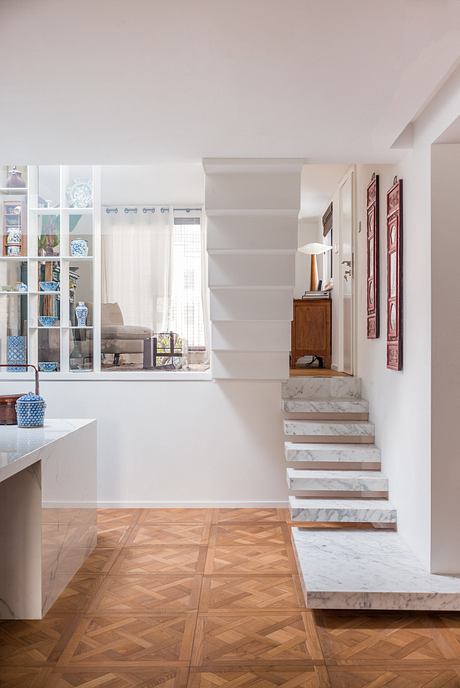
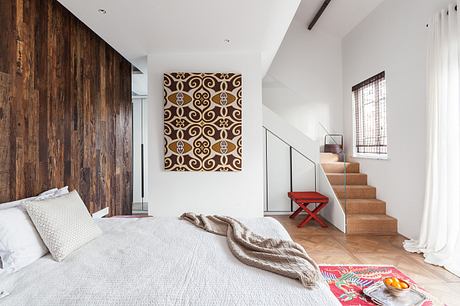
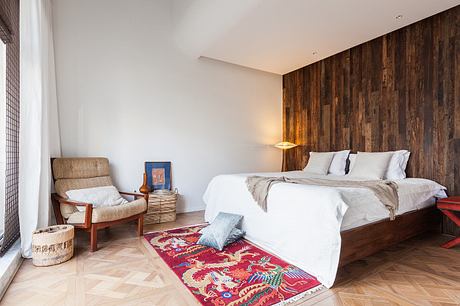
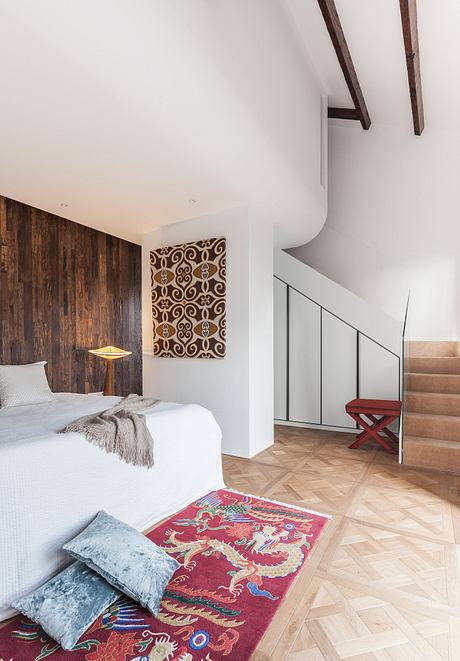
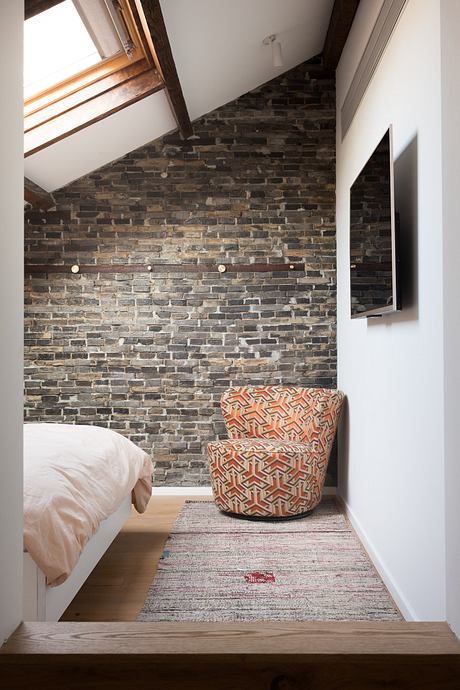
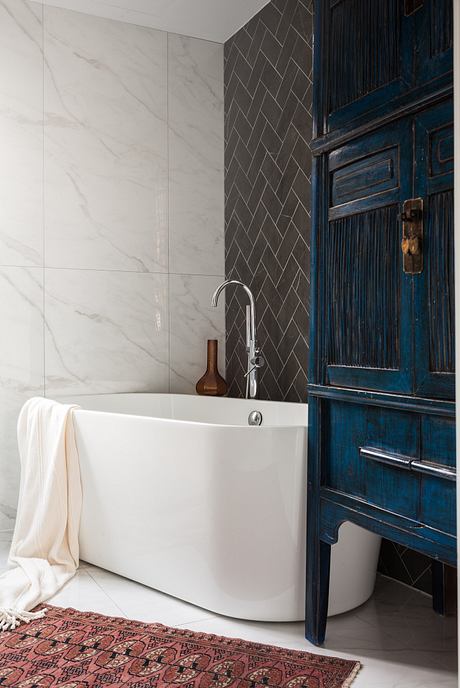
About 1930s Mansion Fusion Renovation
Harmonizing Past and Present: A 1930s Mansion’s Fusion Renovation
Nestled in Shanghai’s former French Concession, this 1930s mansion has undergone a transformative fusion renovation. Designed by Nong Studio in 2019, the project blends the old and the new, creating a harmonious space that celebrates the clients’ diverse cultural backgrounds.
A Sanctuary from the City
The clients, a Chinese husband and European wife, yearned for a peaceful oasis amidst the bustling city. The designers embraced this vision, carefully restoring the home’s original wood structure and introducing thoughtful design elements to enhance the living experience.
Maximizing Vertical Space
By removing the suspended ceiling, the designers uncovered the property’s impressive 7m (23 ft) floor-to-ceiling height. This allowed for the creation of a mezzanine level, which features floor-to-ceiling windows and eave-opening skylights, improving air circulation and flooding the space with natural light.
Zoning for Balanced Living
Guided by the clients’ daily needs, the designers divided the space into private and public zones, as well as dynamic and quiet areas. The master suite, complete with a bedroom, bathroom, and walk-in closet, occupies the private zone, while the right side is dedicated to the open-plan kitchen, living area, tea room, yoga space, and guest room.
A Harmonious Fusion of Old and New
Throughout the home, the designers have seamlessly blended modern and vintage elements. Clean, minimalist lines, white walls, and wood floors create a serene backdrop, while a central black metal fireplace adds a touch of industrial chic. The clients’ eclectic collection of furnishings and décor from around the world, including tapestries, cabinets, utensils, and wood carvings, infuse the space with a global, multicultural flair.
Conclusion
This 1930s mansion’s fusion renovation by Nong Studio exemplifies the harmonious coexistence of old and new, East and West. By respecting the property’s history while incorporating modern design elements and the clients’ diverse cultural influences, the designers have created a unique and extraordinary living space that offers a peaceful sanctuary within the vibrant city of Shanghai.
Photography courtesy of Nong Studio
Visit Nong Studio
