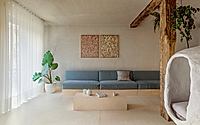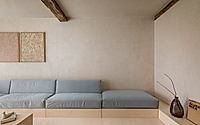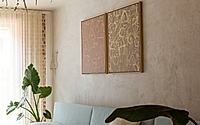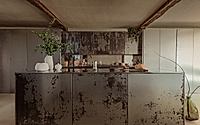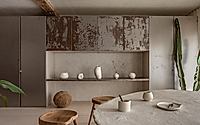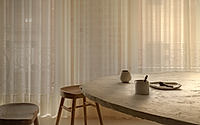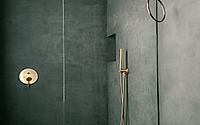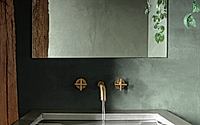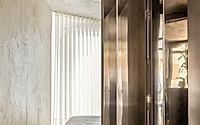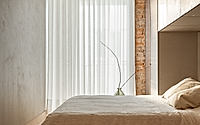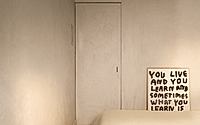CH 26: Embracing Imperfection in Modern Architecture
CH 26 is a stunning 100m2 apartment designed by I-ARCHITECTURE in Bilbao, Spain. This innovative space showcases industrialized interior design, embracing raw materials and flexible living arrangements. The design facilitates a seamless flow between the kitchen, living room, and dining areas, promoting adaptability.


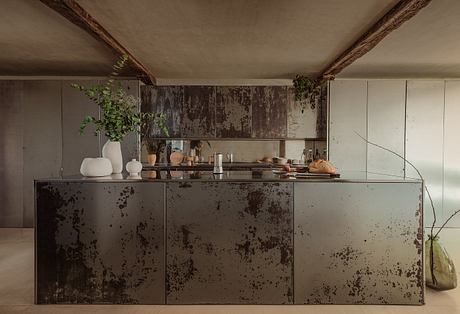
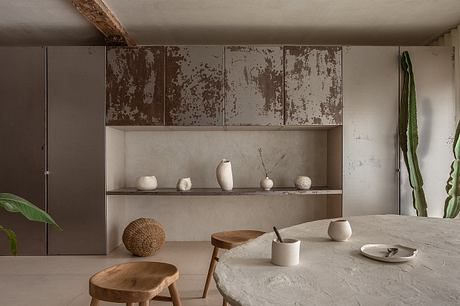
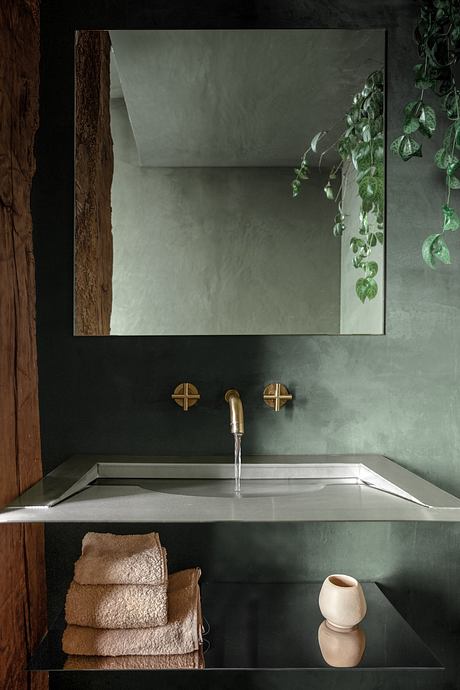
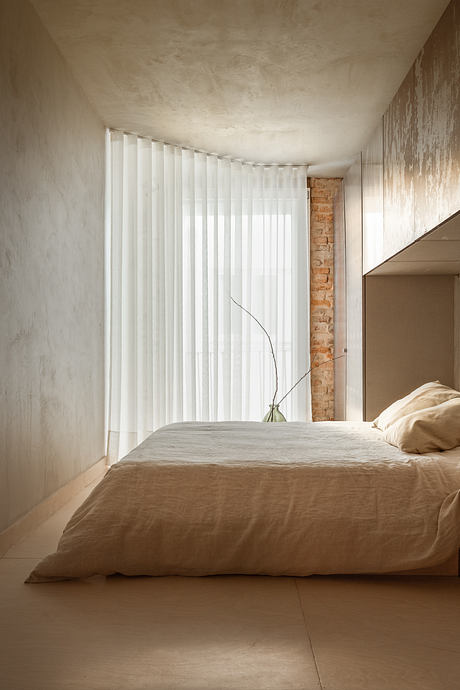
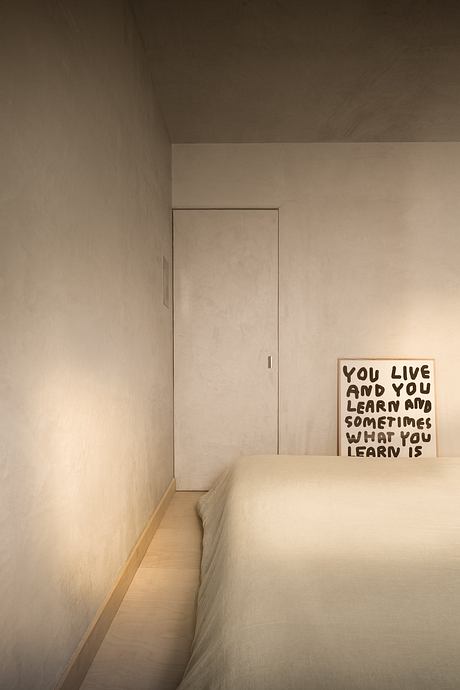
About CH 26
CH 26 is a remarkable 100m2 apartment located in the vibrant Bilbao la Vieja. Designed by I-ARCHITECTURE in 2022, this exquisite living space reimagines modern apartment living. The project stands out for its commitment to evolving design and natural textures.
Embracing Flexible Spaces</h3
The design philosophy revolves around avoiding decontextualization in an age dominated by programmed obsolescence. It encourages multifunctional use of spaces, allowing the kitchen, dining, and living areas to blend seamlessly. This fluidity promotes new synergies based on daily needs.
Celebration of Raw Materials
One of the project’s focal points is the use of raw materials that express authenticity. Lime washed walls and natural steel elements highlight the beauty inherent in imperfections. The physical attributes of the materials evolve over time, adding character and a sense of history to the apartment.
A Unique Atmosphere
Light filters through the apartment, enhancing the soft textures and creating a warm atmosphere. The design balances perfection and imperfection. It invites residents to appreciate the evolving landscape of their home, making it impossible to categorize usage strictly.
Reinterpreting Traditional Boundaries
At CH 26, conventional boundaries between spaces dissolve. Residents are free to work in the kitchen, dine in the living room, or relax in the dining area. This adaptability fosters a sense of community and belonging, reflecting modern living dynamics.
Conclusion
Ultimately, CH 26 embodies a contemporary apartment that values flexibility, rich materials, and evolving design. It stands as a testament to innovative architecture, cultivating a sense of pride in craftsmanship while accommodating the needs of today’s diverse lifestyles.
Photography courtesy of I-ARCHITECTURE
Visit I-ARCHITECTURE
