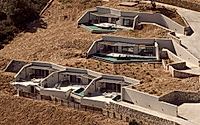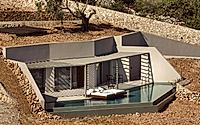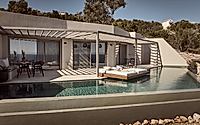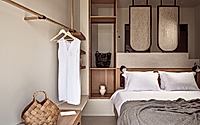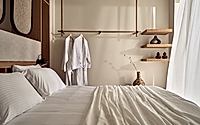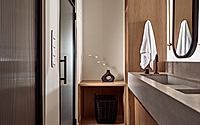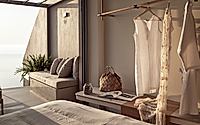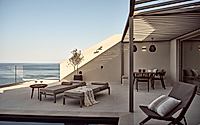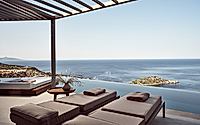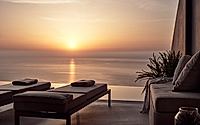Yoma Suites by Urban Soul Project in Zakynthos Takes Cues From Terrain
Urban Soul Project has completed a set of cave-like holiday suites on the Greek island of Zakynthos. Designed in 2022, Yoma Suites is nestled within a steeply sloping site of the Greek isle. It position was chosen for optimal views to the west, overlooking the sea.

Yoma Suites Designed for Privacy and Views
“The project is a delicate interplay between architecture and the natural landscape of Zakynthos,” said Urban Soul Project co-founder Nikolas Trampoukis.
“By embedding our design into the island’s steep terrain, we have crafted a sanctuary where each suite offers unparalleled privacy and panoramic views.”
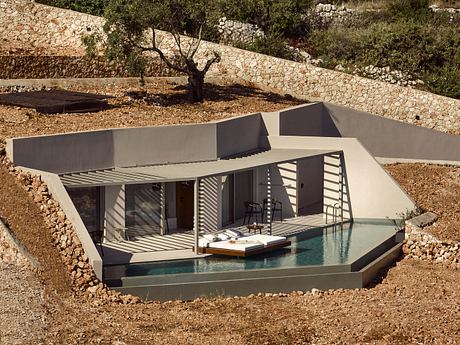
Private Suites Arranged Across Multiple Levels
“We exploited the extraordinary relief of the plot to place the suites in such a way that they acquire complete privacy and unobstructed views of the sea of Zakynthos,” said Trampoukis.
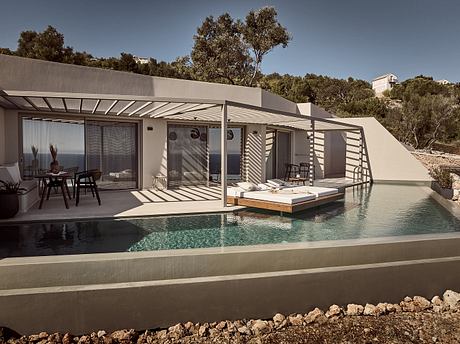
“Each suite is linear along its axis of view,” Trampoukis explained.
“The prismatic forms of the structures are a tribute to the rugged cliffs, blending into their surroundings while providing a harmonious balance of light, space, and nature.”
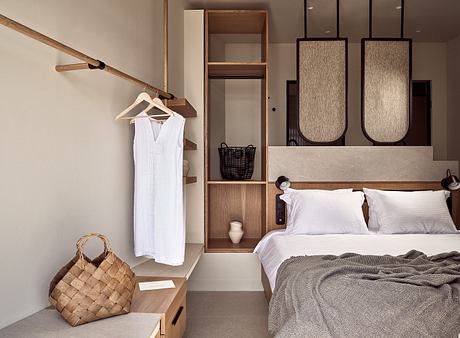
Suites Feature Enclosed Terraces
Designed to appeal to a variety of holidaymakers, the suites have one or two bedrooms and all have kitchen and dining areas, as well as dedicated home office areas.

To allow sufficient natural light despite the suites being embedded into the hillside, light wells feature in all of the rooms.
“Natural light is allowed in all areas via light wells, enhancing the feeling of being in a cave and blending with the surroundings,” said Trampoukis.
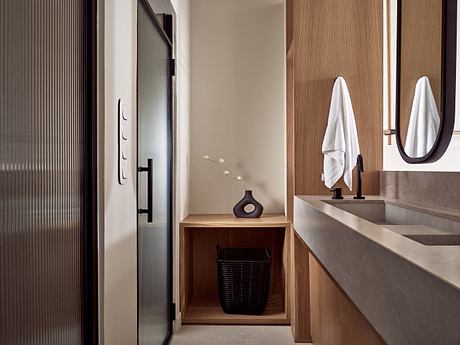
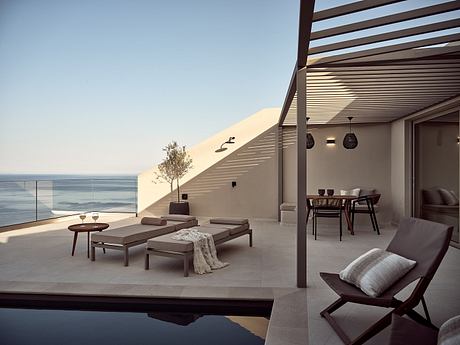
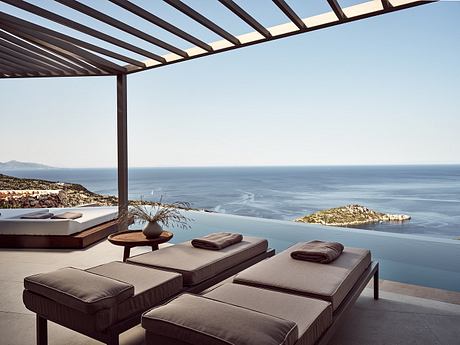
Photography by Anima Vision / Nick Kontostavlakis
Visit Urban Soul Project
