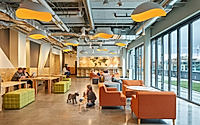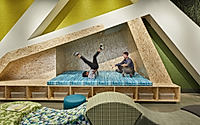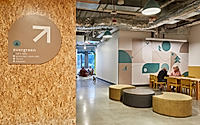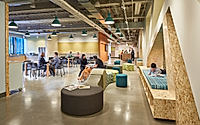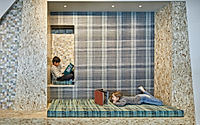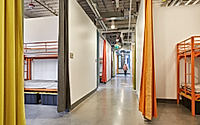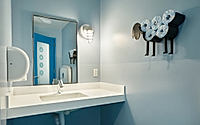Mary’s Place Family Center: A New Model for Community Shelter Design
Designed by Graphite Design Group in 2020, the Mary’s Place Family Center in Seattle, WA, serves as a pioneering community center. It was conceived as Amazon’s gift to combat homelessness, providing shelter for up to 300 people. The center is tailored with semi-private rooms, dining facilities, and support spaces, aiming to assist families towards permanent housing.






About Mary’s Place Family Center
In the heart of Seattle, WA, the Mary’s Place Family Center emerges as a beacon of hope and resilience, embodying Amazon’s vision of corporate responsibility and community engagement. Designed by the esteemed Graphite Design Group in 2020, this community center is more than a building; it represents a commitment to supporting those experiencing homelessness. By offering shelter to up to 300 individuals, Mary’s Place Family Center stands as a model of inclusivity and support within the urban fabric of Seattle.
A Home of Hope and Dignity
Mary’s Place Family Center wasn’t just conceived as a temporary shelter; it was intended to be a home where families could find respite and dignity during challenging times. The center’s design includes semi-private rooms, providing a rare commodity in community shelters: privacy. These spaces are designed to allow families to maintain a sense of normalcy and personal dignity while they navigate the path to permanent housing.
Designed for Support and Engagement
Beyond the basic needs of shelter, the center provides comprehensive facilities designed to support families on their journey. From hygienic spaces to dining facilities, each aspect of the center’s design was meticulously planned to foster a nurturing environment. The inclusion of kids’ play spaces and laundry facilities speaks to the center’s family-centric approach, ensuring that the needs of children and adults alike are met with care and consideration.
A Collective Effort
The creation of Mary’s Place Family Center was truly a collaborative effort, involving the Amazon Global Real Estate and Facilities team, Seneca Group, GLY Construction, and the dedicated staff of Mary’s Place. This partnership reflects a shared commitment to community engagement and the belief that everyone deserves a place to call home. Through this project, Amazon hoped not only to provide direct support to those in need but also to inspire other corporations to consider how they might contribute to solving pressing societal issues.
A Place of Transition and Growth
Mary’s Place Family Center is unique in its focus on providing not just shelter but also paths to permanent housing. The center’s design facilitates spaces where families can meet with staff and volunteer service providers, engaging in personalized support that addresses their unique needs. By offering a stable foundation and the tools necessary for growth, Mary’s Place Family Center empowers families to transition from homelessness to a secure and hopeful future.
In its essence, Mary’s Place Family Center in Seattle represents a groundbreaking approach to community design and support, providing a tangible example of how architecture can be leveraged to address social challenges. Through its thoughtful design and comprehensive services, the center stands as a testament to the power of collective action and compassion in building a brighter future for all.
Photography courtesy of Graphite Design Group
Visit Graphite Design Group
