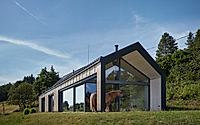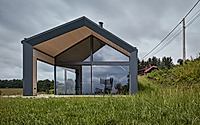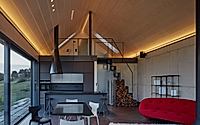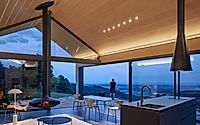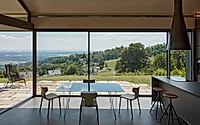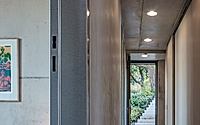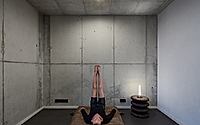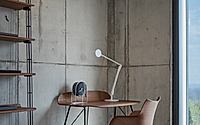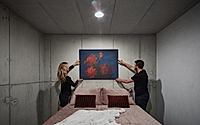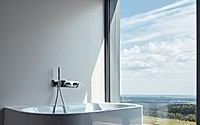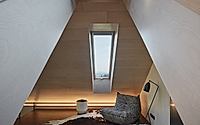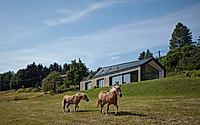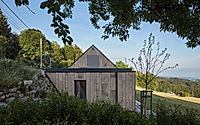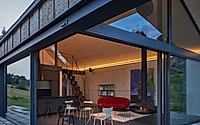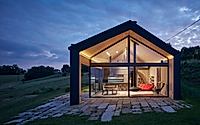Family House at Rašovka: A Blend of Tradition and Modernity
Discover the Family House at Rašovka on the Ještěd Ridge—a breathtaking example of modern architecture by atelier SAD, nestled in Šimonovice, Czech Republic. Designed in 2020, this house harmoniously blends interior spaces with the stunning surrounding landscape, employing innovative design solutions and materials, including Portuguese expanded cork and anthracite-colored aluminium, to create a residence that’s both cutting-edge and deeply rooted in local traditions.











About Family House at Rašovka on the Ještěd Ridge
A Masterpiece of Modern Architecture and Landscape Harmony
Perched on the southern slope of the Ještěd ridge, the Family House at Rašovka, designed by atelier SAD in 2020, is a testament to modern architectural design that seamlessly blends with its natural surroundings. Situated at an altitude of 600 meters (1968.5 feet) above sea level, this house offers unparalleled views of the Bohemian Paradise, making the most of its location by integrating the interior spaces with the awe-inspiring landscape.
Crafted with a deep respect for local traditions and materials, the house features a unique exterior façade made of Portuguese expanded cork, used here in the Czech Republic for the first time in such an application. This material choice not only pays homage to the local heritage but also adds a distinctive texture and warmth to the structure. The building’s silhouette is accentuated by a saddle roof constructed from anthracite-colored aluminum sheets, striking a balance between modernity and tradition.
Innovative Design Meeting Natural Elegance
One of the defining features of this house is its incorporation of glass walls, which dissolve the boundaries between the interior and the stunning scenery. The eastern gable is fully glazed, stepping back from the contour edge to maximize the area of the view and create a sheltered terrace, further enhancing the home’s openness to nature. This design choice allows for an unobstructed flow between the house’s main living spaces and the garden, connecting the indoors with the outdoor beauty seamlessly.
The interior of the house continues the theme of blending modernity with elements of nature. The ceilings and perimeter walls are cast from fair-face reinforced concrete, complementing the internal plastered brick partitions. The simplicity of these materials is juxtaposed with the warmth of the bleached birch plywood lining the roof soffit and the quaint charm of a French swivel cast-iron fireplace, which together create a cozy yet sophisticated living environment.
A Reflection of Personal and Local Identity
The inception of the Family House at Rašovka is rooted in a personal tale of discovery and aspiration, where the investors embarked on a journey to realize their vision of the perfect home on the last building plot in Rašovka. Their story is a blend of personal desires, like the longing for glass walls, exposed concrete, and an open, fenceless garden, with a commitment to respecting and preserving the local traditions and environment. The result is a house that stands as a harmonious synthesis of individual dreams and collective history, faced with innovative materials and designed without compromise.
Every aspect of the house, from the choice of materials to the orientation of the structure, reflects a thoughtful integration of form, function, and setting. The Family House at Rašovka not only innovates in terms of design and material use but also in how it embodies the interplay between a home and its locale, making it a pioneering project in contemporary architecture and a dignified addition to the Czech landscape.
Photography by BoysPlayNice
Visit atelier SAD
