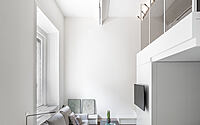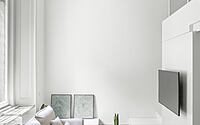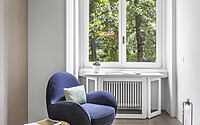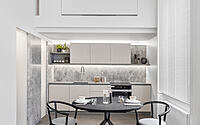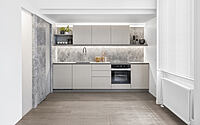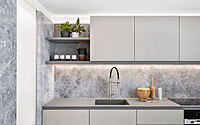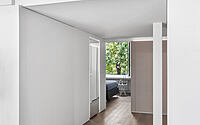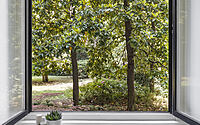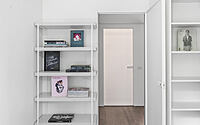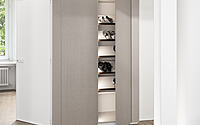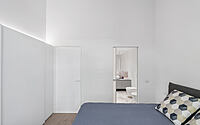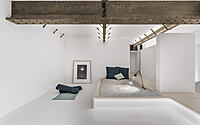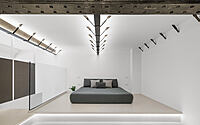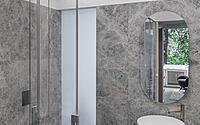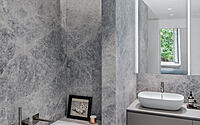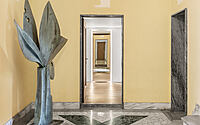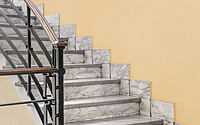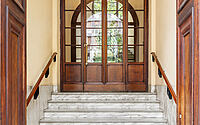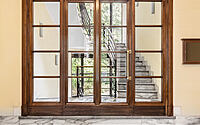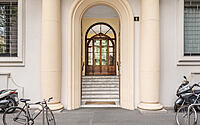Bocconi Mini Loft by Massimiliano Camoletto Architects
Bocconi Mini Loft is a lovely mezzanine apartment located in Milan, Italy, designed in 2020 by Massimiliano Camoletto Architects.













Description
A 110 sq m apartment with original double-height ceilings, located on the mezzanine floor of a prestigious rationalist-style building designed by renowned Architect Guglielmo Ulrich in the 1930s, adjacent to and in continuity with an equally elegant building of the early 1900s, having a main entrance from Corso Italia.
The two condominiums share the splendid inner courtyard enriched by a lush garden with turf, climbing wisteria, various flower essences and centuries-old magnolias.
From an important styled entrance, framing the majestic freestanding marble staircase with metal balustrade, leads to the ground floor lobby overlooked by the entrance of the apartment.
The living space begins as early as the entrance hallway, equipped with a closet wall in custom carpentry. A study room and the master bedroom with en-suite bathroom on the right, each overlooking the garden, the guest bathroom in the center adjacent to the compartment utility room-laundry room, open-plan kitchen, dining area and living room enjoy of the double height and light from the two large windows facing the counter avenue.
The project highlights the unique and unusual structure of the original attic made with primary iron warping and made integral with the wooden floorboard of the slab by means of V-shaped metal ties, anchored in a regular sequence.
The stated desire to expose the metal joint, highlighting it on the new white continuous surface of the plasterboard cladding, creates an effect of rare suspension, emphasized by the inclusion of a linear led on both sides of the wing lower wing of the IPE.
The wooden planking thus disappears at the ceiling but re-emerges, in a new guise of texture and color in the continuous and regular flooring throughout the apartment: oak planks treated with bleaches and finished with a smoky gray water-based varnish.
The inclusion of a single natural stone material in gray color completes the look final environment, making it extremely cozy and comfortable to the eye.
From the living room there is access to a service staircase, integrated and concealed in the counterpart – boiserie continuous wooden finish TABU – Caleidolegno (same as the custom kitchen).
The entire woodwork, which integrates portions of the closet and boxes for sliding doors, starts at the entrance and proceeds along corridor in the living room to the level upper level, ending with the staircase integrated
ceiling with white metal structure.
The parapet infill facing the living room is made of ECOBEN WAVE – Green Cast by Bencore.
All internal partitions including the wall bordering the adjoining apartment aremade with Knauf system (aluminum structure, plasterboard infill, rock wool sound insulation).
The elevated space dedicated to relaxation and walk-in closet, has flooring made of slabs in large format of phenolic plywood in bleached birch.
The two bathrooms are clad in Imperial Gray marble with a leather skeen finish, as are some important elements of the kitchen, including the paneling of the refrigerator column doors.
The theme of surface finishes also includes Fenix laminate in London Gray color for the more delicate surfaces.
Photography by DSL Studio
Visit Massimiliano Camoletto Architects
- by Matt Watts