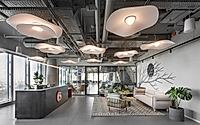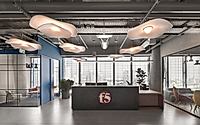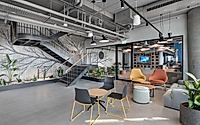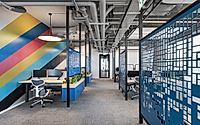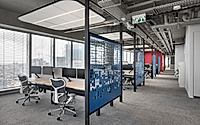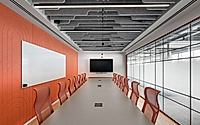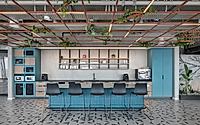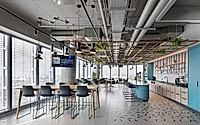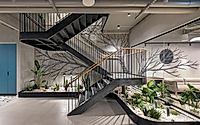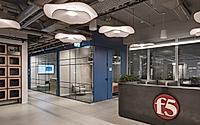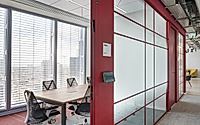F5 Offices: A Masterpiece of Innovative Work Space in Israel
Discover the cutting-edge F5 offices in Ramat Gan, Israel, designed by Michael Setter in 2023. This office space embodies flexibility, innovation, and a connection to nature with outdoor areas meant for socializing. It reflects F5’s commitment to pioneering application security in cloud environments, marrying functional design with vibrant colors and biophilic elements for a space that promotes collaboration and creativity.








About F5 offices
Innovative Office Design in the Heart of Israel
In 2023, acclaimed designer Michael Setter unveiled a meticulously crafted office space for the multinational cloud computing giant, F5, in Ramat Gan, Israel. As we approach the building, its modern facade sets the tone for innovation and technology that await inside.
Upon entering the F5 offices, visitors are greeted with a reception area that is both expansive and welcoming. The designer adeptly utilizes biophilic elements, merging greenery with urban sophistication. The oversized, cloud-like light fixtures draw eyes upward, evoking the company’s cloud computing domain and illuminating the space with a soft, diffused glow.
A Melding of Functionality and Aesthetics
Moving through the ground floor, the open plan layout seamlessly combines lounges, workstations, and break areas, fostering collaboration. Each space balances comfort and functionality, with colorful accents enlivening the gray industrial backdrop. The transition between areas is fluid, with dynamic nooks for workers to connect, mirroring the agile nature of F5’s business operations. A stairway, flanked by a mural on exposed concrete, signifies movement and connectivity between floors, literally and symbolically bridging different sections of the company.
Spaces Crafted for Collaboration and Innovation
The stairway leads to private areas, where boardrooms adhere to the office’s modern aesthetic. Here, vibrant colors combine with cutting-edge design, highlighted by a red-toned meeting room featuring an undulating pattern. This space radiates energy, demanding attention while fostering the free flow of ideas. Nearby, a casual café setting with a striking blue theme presents a more relaxed forum for interaction and refreshment, encouraging spontaneous exchanges and creativity among employees.
Each image of F5’s office space tells a story of cohesion between technology and nature, functionality and design flair—all emblematic of the vision Michael Setter has brought to life in this groundbreaking project in Ramat Gan.
Photography by Amit Gosher
Visit Michael Setter
