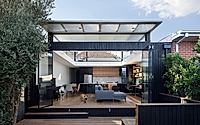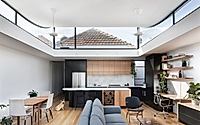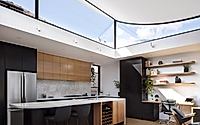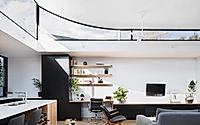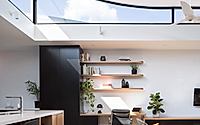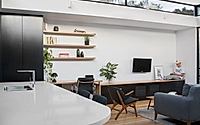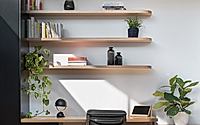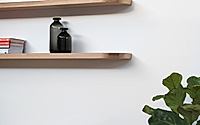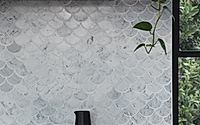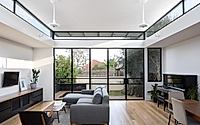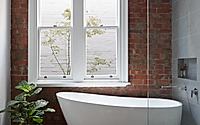Curvy House by Ben Callery Creates an Illusion of Space
Located in Melbourne, Australia, Curvy House by Ben Callery Architects resolves challenging spatial conditions with an innovative roof design. This house, on a narrow lot with a heritage facade, showcases a roof that lifts and curves to draw in sunlight, enhancing spatial perception. The combination of clerestory windows and floating structural details ensures the space remains bright and comfortably airy, creating a uniquely delightful environment.

Further, the lot’s difficult orientation, with its north-facing side at the front, posed a challenge. In response, the architects popped up the roof and then peeled it up towards the north.
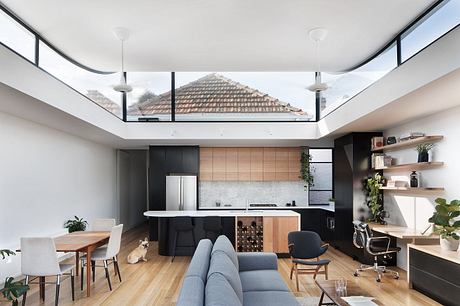
“The convex curve of the roof bounces direct sunlight down into the living space but also creates an illusion of space.”

A slender structural frame and black steel windows help to create a “floating” feeling to the roof, the architects added.
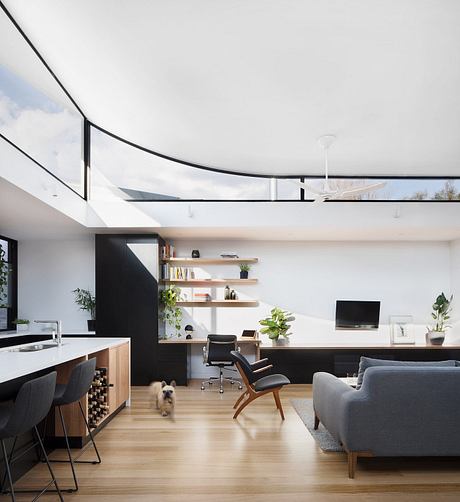
“As a result the house is naturally comfortable, warm and bright.”
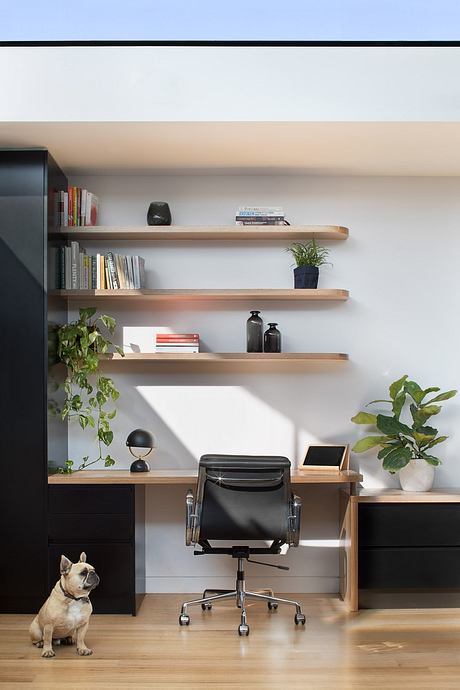
“The design delivered all the things we wanted in our renovation – more light, more space, more openness. But also a stunningly beautiful space to admire every day as well,” they said.
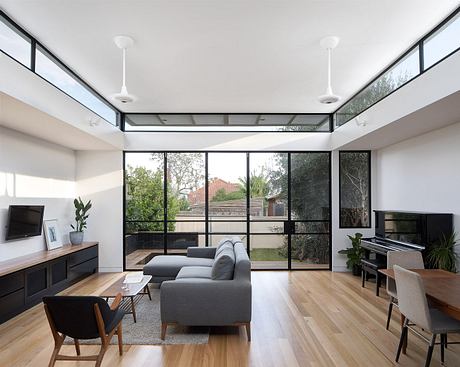
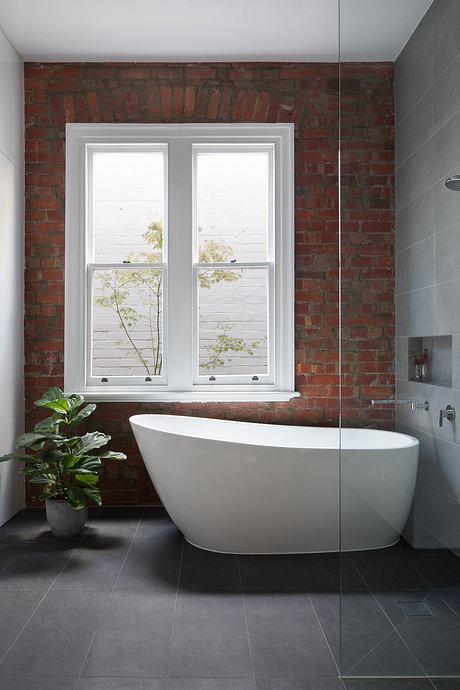
Photography by Tatjana Plitt
Visit Ben Callery Architects
