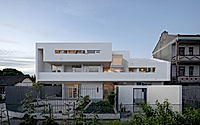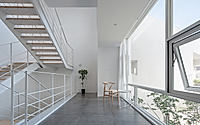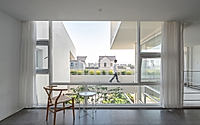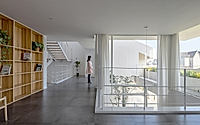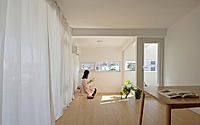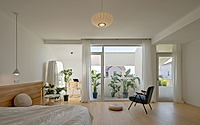Pudong Villa by Atelier LI Reinterprets Traditional Gardens
Pudong Villa is a holiday home designed by Atelier LI, situated in the rural area of Pudong, Shanghai, China. Completed in 2023, this modern white house integrates green spaces to connect interiors and exteriors, offering a serene retreat for two families. The design includes courtyards to foster a tranquil atmosphere, while adhering to local construction regulations.

Pudong Villa integrates green within architecture
The studio designed Pudong Villa as a practical yet aesthetically pleasing response to the holiday home the owners requested, with large, open spaces to facilitate family gatherings.
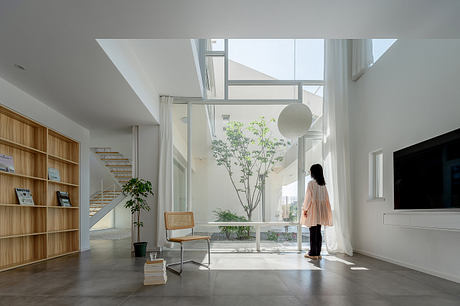
“Secondly, as a house for the large family, public space is an important consideration,” he added.
“Open and comfortable spaces can increase interactions and create more opportunities for family members to meet and enjoy harmonious moments.”
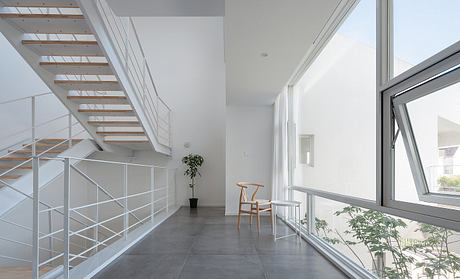
The owners wanted to use the villa to spend time with their parents and children as a family, away from the hustle and bustle of Shanghai.
“Family members want to live together and experience a quiet country life, relax in natural surroundings, and stay far away from the disturbances of outside life,” said Liu.
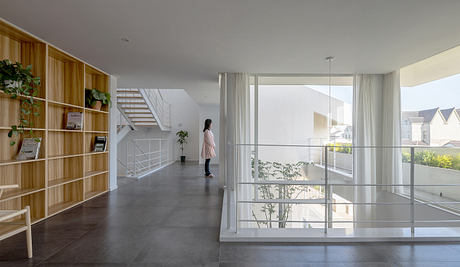
“The courtyard plays a role in the connection between the old and young. Parents can easily see and talk with children, ensuring their safety but increasing space covariance,” Liu told.
Vegetation and courtyards are integrated with the architectural layout, creating a variety of inviting spaces for casual socialising or individual reflection.
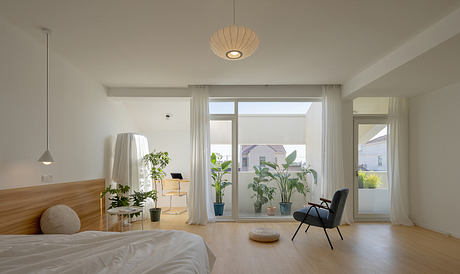
This layout helps to connect private spaces with nature, while also accommodating the family’s lifestyle needs even if they are on different floors.
Atelier LI also designed public areas located in the centre of the building to take advantage of limited natural light and ventilation.
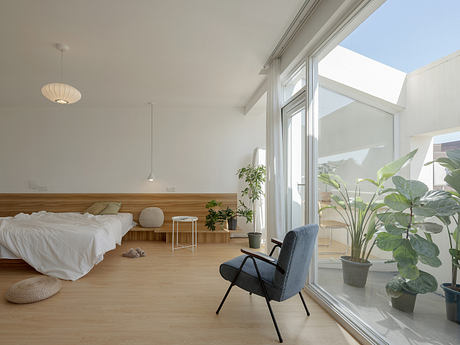
The resulting spaces connect today’s urban behaviours with the family’s deeper, pastoral roots.
“We hope with this design to revive the memory of the owners and to establish long-term consensual relationships between the people and the architecture,” Liu said.
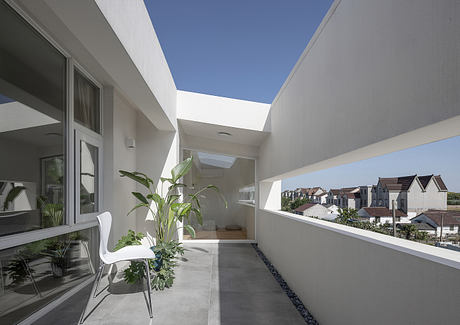
“No matter the surroundings of the site, building a modern white house in the countryside of Shanghai has an important significance,” said Liu.
Local contractors were enlisted to generate a spacious home using affordable methods and standard materials, keeping the site in mind and minimising construction on the plot.
“The construction workers have had no experience of a modern house. Still, we guided them to build an architectural volume with the most common method: a combination of steel concrete and bricks,” Liu told.
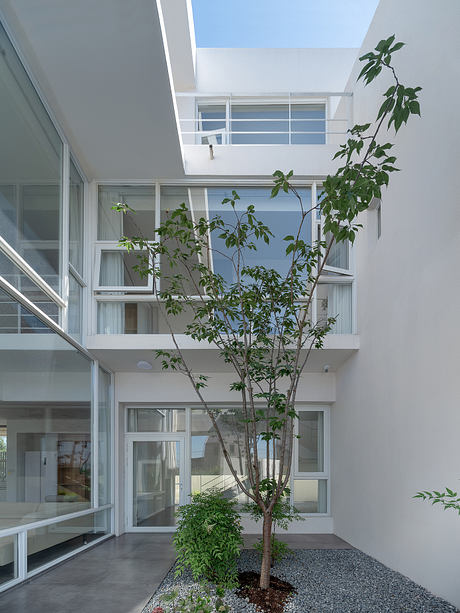
Traditional screen windows are placed throughout the home, allowing the owners views from the indoor spaces and providing connections to the outdoors.
Additional apertures and common spaces, including kitchens and dining areas, coexist with the existing flora and rambling paths that form the site.
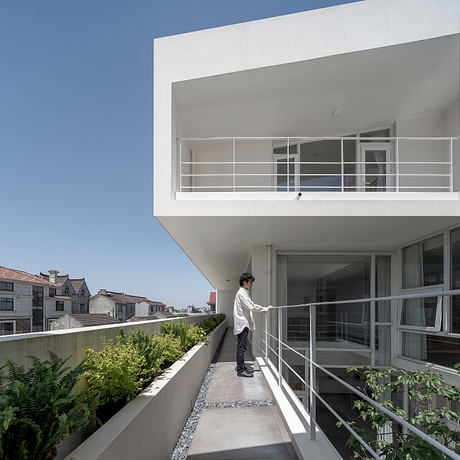
Leo Liu highlights feature of the project
After the completion of the project, Atelier LI noticed positive perceptions of the style of the house, Liu explained.
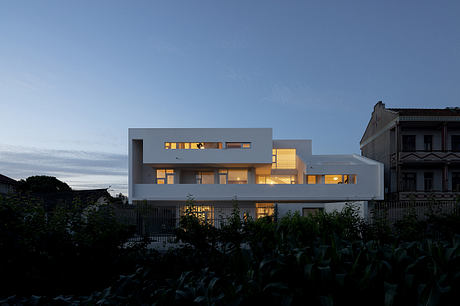
“Different lives coexist here,” said Liu.
Atelier LI is a Shanghai-based design studio that integrates architecture and urbanism with nature and interiors.
Photography courtesy of Atelier LI
Visit Atelier LI
