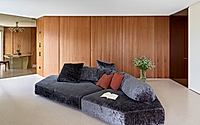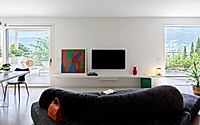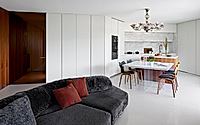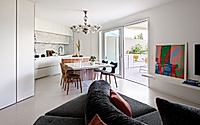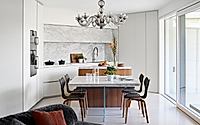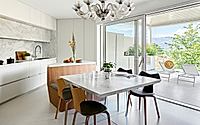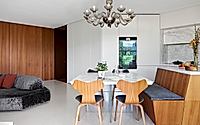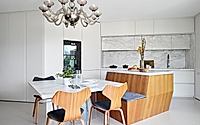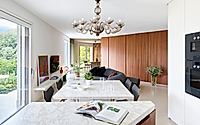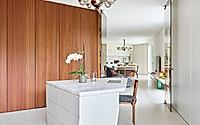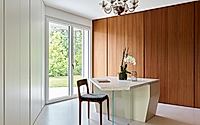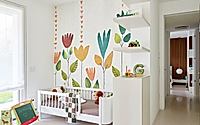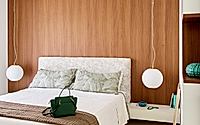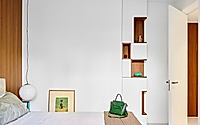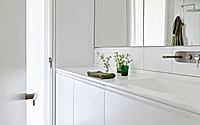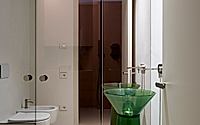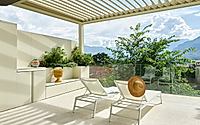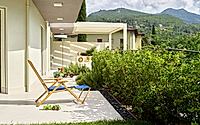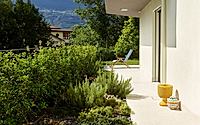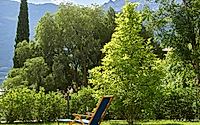Apartment GC features Trentino Interiors by Burnazzi Feltrin
Italian studio Burnazzi Feltrin Architetti created a harmonious and open space at Apartment GC in Rovereto, reinterpreting typical Venetian elements such as the portego-style hall and terrazzo tiles. It lined the apartment with bespoke, solid wood furniture and added floor-to-ceiling windows to open up the space and connect it to a garden populated by aromatic plants, which features a pergola and an outdoor kitchen. Pale furnishings compliment the terrazzo flooring, created from a light beige stone.

The GC apartment, arranged on one level, is mainly oriented to the south-west and its plan is similar to a trapezoid, not an easy task to arrange and furnish. Furthermore, there are two ways to access this apartment: one internal, condominium and one external, private. Through the large windows you can enjoy the view of the large garden, the panorama of Rovereto and the Adige valley.
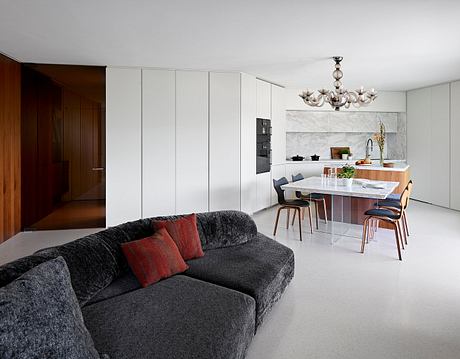
The custom-made furniture project concerns the living and sleeping areas, the study and the garden. The living area reinterprets the passing hall (portego) of the ancient Venetian palaces in a contemporary key. The large living room, paved in Venetian Terrazzo and dominated by the large design island sofa, just like a passing hall connects the condominium entrance and the private entrance. The living room is in continuity with the kitchen and study spaces, both characterized by irregularly shaped island furniture, with calacatta gold marble tops. The kitchen overlooks the pergola of the outdoor kitchen through the largest window of the house. The study, which is a truly multifunctional space, also functioning as a wardrobe (and in the future a second room), constitutes a further access to the garden. The outdoor space winds between a narrow passage paved in Venetian Terrazzo and flanked by hedges, with terraces at different levels. The largest part of the garden showcases aromatic plants, herbs and a magnolia where the sun shines greatest and hydrangeas, ivy and azaleas in the shady areas.
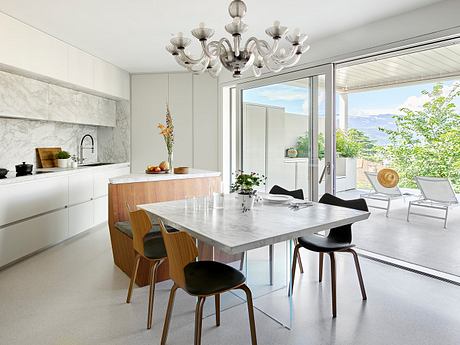
The design enhances the spatial characteristics of the accommodation: the trapezoidal shape of the space is resolved by ribbons of bespoke furnishings that run along the walls, irregularly shaped designer furnishings stand out in the center of the living area, large windows and French windows framing the garden. The finishes of the furnishings, some in a light pearl grey, others white, combining with the light beige colour of the Venetian Terrazzo floor, laid in a small size, enhance the custom-made furniture in canaletto walnut, the fabric of the sofa and the beds.

In the sleeping area the canaletto walnut is still present on the walls, and the fabric reflects the colours of the living area, giving the rooms a full feeling of relaxation. In the bathrooms the Venetian terrazzo flooring is used and also within the showers, whilst resin is spread across the walls. Close to the house entrance there is the guest bathroom. A colourful freestanding washbasin reflects itself in a mirrored wall… with a trick: behind it a shower hides itself, visible only by turning on a dedicated light!
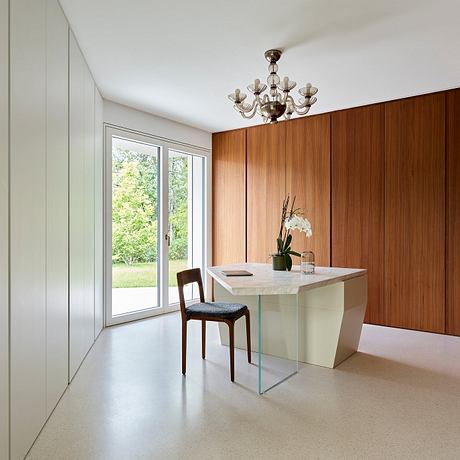
With regards to the lighting project, it sees the use of a few LED lighting fixtures in line, aligned with the wire of the beams, which swathe them in light and give the spaces a suggestive and abstract atmosphere. These are flanked by LED spotlights, which are able to improve the brightness of the space in the evening and at night. On the dining table, the island, and in the study, two impressive blown glass chandeliers draw the attention of visitors to the two hubs of family life. The sofa and the two islands form a sort of “internal landscape” of the apartment: they seem to conjure precisely the idea of islands, scattering a small lake.
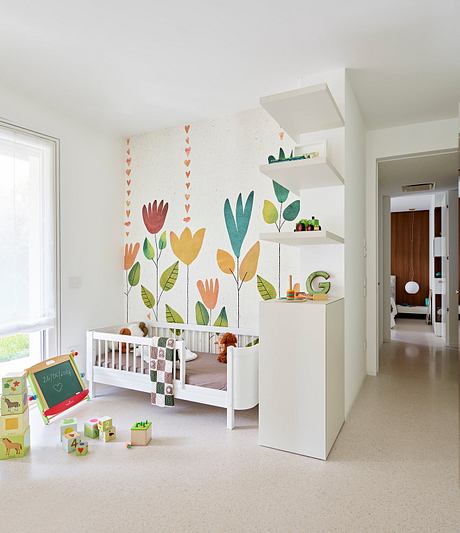
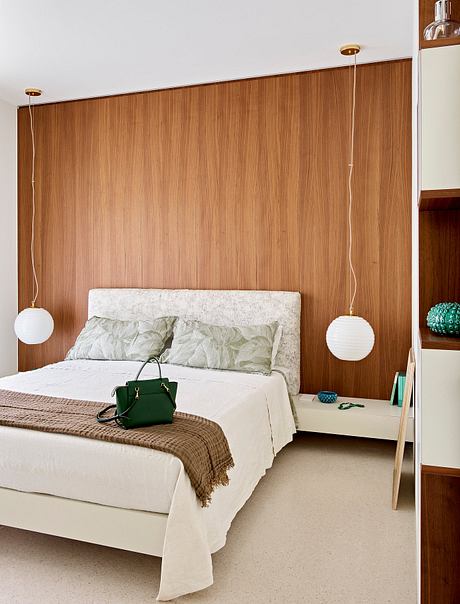
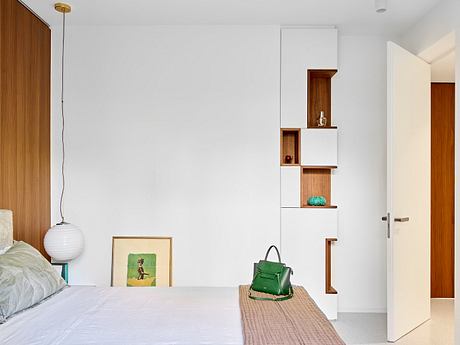
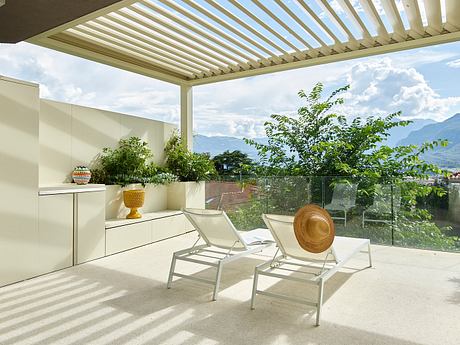
Photography by Carlo Baroni
Visit Burnazzi Feltrin Architetti
