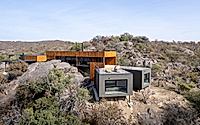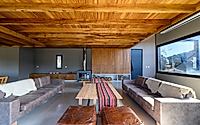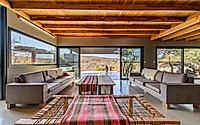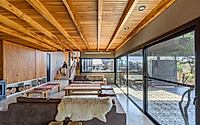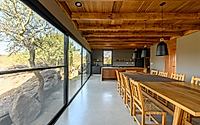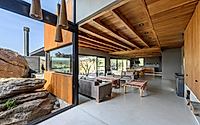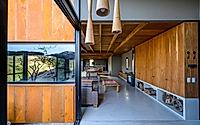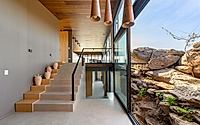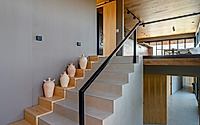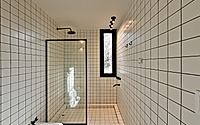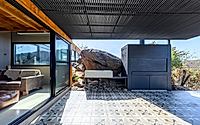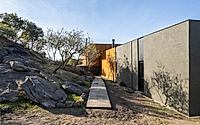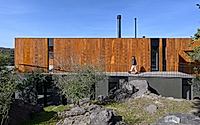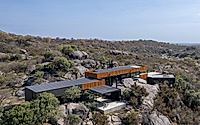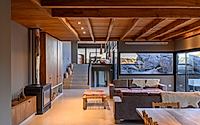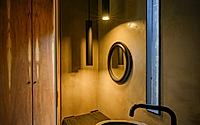Casa en Piedras Hides in Córdoba’s Native Forest
Argentinian studio Estudio Palacios balanced their recently completed Casa en Piedras in Córdoba with two levels set into the hilly terrain. Clad in corten steel and black Portoro stone-plastic, the structure blends with the natural landscape. The interiors are marked by spacious, rustic furnishings to create a direct connection to the outdoors, while a split-level layout anchors the structure into the hillside, revealing a rustic design aesthetic.

Located near the town of Taninga, the house is surrounded by quebrachos, carobs, chañars, wild apples, cactus, wildflowers, and thousands of other species.
The house provides flexible uses for a multifamily, accommodating three siblings and their families, as well as a smaller independent home for their mother.
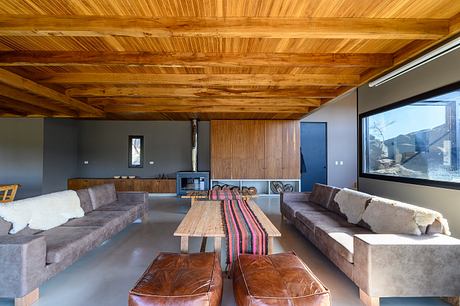
Incorporating an industrialised system into the design was necessitated by the very cold, dry, and windy climate, remoteness from any nearby town, difficult access, and lack of specialised construction labour.
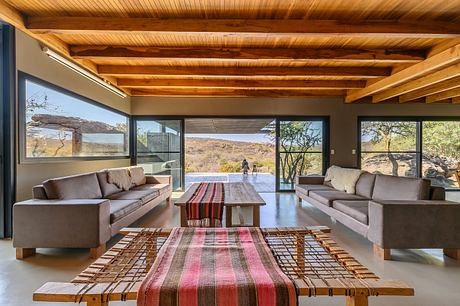
Both materials were chosen for their good resistance to the climate and minimal maintenance.
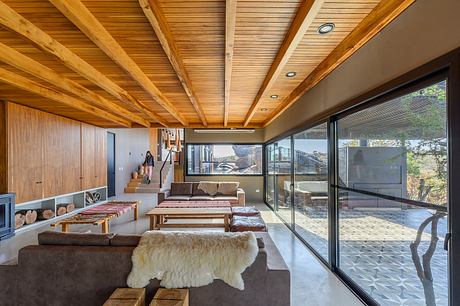
One level down there are three en-suite bedrooms and a large bedroom with an en-suite bathroom. Half a level up, there is a barbecue area with a wine cellar and two terraces, also serving as viewpoints.
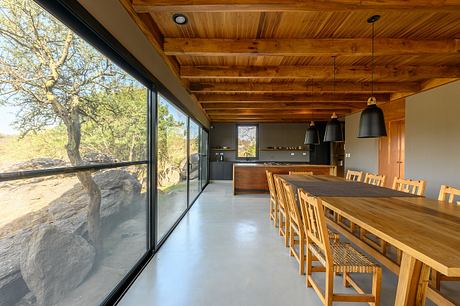
The rooms in both units open up onto a terrace with a grill and a vast landscape view. Communal to all the residents is a swimming pool, paddle court, and garage.
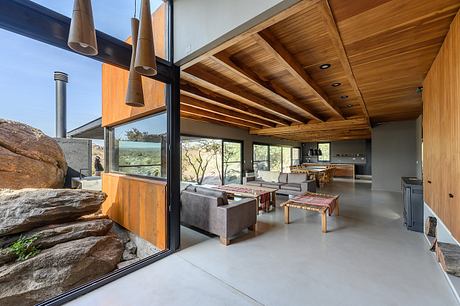
Prioritising versatile and rustic furnishings, wood was chosen as the predominant material due to the quality it conveys and its strong connection to the idea of a country home. Monolithic stucco floors in taupe were used throughout.
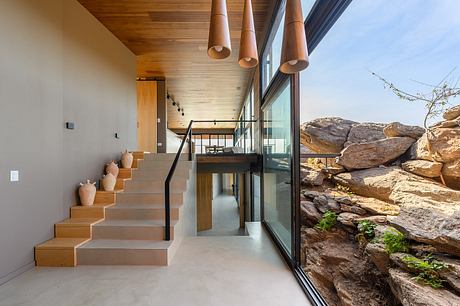
Estudio Palacios described the result of the project as “to scale the living space within this vastness and celebrate the stunning views of nature in every room”.
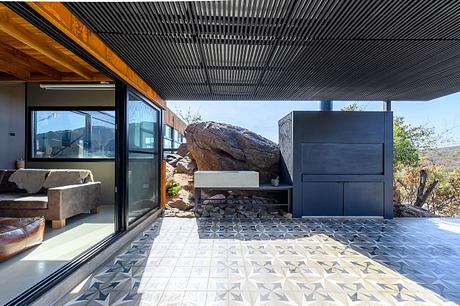
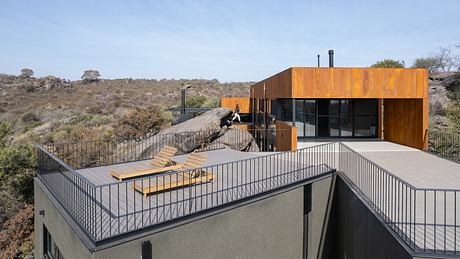
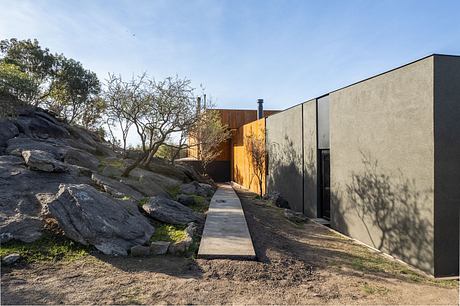
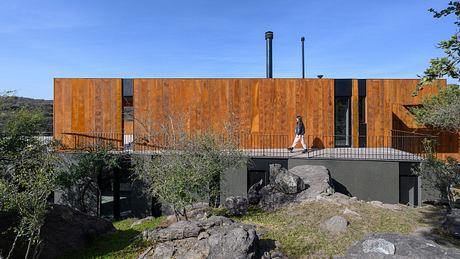
Photography by Gonzalo Viramonte
Visit Estudio Palacios
