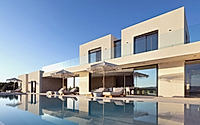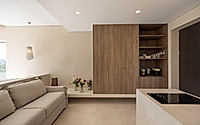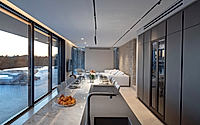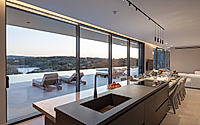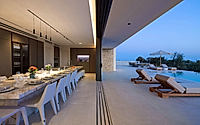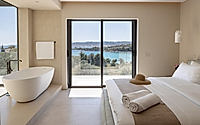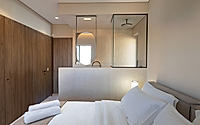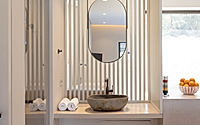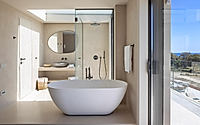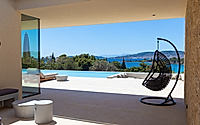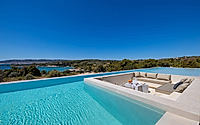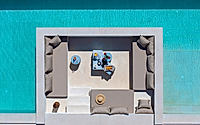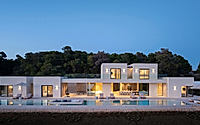House in Porto Cheli Designed in Coastal Village Porto Cheli
The House in Porto Cheli is a country home designed by 3H Architects in Porto Cheli, Greece. Conceptualized in 2024, the house features a linear structure with clean lines and geometric volumes, harmoniously integrated into its sloping plot. The design emphasizes panoramic sea views through a series of frames, with the main residence and guest houses strategically placed to maximize functionality and scenery.

The client’s request was the design of a country house and two guest houses along with the ability to host 12 people on a sloping plot in the area of Agios Emilianos near Porto Heli.

The 180 degree panoramic view to the sea and the island of Spetses led to the design of a linear house parallel to the main view with a north-south orientation. Through strict frames this sea view is fragmentarily revealed to the visitor.
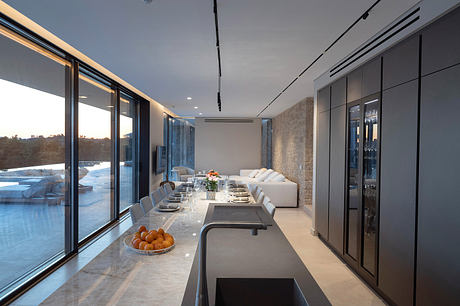
The architectural composition is characterized by clean lines and repeated geometric volumes, which are placed harmoniously in array. The idea of the repeated “cube” that is functionally corresponding to the private bedrooms, runs through the entire solution, contrasting the every-day living spaces which are transparent “voids” that open up generously to the outside.
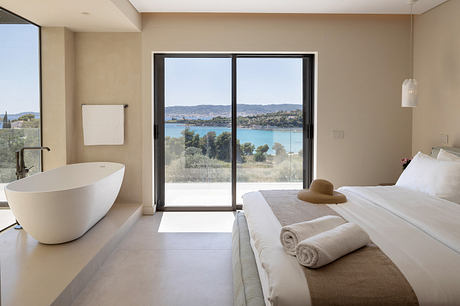
Access to the main residence as well as to the guest houses is placed on the north side of the building, along which small and larger openings – gaps reveal parts of the view.
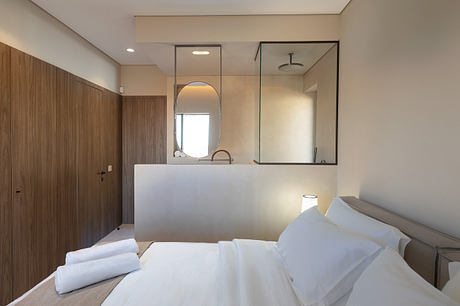
At the terminal points of the axial movement on the ground floor, the bedroom areas and the two guest houses respectively, are placed at the NE and NW ends, while the living area of the residence is centrally located to serve equally the access of the tenants.
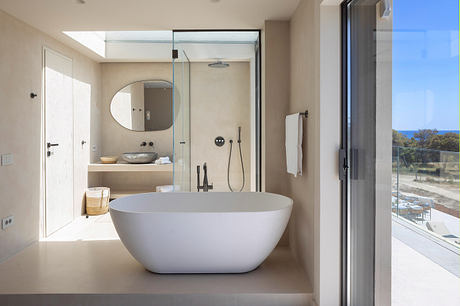
The same idea is repeated on the first floor where two more bedrooms with internal bathrooms are located. Each room is a “cube” in the middle of which one of the two bathrooms is placed , functioning as a glass connecting element, with glass on the roof and on the south facade.
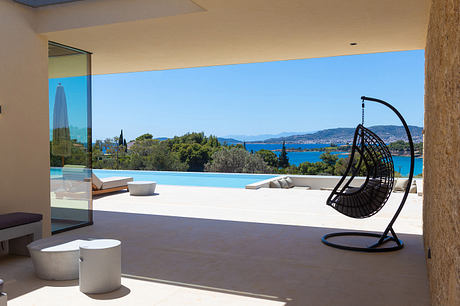
The linear development of the building is also underlined by the design of the perimeter platform of the outdoor courtyard and the swimming pool. The pool in particular, which runs parallel to the building, is one of the central points of interest that intensifies linearity of the project.

A characteristic feature of the residence is also the handling of the interior spaces configuration, where by making the most out of each space separately, different experiences have been created, with the only common feature being the material and color palette.
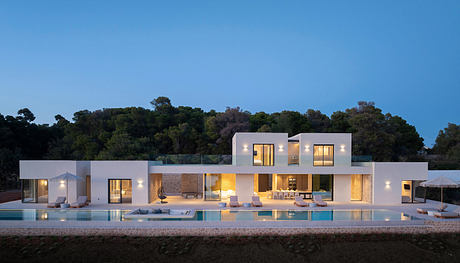
The central living space is defined by a rectangular elongated space, with almost 100% transparency towards the south, in which the kitchen is primarily located, with the central island as the dominant element forming the dining area with a capacity of ~20 people.
All in all, the strict geometry of the repeating cubes and frames that harmoniously run through the whole façade actually works as an architectural gesture that successfully highlights the magnificent view towards the sea.
Photography courtesy of 3H Architects
Visit 3H Architects
- by Matt Watts