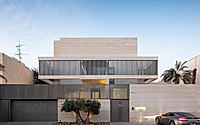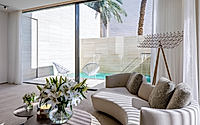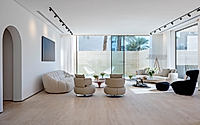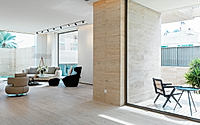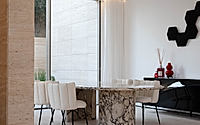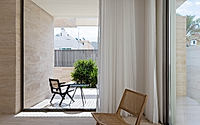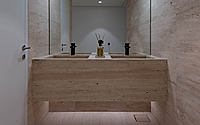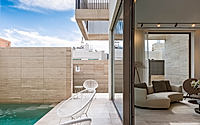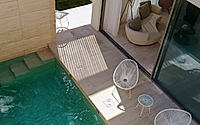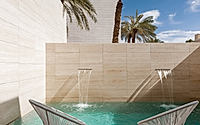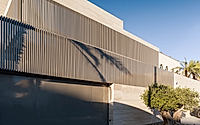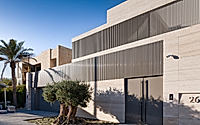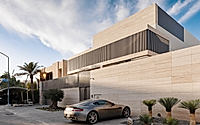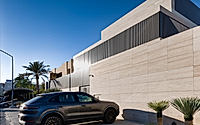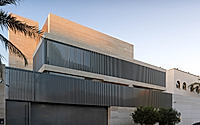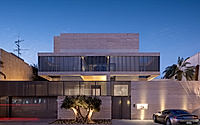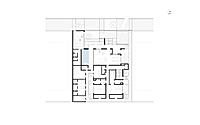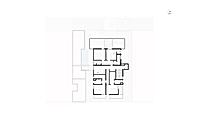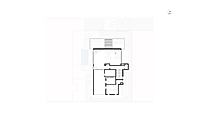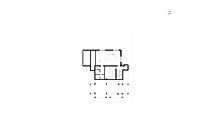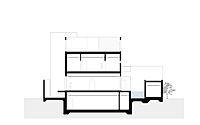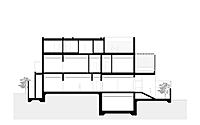Rawda Radiance Villa Offers Zen-Like Ambiance
Studio Toggle has recently completed in 2024 a private villa called Rawda Radiance in Al Rawda, Kuwait. Elevated on a travertine plinth, the villa features white plaster, stone cladding, and louvres for privacy and sun protection. The design includes an integrated swimming pool visible from all public areas, enhancing the home’s microclimate and ambiance.
Inside, travertine floors, wood accents, and strategically placed lighting create a warm, minimalist atmosphere. Balconies and compact planning maximize natural light and space efficiency.

Rawda Radiance is a private villa in Al Rawda, Kuwait. The travertine-clad villa occupies a 750 sq m plot and balances privacy with filtered street views.
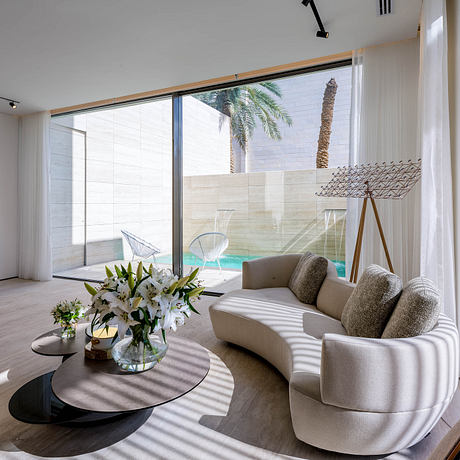
The villa’s facade features a composition of white plaster, stone cladding, and strategically placed louvres, providing shading and respite from Kuwait’s harsh desert sun while adding elegance to the building’s exterior.
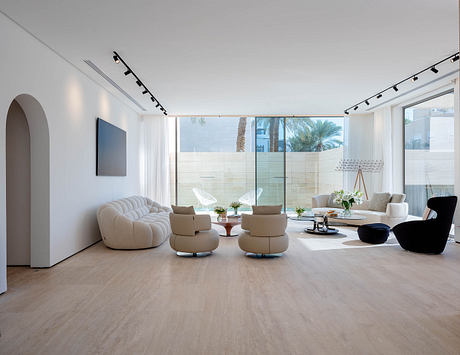
The villa is elevated on a travertine plinth, an architectural choice that extends its presence into the landscape. This plinth seamlessly continues beyond the confines of the interior spaces to include an elegantly integrated swimming pool. Strategically placed, the pool is visible from all public areas within the house, ensuring that the calming water vistas are a constant backdrop to daily life. Additionally, the pool contributes to the home’s microclimate through evaporative cooling, which lowers the surrounding temperature. The gentle sound of water moving in the pool further enriches the ambiance, cultivating a Zen-like atmosphere throughout the property.
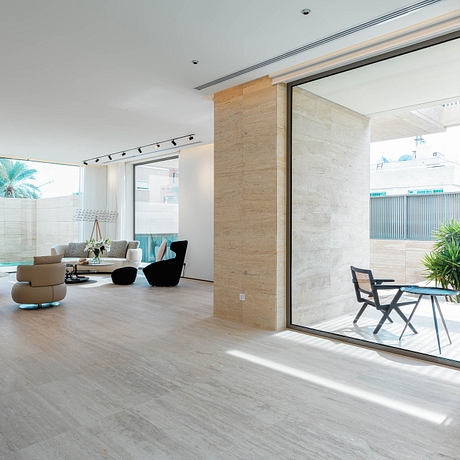
The villa’s travertine plinth extends outward, carving interstitial spaces that offer varying degrees of privacy depending on their location. Public spaces, such as the living and dining areas, open directly onto the pool, while private spaces benefit from their own secluded open nooks, ensuring intimacy and seclusion. These strategically placed interstitial spaces balance communal openness and personal retreat, contributing to a holistic design that maximizes functionality and spatial efficiency.
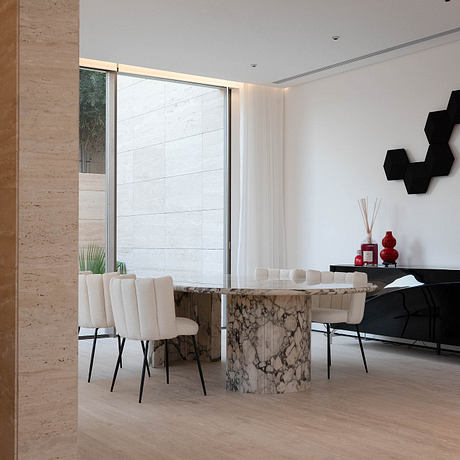
Within the villa, the interior spaces are defined by a subtle material palette that complements the minimalist ethos of its exterior. White plaster walls and travertine floors dominate the scene, creating a serene and luminous canvas, with abundant natural light enhancing the spatial experience. This sense of openness is further accentuated by wood accents, which introduce warmth and texture into the minimalist scheme. Subtle lighting elements are strategically placed to highlight architectural details and create a welcoming atmosphere, ensuring that the villa’s interiors exude a sense of comfort and understated elegance.
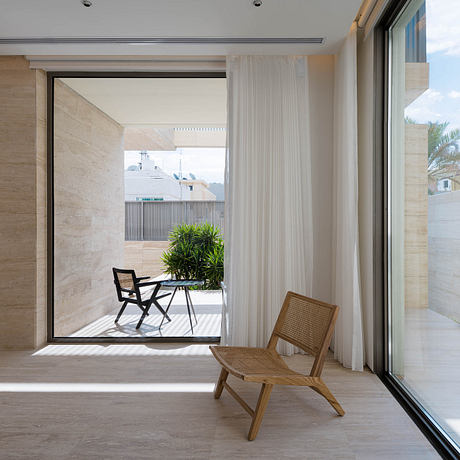
Carefully designed balconies on the first floor increase natural light, ventilation, and exterior views, while compact planning optimizes open spaces, creating a sense of airiness and freedom. Private areas are intentionally designed with quiet outdoor spaces, providing residents with intimate areas to unwind in privacy, enriching the villa’s overall quality.
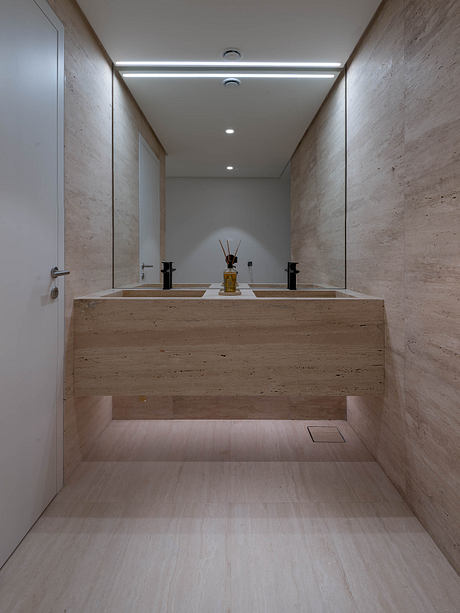
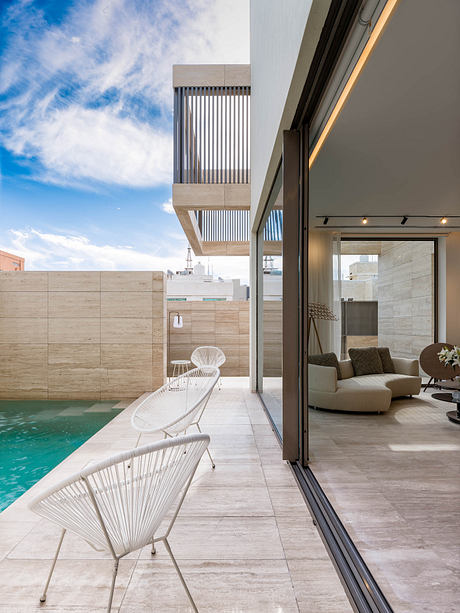
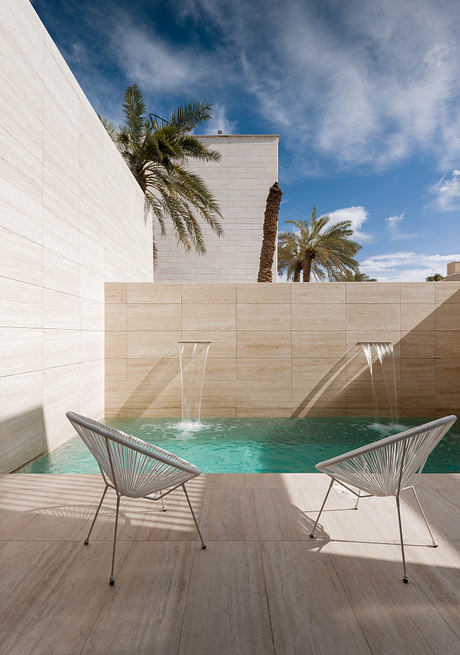
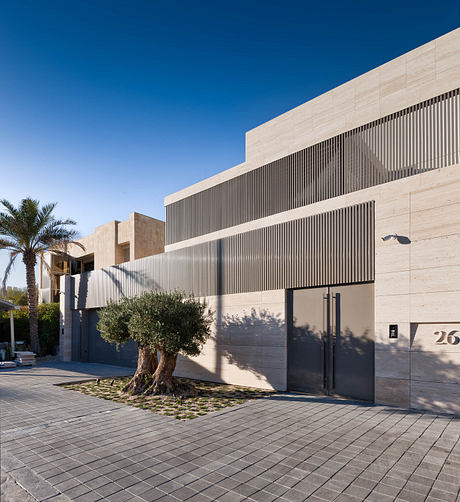
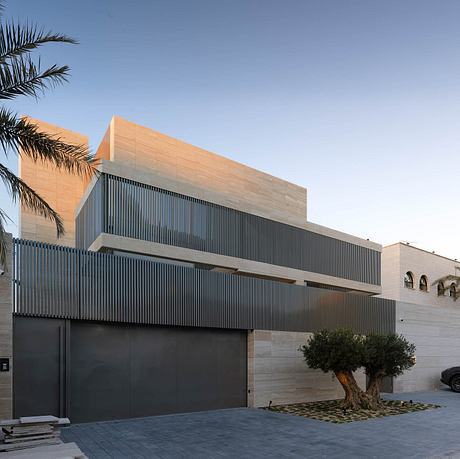
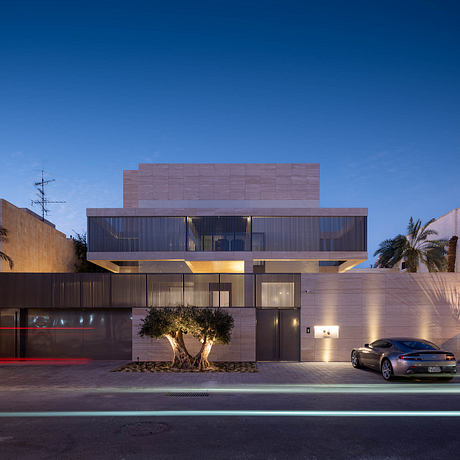
Photography courtesy of Studio Toggle
Visit Studio Toggle
