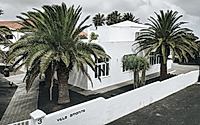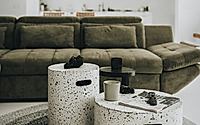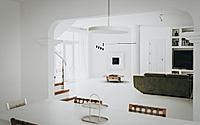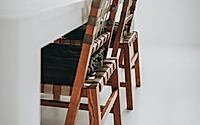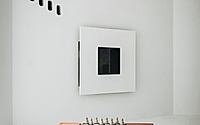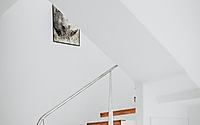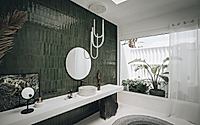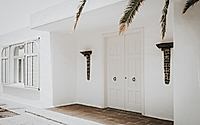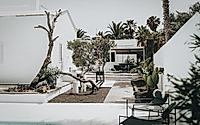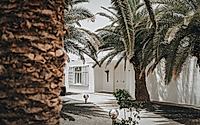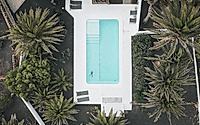Villa Amonita Lanzarote by OOOOX
OOOOX respected the architectural “soul” of Lanzarote during the centuries-old property refurbishment, adding white concrete floors and green tiled walls. OOOOKX relaid the layout over both storeys to create more beds for guests on the island in the Atlantic Ocean, during the renovation of Villa Amonita Lanzarote.

As the original “Lanzarote-like” design met approval, the Czech Republic-based studio had few layout changes to make other than to create bedrooms.
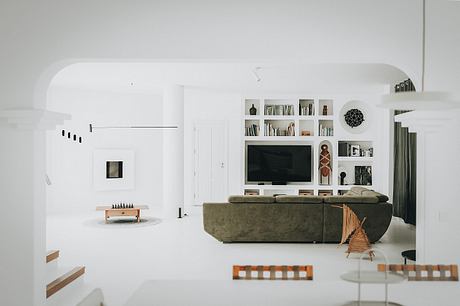
The team reinterpreted the central motif from the building of “white architecture set in a lava-black landscape and greenery in the form of palm trees” for a modern interior update.
They “added airiness” to the oversized bathroom with large-format glazing, lending to a green tile-clad “view into the garden.”
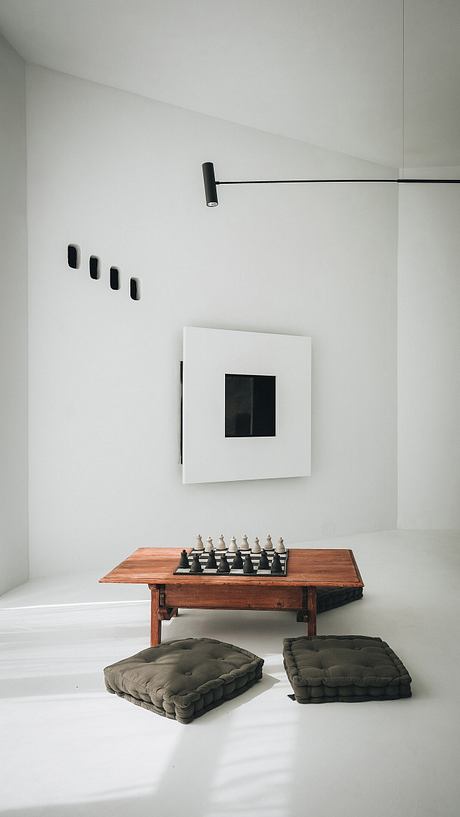
The storage rooms from each reimagined bedroom spoke of the unbelievably massive post-millenia property dimensions.
Upstairs, the only rooms in the original plan are labelled yoga studio and rooftop sun deck with an outdoor shower.
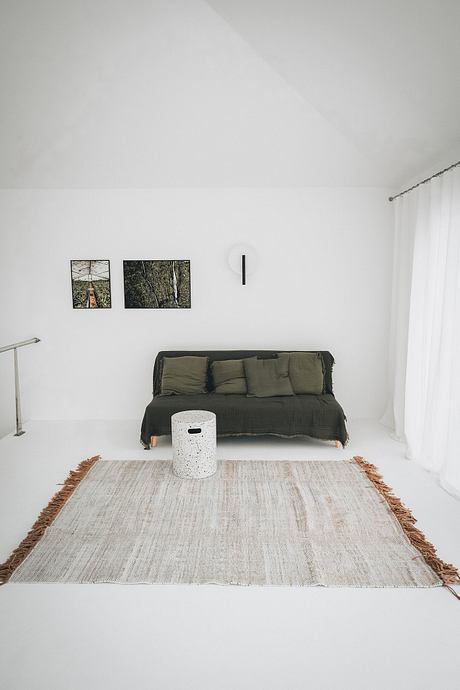
A dining table that wrapped an end at the patio is shaded by a light stone-like pergola, lending to the jungle-like landscape.
“Our key focus when redesigning a house is to create spaces that have strong functional and aesthetic features,” Lehky continued.
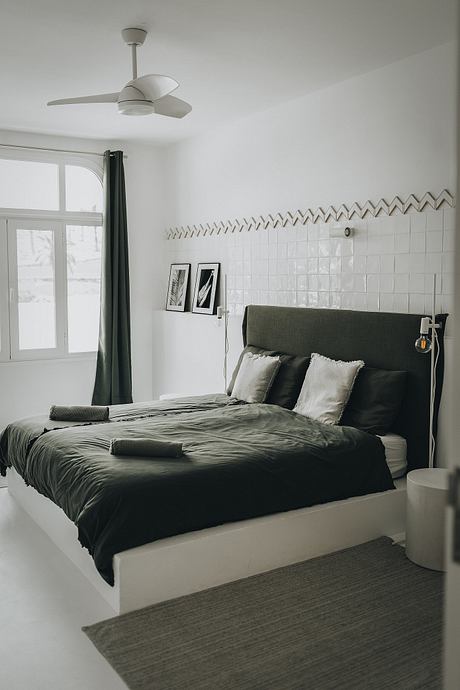
All of the wood floor was removed and replaced with a local look in concrete, “as the wood gets wet”.
Seemingly handpainted local tiles, which soften the space, were used to replace the kitchen backsplash.

Living rooms equip some outdoor lounges and 1970s-style sofas, as if in a display for some feature film.
“We didn’t buy any large furniture from a big brand,” Lehky mentioned of the interior design.
“We had everything custom-made locally; the original seating is a find from the island.”
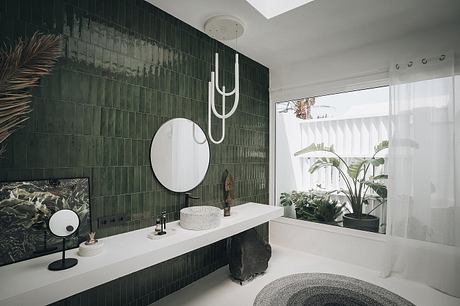
“It is very advantageous in terms of energy, it has no special requirements for heating or cooling.”
OOOOX said the building is naturally ventilated on cooler days, with heating in the nearby fireplace.
“Water heating is ensured by solar heating on the roof of the house.”
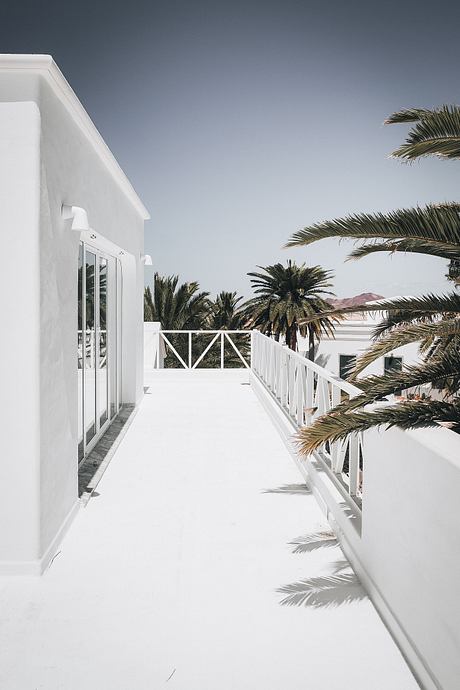
Describing Lansarote’s property conditions, Lehky mentioned “its location, climate, energy requirements, good technical condition of the building: the situation was ideal.”

“Local contractors were used for all the work, resulting in an incredible series of adventures.
“Only vintage furniture and some accessories were imported from the Czech Republic, as the offer on the island is very limited.”
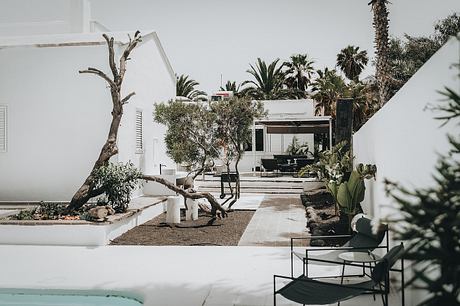
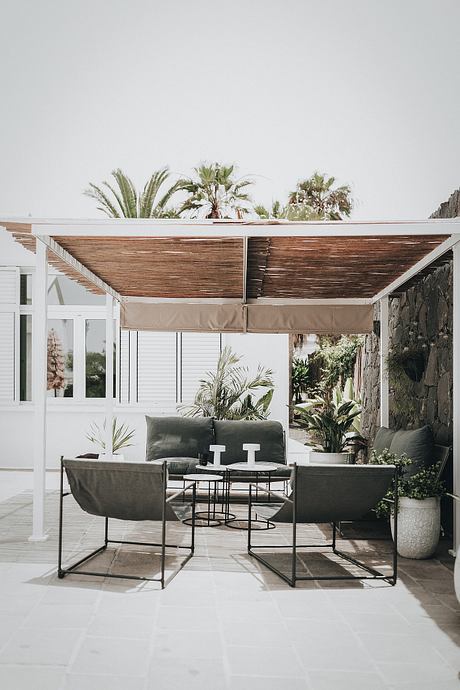
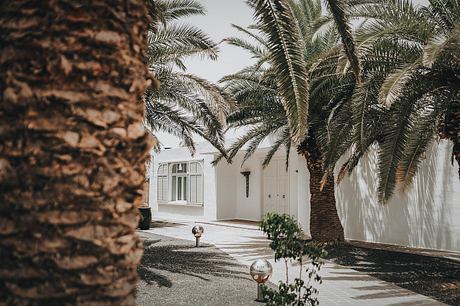

Photography by Romana Ella Plaček
Visit OOOOX
