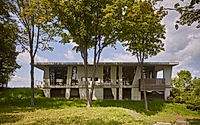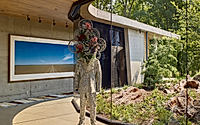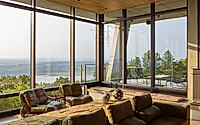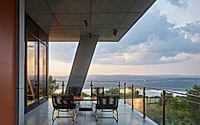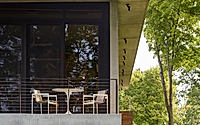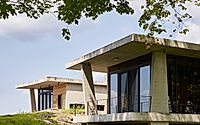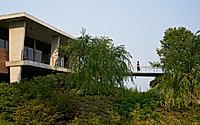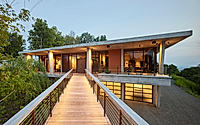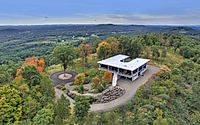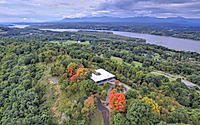Hudson Concrete House by Koko Designed as Art-Filled Escape
Koko Architecture + Design‘s Hudson Concrete House incorporates a courtyard and an art collection for its owner at the peak of a mountain in Hudson, New York. Designed in 2020, the studio worked with the historic site to design a country home for an art collector based in the Hudson River Valley with a concrete facade, using Japanese influences throughout the building.

The team at Koko opted to use a recently unveiled plot in the Hudson River Valley.
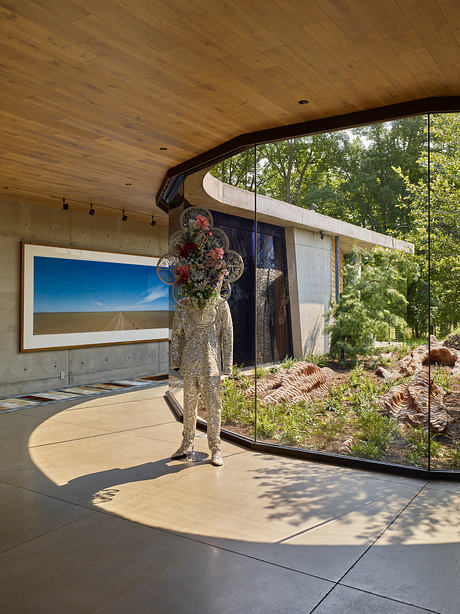
“Located on the historic Mount Merino highland near Hudson, New York, the house responds to the natural topography of the site, following its cascading grade,” said the studio.
The most noteworthy geographical feature of the plot is a raised site containing a courtyard enclosed within the building’s L-shaped massing.
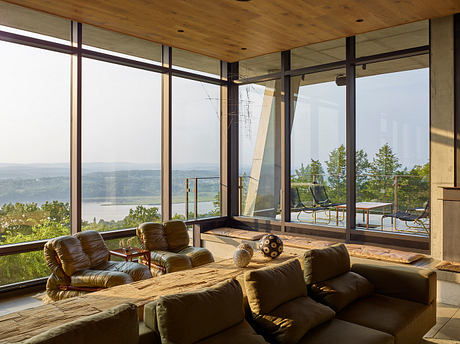
Pandas and bluestone benches were designed across the courtyard as objects within the enclosed space to “reference Eastern-inspired meandering zen gardens”.
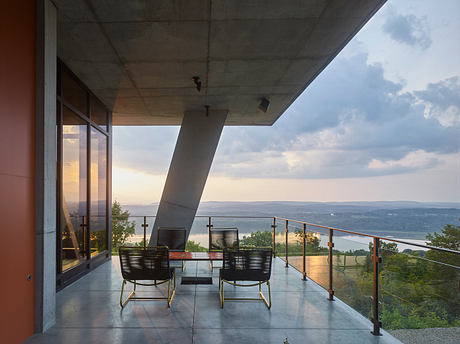
The spaces on the ground floor and basement, including the garage and an additional galley kitchen, are connected via a shared thoroughfare and feature some public-facing spaces on the south end of the L-shape, and desks, studio and storage rooms on the north end.
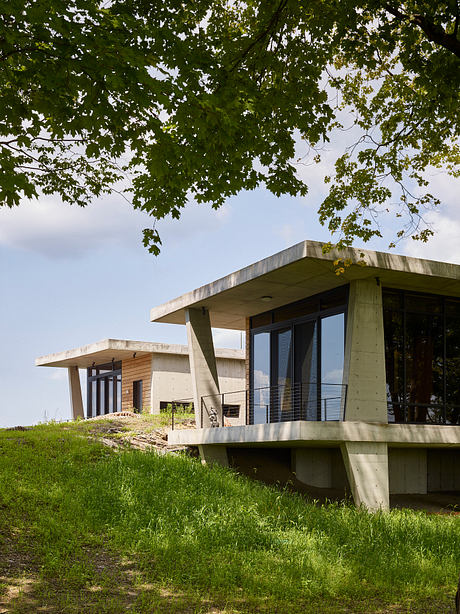
Bedrooms and bathrooms were included on the first, second and third floors.
The team utilized a number of natural materials throughout the subdued interiors, many of which were left exposed, and said that “timber framed barn structures” influenced the use of the wood beams.
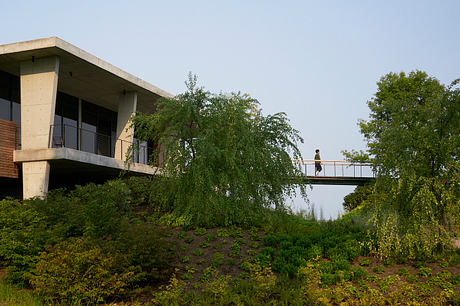
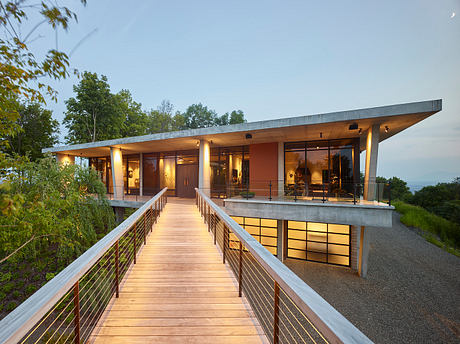
A number of the pieces were commissioned specifically for the new space, such as “wooden objects by a contemporary sculptor and art installations by a multimedia artist” designed for the interior courtyard.
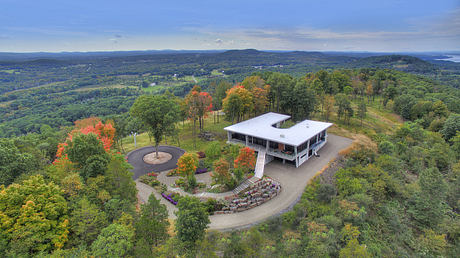
“The artists created site-specific works, including large wooden sculptures that emerge from the ground of the natural landscape and installations placed inside the open central courtyard,” said the studio.
Photography courtesy of Koko Architecture + Design
Visit Koko Architecture + Design
