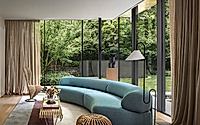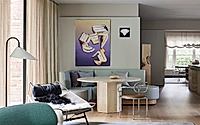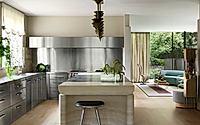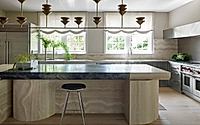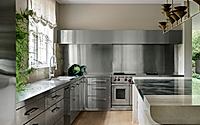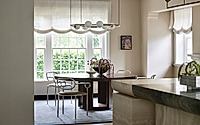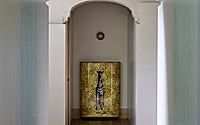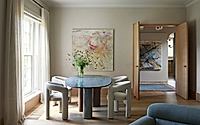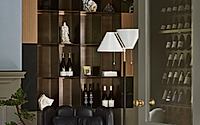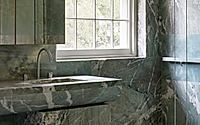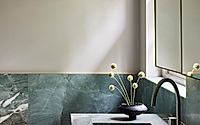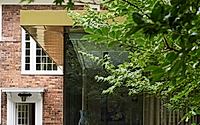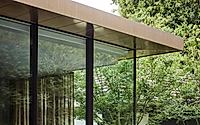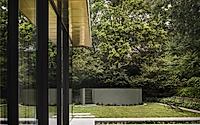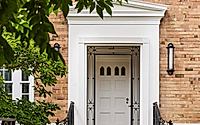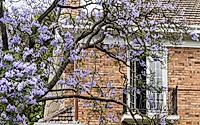River House by Fiona Lynch Features Glass Pavilion Addition
Fiona Lynch Architecture has rejuvenated a 1930s Georgian revival home in Melbourne, Australia, originally by Marcus Martin. The River House project combines restoration with contemporary design, featuring a new glass pavilion that enhances family living by drawing in light and connecting to the garden.

The firm aimed to refurbish the building and strip away years of incongruent owner modifications while maintaining the original architectural details, such as fireplace mantels and corbel-supported arches.
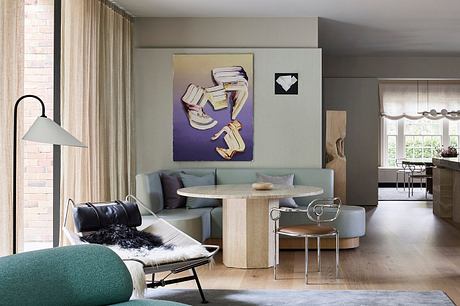
The restoration began with exposing and preserving the brick facade and roof tiles, complemented by significant demolitions on the interior, clearing the rabbit warren of rooms on the ground floor.
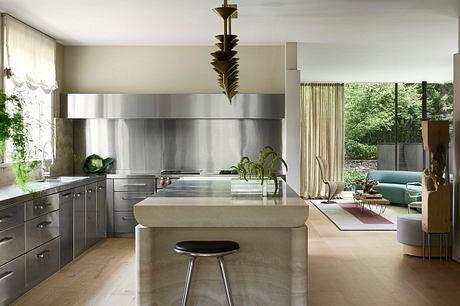
The interior and exterior elements cater to the tenants’ lifestyles, offering a comfortable open plan arrangement with a lounge area and nook that efficiently connects the home and the garden.
“Collaborations with skilled craftspeople and trades became an intrinsic part of the home’s narrative,” Lynch said. “Given the home sat protected within a heritage overlay, we retained the domestic form, upgrading it to enhance its inherent attributes and provide a substantial facelift.”
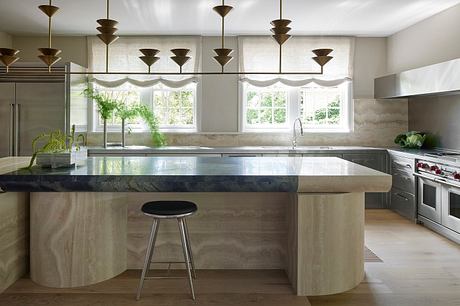
The “Mies van der Rohe-inspired” open-ended pavilion is enclosed by glass walls under a brass canopy, creating a barrierless partition between the garden and interior, pulling light inwards.
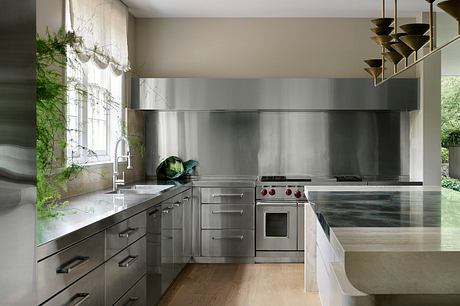
Patterned and mismatched stone materials are patched onto various surfaces throughout, opting for a mix of colours and irregular veinations that express the weightiness and elegance of the house.
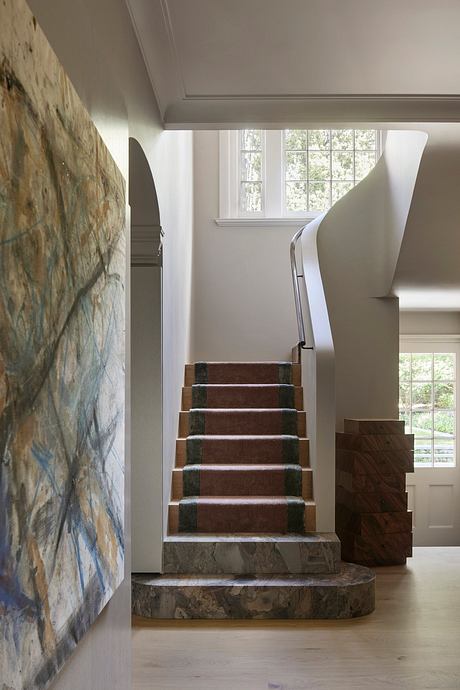
The kitchen island doubles as a functional surface while offering an expressive and central graphic for the room. Its half-bullnose surface reacts against the stainless steel cabinetry surrounding it.
“We blended bold geometries to craft a robust island with opposing concave and convex end supports from travertine and verdant Tugela marble,” Lynch continued.
“Its upturned half-bullnose surface adds an elegance that responds perfectly to the cool stainless steel joinery surrounding it.”
The expressive marble surfaces feature in the master ensuite, decorated with a similarly bendy vanity to echo the sinuously lined kitchen island.
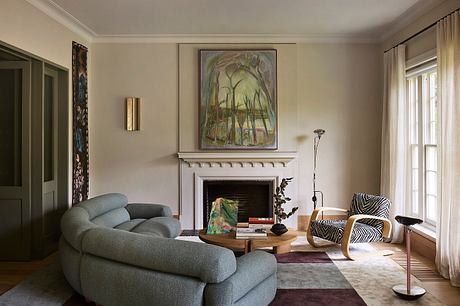
The application of lighter oak becomes the background for the more capture, textured materials, painting an understated canvas on which the chalcedony, Egyptian blues, aquamarine and dusty pink carry across soft furnishings and custom colour block floor rugs with plum highlights.
Lighting and flooring furnish the interior, adding to the modern interventions through soft pallet paints lights and delicate, reflective materials and surfaces.

“Highlighting our redesign of the staircase that replaces a wrought-iron balustrade with a sculpted curve finished in polished plaster,” explained the designer. “two steps (one featuring a carved radius) feature lavender-hued quartzite that also clads the neighbouring powder room’s walls.”
From the original features to the subtle modern additions, the studio aimed to compose a contemporary interior that observes the past while creating new experiences of comfort and practicality.
“Raw oak door frames and complementary streamlined doors were installed, in contrast to the home’s original ornamental features, while we replaced decorative skirting with minimal trims of oak in oversized heights (some laid in panels of mis-matched woodgrains),” Lynch said.
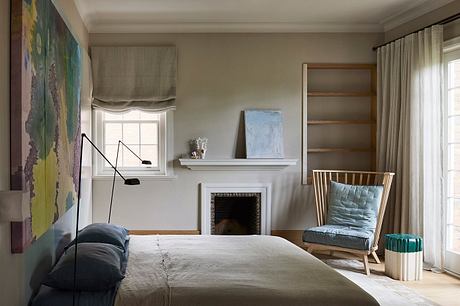
“We also unified all original decorative details (from fireplace mantels to window architraves), coating them in a subliminal white shade and avoiding the custom of highlighting these trims in bolder shades,” Lynch explained.
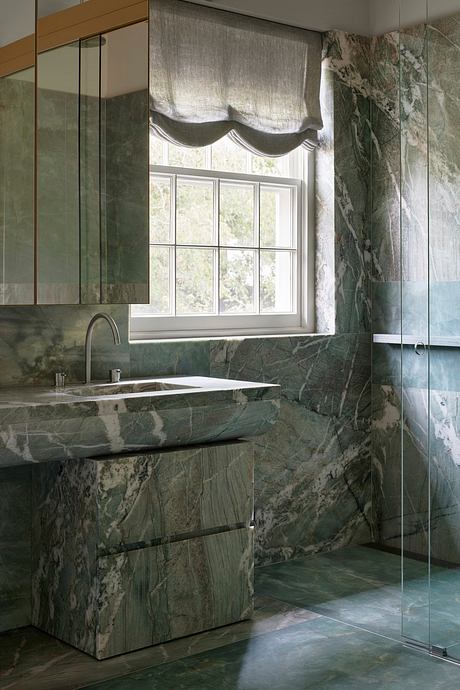
Photography by Sharyn Cairns
Visit Fiona Lynch
