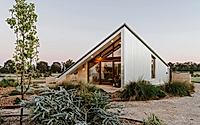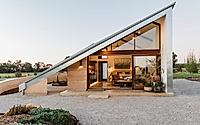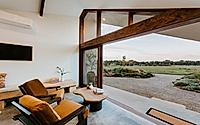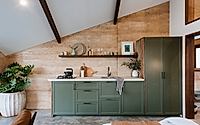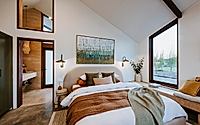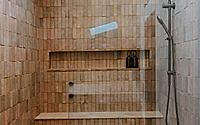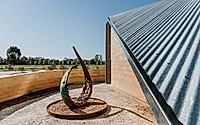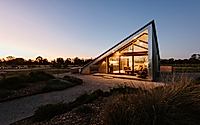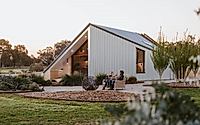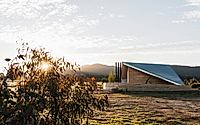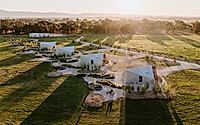Kavillo Studios by Cameron Anderson Architects
Kavillo Studios by Cameron Anderson Architects is a luxury tourism accommodation in Buckaroo, Australia. Designed in 2024, the project features a distinctive tent-like roof structure. Owner-built by sculptor Michael Ferris, the design includes rammed earth walls and galvanized metal cladding, referencing local materials.
The project combines rural aesthetics with environmental considerations, offering a handcrafted, sustainable retreat.

Kavillo Studios are a luxury tourism accommodation project located in Mudgee NSW that were owner built by client Michael Ferris, an emerging Sculptor. The built form of Kavillo studios aims to recreate the essence of camping with a roof that forms a tent like structure draping over the internal program below.
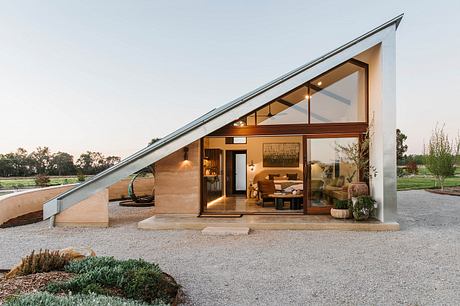
The folded roof form appears in tension and grounds itself to a rammed earth plinth on the South West corner. A heavy Western rammed earth wall is shaded by the roof, while grounding the building and providing privacy from the neighbouring suite of buildings that extend to the West. The buildings while quite open to the prevailing Southern views are afforded privacy from the folding roof which opens to allow Northern winter sun via a glazed door.
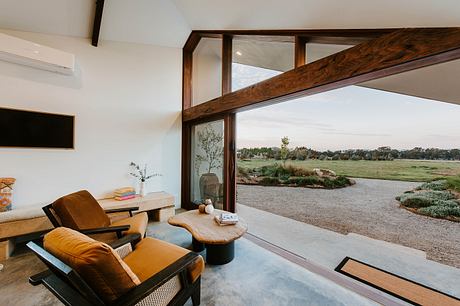
The palette of materials draws from its rural context with galvanised sheet metal cladding and roofing drawing from the many shearing sheds in close proximity while the rammed earth references the abundance of Pise’ buildings that appear in this locality.

Critical to the outcome was our structural engineer Scott Smalley Partnership, both for their innovations with rammed earth and their lean approach to the structural steel portal frames that make up the structure. The building has been carefully crafted by its owner Michael Ferris as an owner builder, his background in sculpture providing the perfect skill set to deliver a complex built form.
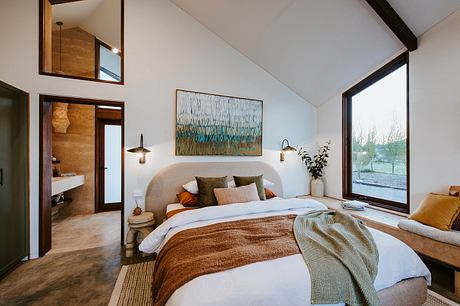
The buildings have been built to a strict budget, the small building footprint delivering a superior cost value outcome.
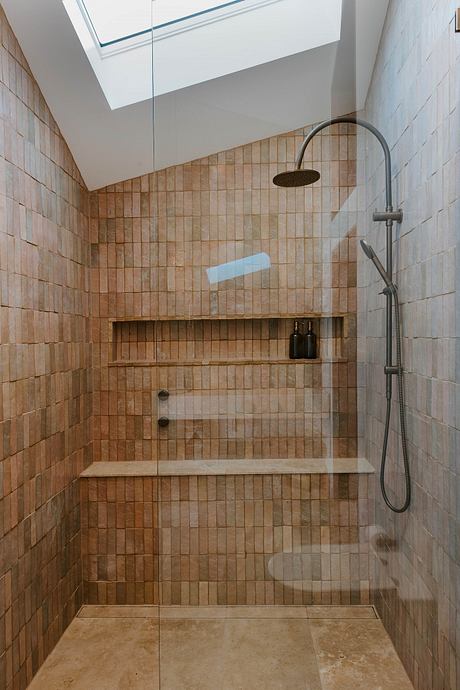
Double glazed hardwood timber windows and doors are incorporated with high levels of building insulation. A steel pergola and overhangs to the North shade the building from the summer sun while the folding roof form protects the building from the harsh Western summer sun. Low water use fixtures adorn the interior and a lot of interior elements have been handcrafted by the owner such as the basin and light fittings.
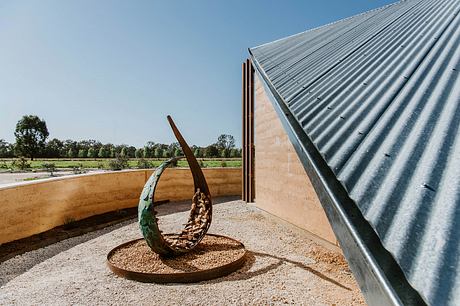
The buildings are 100% off grid, encompassing an innovative electrical storage solution that has a mechanical flywheel battery as opposed to traditional battery storage and is powered by 26kw of solar panels. 210,000L of rainwater storage is provided for use in the studios.
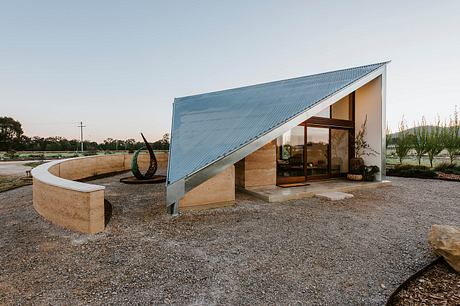
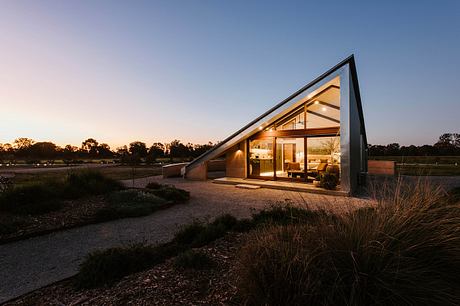
Photography by Amber Hooper
Visit Cameron Anderson Architects
