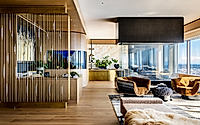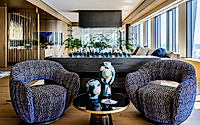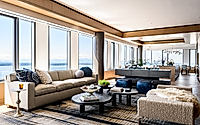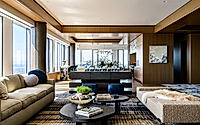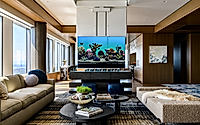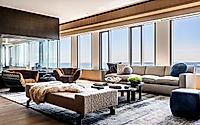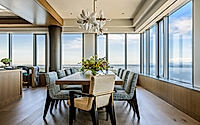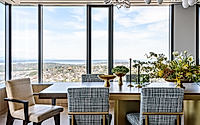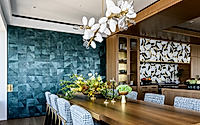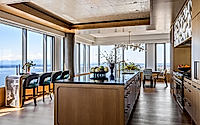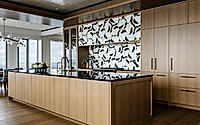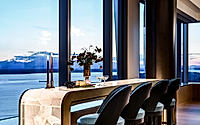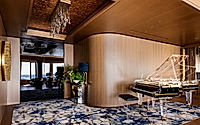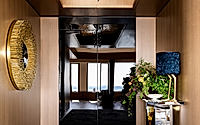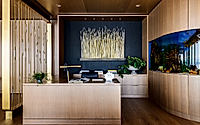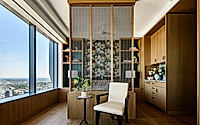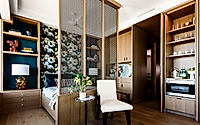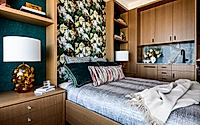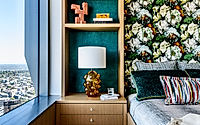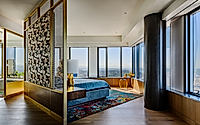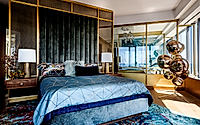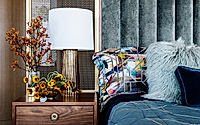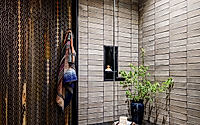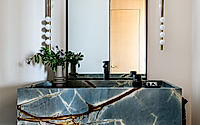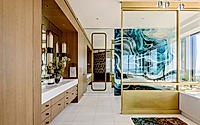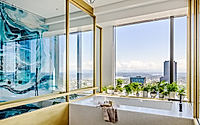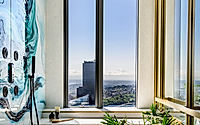Rainier Tower Residence: Studio AM Fuses Urban Luxury with Nature
The Seattle-based interior designers at Studio AM took inspiration from the owners’ Oregon farm and ties to the music industry to fit out this apartment in the city’s Rainier Square Tower. Designed in 2023, the 4,150-square-foot Rainier Tower Residence combines three units, which are maximized for sweeping views of Seattle’s skyline and surrounding landscape. Distinctive elements like an acrylic piano and a 660-gallon saltwater aquarium help to unify the expansive spaces and create a luxurious urban retreat.

Located in the “El Yacht” neighborhood in Nordelta, on a plot with river views, Casa RF is designed over three levels, with the architectural proposal focusing on leveraging the northern orientation through a central courtyard that structures the entire design.
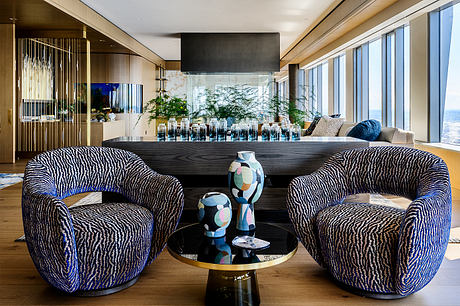
Casa RF greets us with an introverted façade, made of exposed concrete in two different textures. The front is defined by three well-differentiated, terraced levels, allowing for expansions toward both fronts. The main entrance is situated at one side of the lot, and upon entering, the hall presents the central element of the project: a courtyard that organizes the spaces.
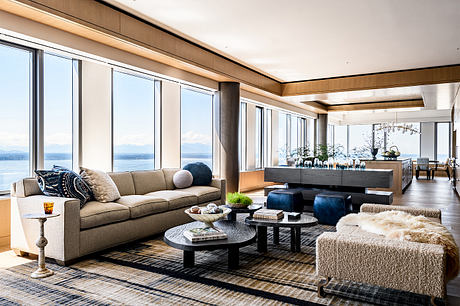
The ground floor contains the social area with an integrated concept of living room-kitchen-dining room, which opens up to views of the lake. This space extends into a gallery with a full opening and then toward the infinity pool, creating a smooth transition between the interior and exterior.
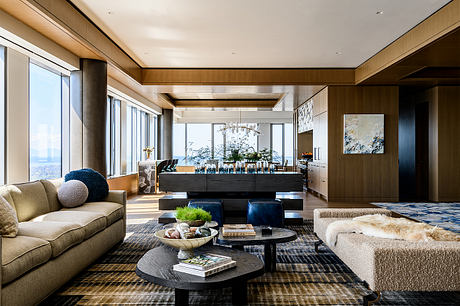
The private area of the bedrooms is divided into two sectors. On one side is the master bedroom with lake views, and on the other are the children’s rooms, which open toward the front of the lot. Both spaces are articulated by the central courtyard element and the staircase.
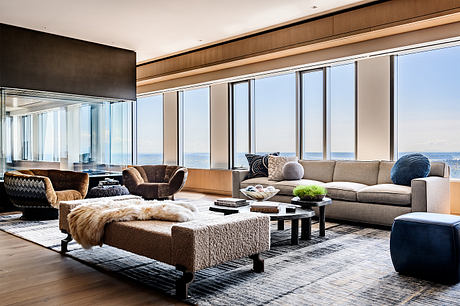
The top level is designated for recreational use, featuring a micro-cinema located toward the front of the lot and a playroom with river views, providing spaces for leisure and entertainment.
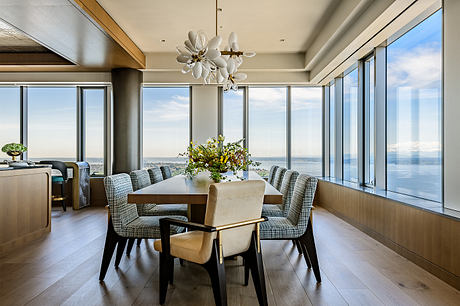
The proposal also includes elements to control the ingress of natural light. On one hand, the galleries and eaves located to the north, and on the other, vertical sunshades that provide privacy while controlling the amount of light entering the home. This approach not only enhances the energy efficiency of the house but also ensures a comfortable environment throughout the year.
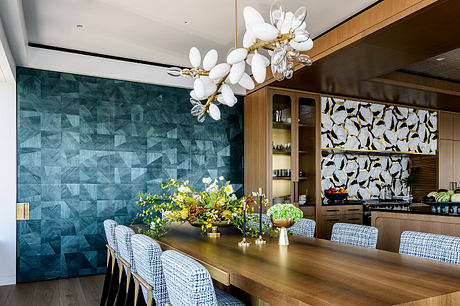
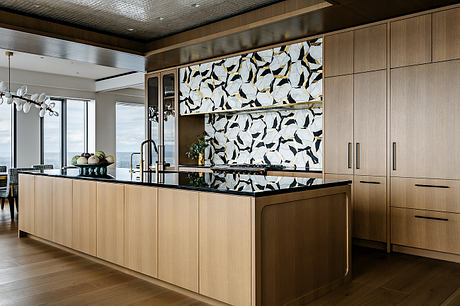
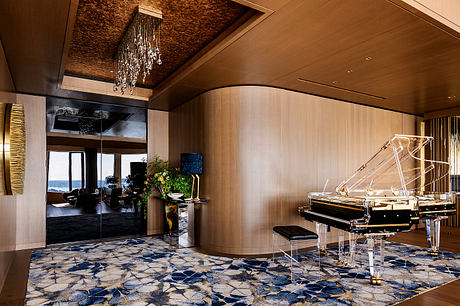
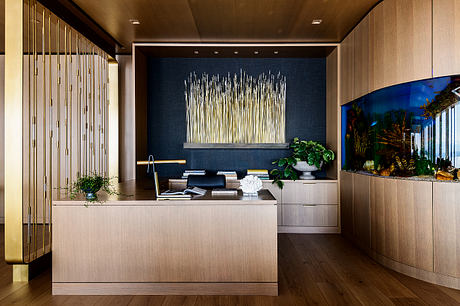
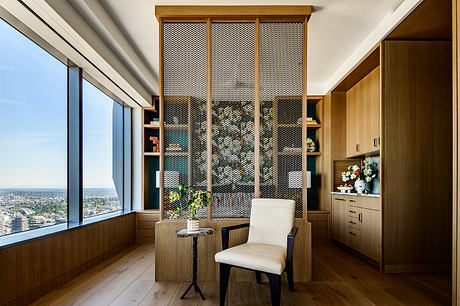
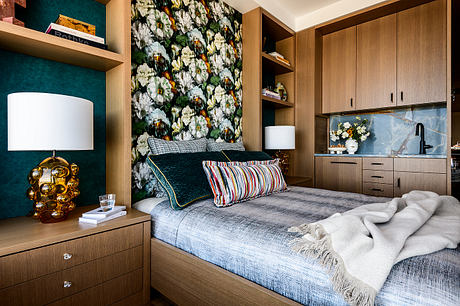
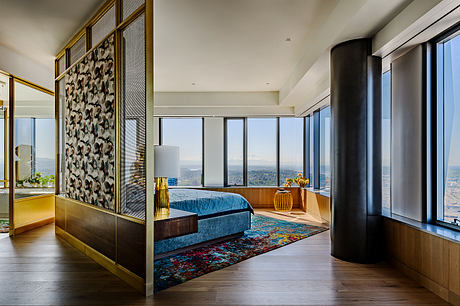
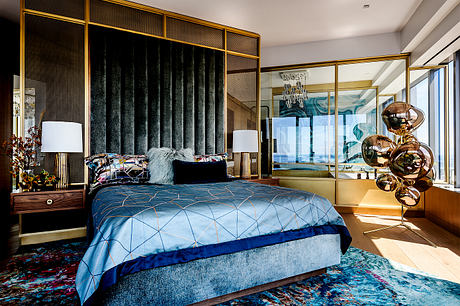
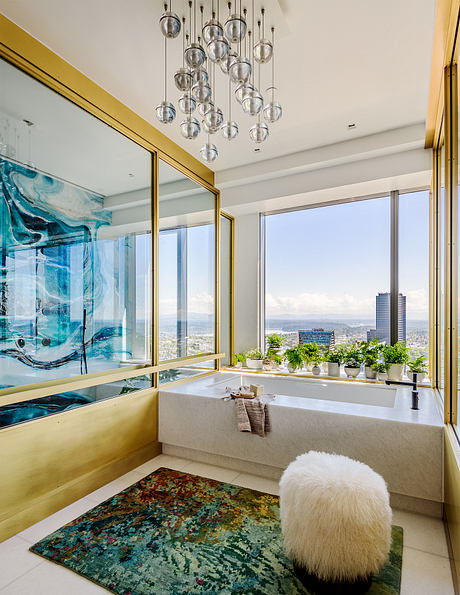
Photography courtesy of Studio AM
Visit Studio AM
