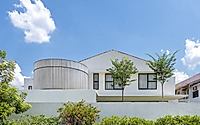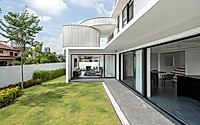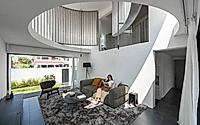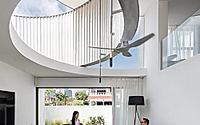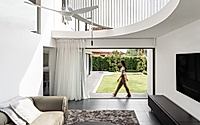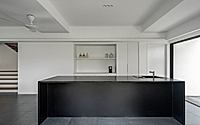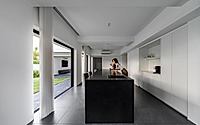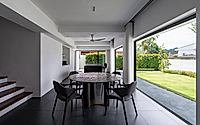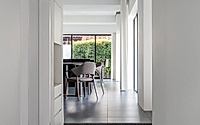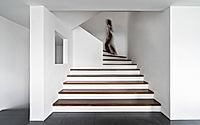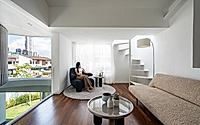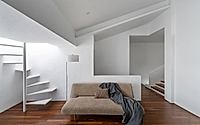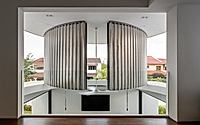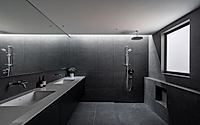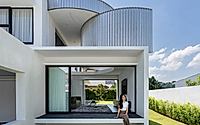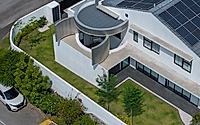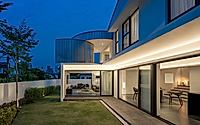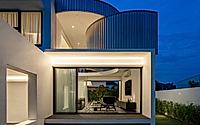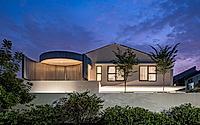CC House by Fabian Tan Offers Panoramic Kuala Lumpur Views
CC House, designed by Fabian Tan Architects, is a spacious corner terrace home in Bangsar, Kuala Lumpur. The renovation retains much of the original structure while adapting it with a split-level interior and sloping rear garden. The house offers panoramic city views from a rooftop hatch, adding a fresh perspective to this thoughtfully reimagined home.

Fabian Tan Architects transformed a corner terrace house in Bangsar, Kuala Lumpur, retaining the original structure and introducing a distinctive two-level interior. The renovation reflects the owner’s new requirements and his attention to detail.
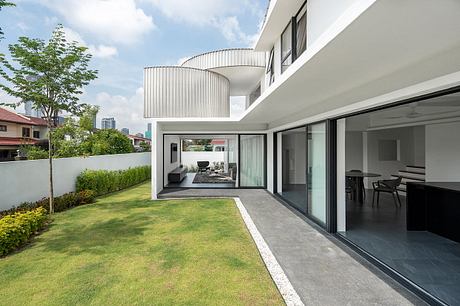
Exterior design and entrance
The exterior of CC House features a simple, clean white facade and high garden walls that curve around the corner. A matching curved metal facade hints at design elements inside. Upon entry, a walkway leads to the bedroom and guest bathroom on the left, while a few steps lead to the open dining room and kitchen. This space, with sliding glass doors, opens fully to the corner garden, while the existing elongated staircase enhances the flow and provides seating and views of the garden.
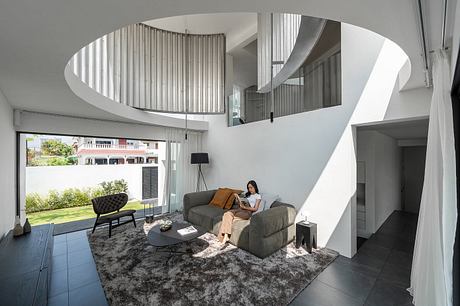
Double-volume living space
A new double-volume space forms the living room, which extends to the side of the original house. This garden room design features a rectangular shape on the ground floor, which appears to float above the garden slope, and a semicircular shape visible from the outside on the second floor. The corrugated galvanized metal facade lends a heavy, imposing presence, with revolving quarter-circle “moon doors” concealing structural columns. Designed with precision, these details combine functional and innovative features.
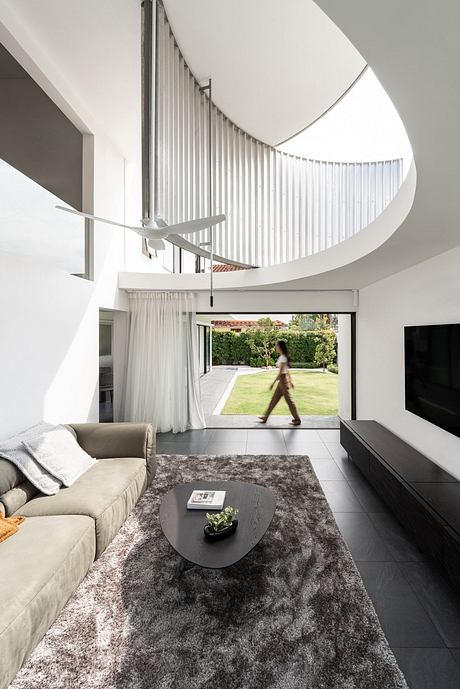
Adjustable moon doors
From the inside, a custom-made lever handle locks the moon doors in various positions, controlling opening, light and ventilation. Fully open doors illuminate the ground floor and provide privacy for the family room on the second floor. Moon doors act as a portal to the sky, transforming the spatial quality of the volume and offering a new perspective beyond conventional openings.
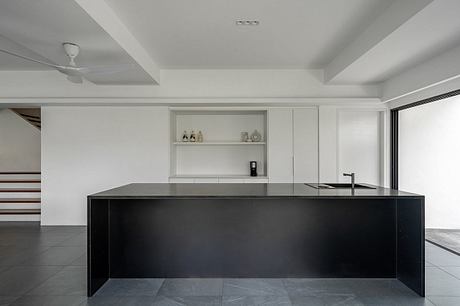
First floor bedrooms and roof access
.
Three en-suite bedrooms are located on the second floor, each overlooking the garden. A spiral staircase, hidden in the corner of the upper family room, leads to a trapdoor that opens onto the roof above the semicircular living room. From here residents can enjoy sweeping panoramic views of the city, adding a special touch to the carefully crafted house.
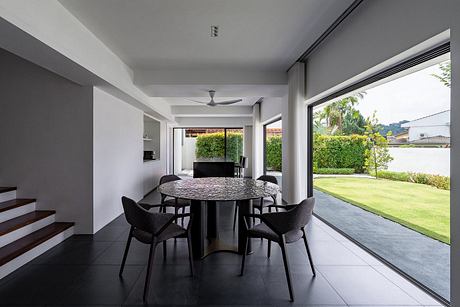
The CC House is an example of how careful design and attention to detail can breathe new life into an existing structure, creating aesthetically pleasing and functionally innovative spaces. From the distinctive facade to the transformable moon doors, every aspect was meticulously considered to provide a unique living experience. The design not only meets the needs of the homeowner, but elevates the overall spatial quality of the home, offering new perspectives and remarkable views.
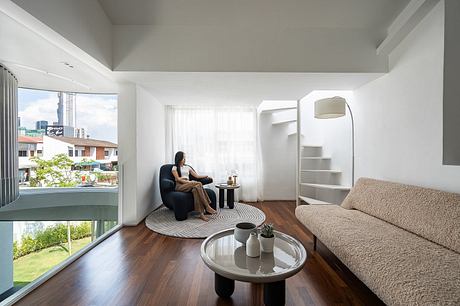
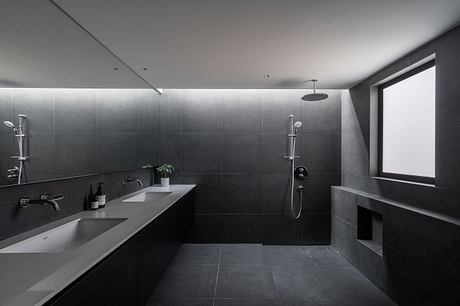
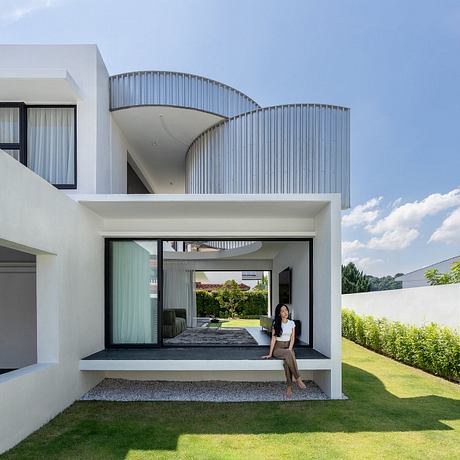
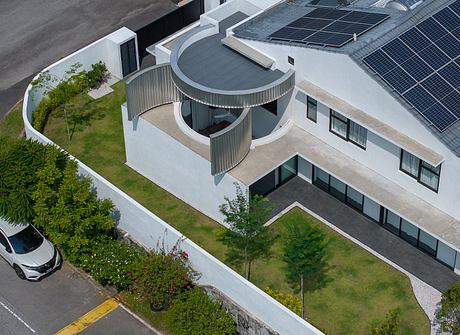
Photography by Bricksbegin
Visit Fabian Tan Architects
