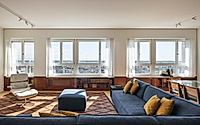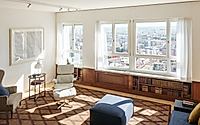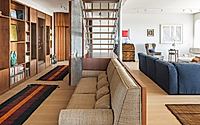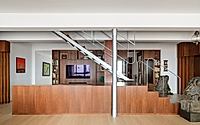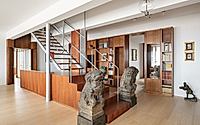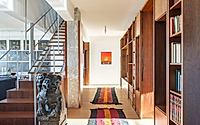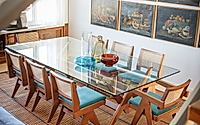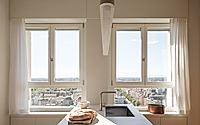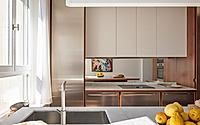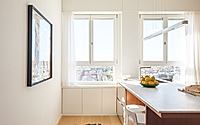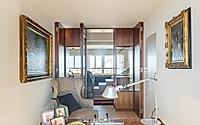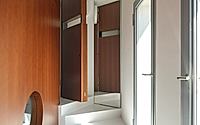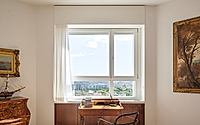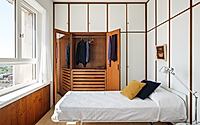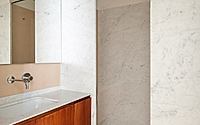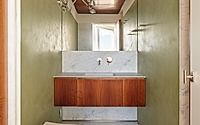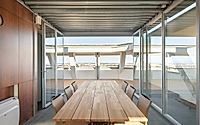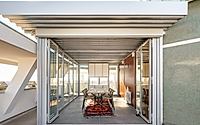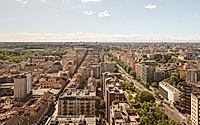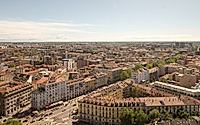Misa 9,5 Revitalizes Midcentury Flat in Milan
A 1960s flat in Milan has a new look after being redesigned by local studio Sciveres Guarini Associati. The apartment, known as Misa 9,5, was built between 1962 and 1963 within a skyscraper designed by architect Paolo Chiolini. Sciveres Guarini Associati updated the flat – characterised by original walnut wood furnishings – to better suit the lifestyle of the current owner.

Sciveres Guarini Associati Refreshes Milan Apartment
Sciveres Guarini Associati updated the floor plan and restored parts of the interior fit-out to balance its modernist roots with contemporary tastes. The makeover has been dubbed Misa 9,5 after the client’s name.
“The project stems from the deep knowledge of the typical Milanese apartment designed by modernists,” architect Francesco Sciveres told OC.
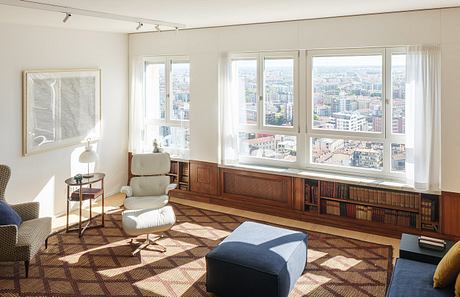
Floor Plan Simplified
The apartment has gone from having a narrow entrance hall, a hallway and sundry other rooms to being completely reconfigured with a far simpler floor plan.
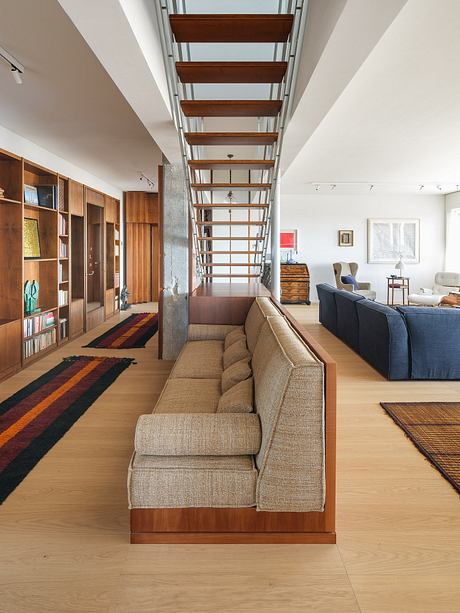
It’s only now been made possible to create a central social space, thanks to structural interventions and a simplified plan.
“We wanted to create generous open and family spaces and small intimate corners,” Sciveres continued.
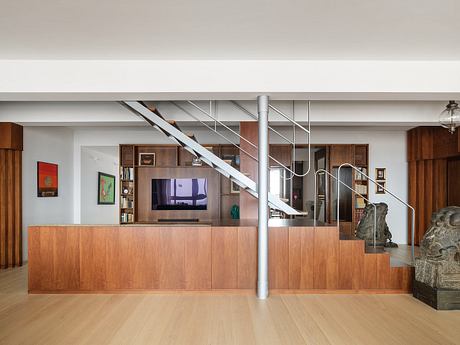
“The architectural approach aims to develop what a 1950s Milan apartment could be like today,” said Sciveres.
“We wanted to preserve the original DNA of the apartment but at the same time create something very contemporary for the client.”
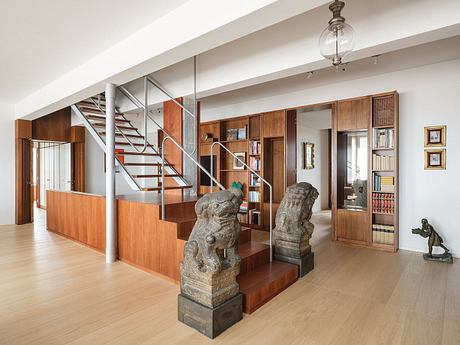
Original woodwork refreshed
In keeping with the 1950s, the living spaces have real wood flooring while some of the fittings in the bathroom are lacquered in muted colours popular at that time.
But Sciveres Guarini Associati avoided mimicry in the internal refurb, opting instead for an eclectic approach with a mix of materials and textures.
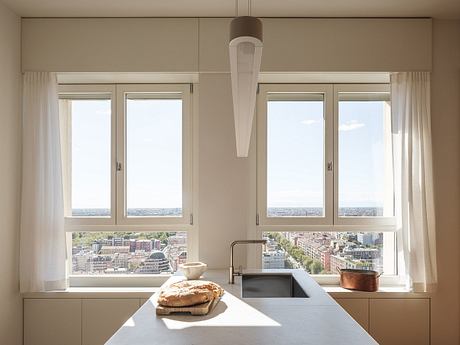
“We didn’t want to create a completely clean and minimalist project,” explained Sciveres.
“The variety of materials makes the project as unique and captivating,” he added.
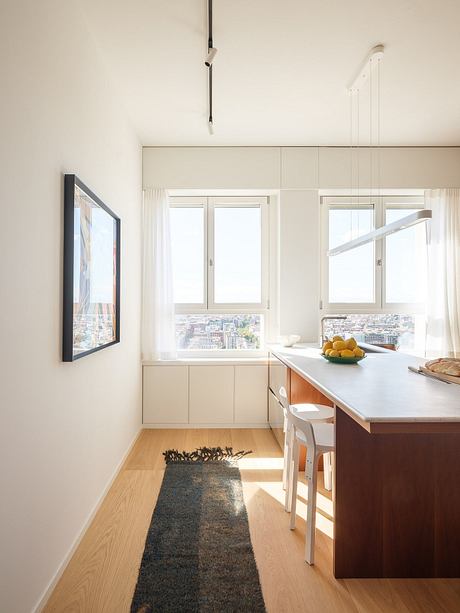
Connection to terrace improved

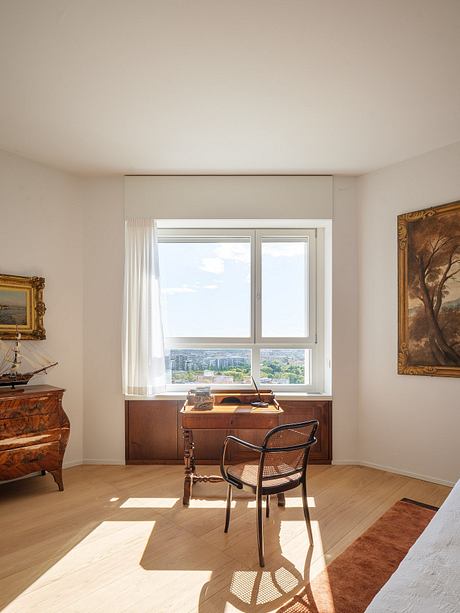
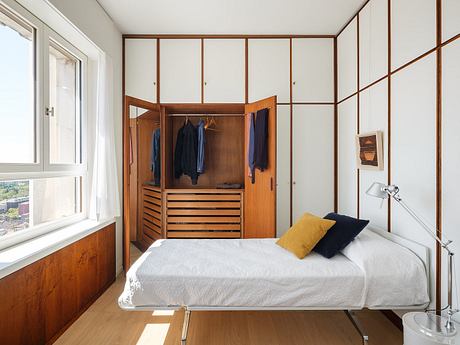
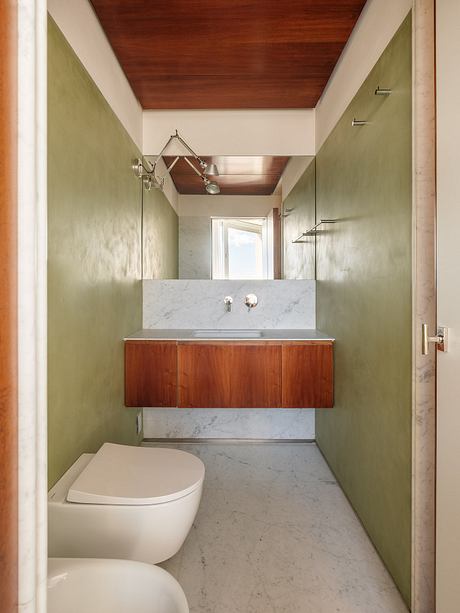
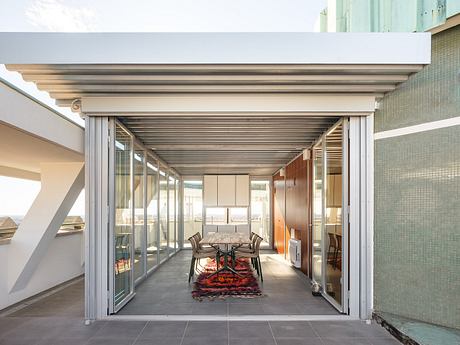
Photography by Filippo Poli
Visit Sciveres Guarini Associati
