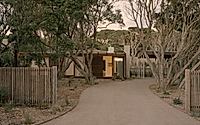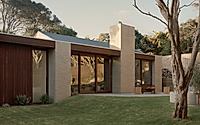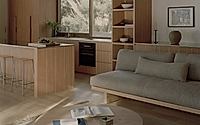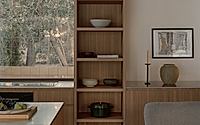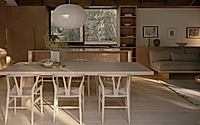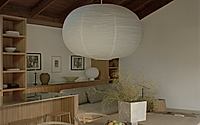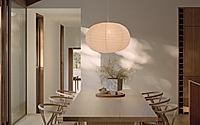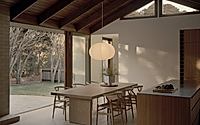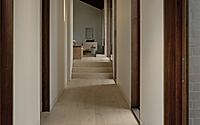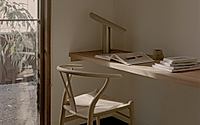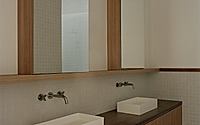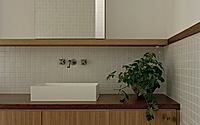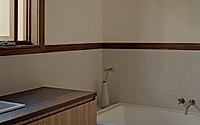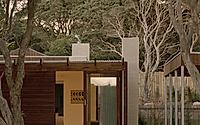Marianne House Combines Historical Allure And Contemporary Design
Marianne House, located on the Mornington Peninsula in Rye, Melbourne, Australia, merges a charming original structure with clean lines and contemporary design. Designed by Victoria Merrett Architects in 2024, this 208-square-metre house enhances family living within its updated layout, alongside original elements such as a large brick fireplace and timber-lined walls, providing a cozy and familiar backdrop to this distinctly modern abode.

Marianne House: A Contemporary Getaway in Rye
Approaching the residence, the smoothly bending driveway guides you to a striking facade. The design pays homage to history whilst effortlessly blending in modern components. The mixture of brick and timber finishes results in a cozy, welcoming exterior that merges beautifully with the indigenous scenery of Melaleuca trees.
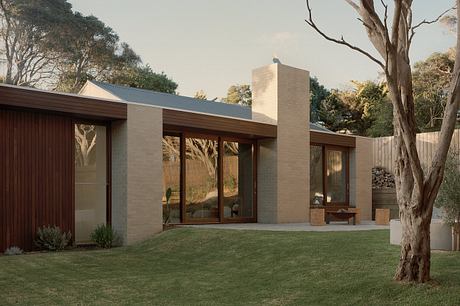
Charming Interiors and Thoughtful Spaces
Upon crossing the threshold, a central courtyard welcomes you, marking a fluid transition between the past and the present. This courtyard bathed the master bedroom in natural light and presents vistas of the lush gardens. The clever layout improves connectivity with the coastal environment, ensuring nature remains close.
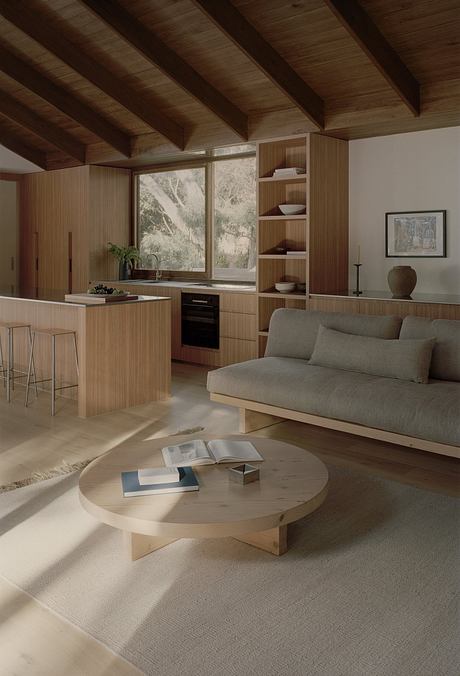
Venturing inside reveals the spacious living area, adorned with a striking vaulted ceiling that echoes the structure’s original exposed rafters. Sleek lines and lofty ceilings cultivate a light atmosphere, while the walnut-hued Blackbutt timber offers a soft contrast to the exterior brick. This amalgamation of materials nurtures a feeling of continuity throughout the space.
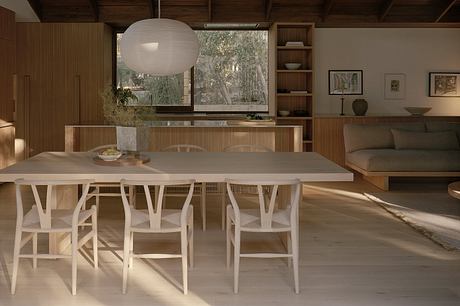
The kitchen, crafted for both functionality and aesthetics, lies at the core of the house. Streamlined cabinetry complements the open design, while a generous island encourages social engagement. In proximity, a dining space boasts a remarkable table that effortlessly caters to family gatherings. Expansive windows flood the area with natural light, amplifying the warmth of the wooden interiors.
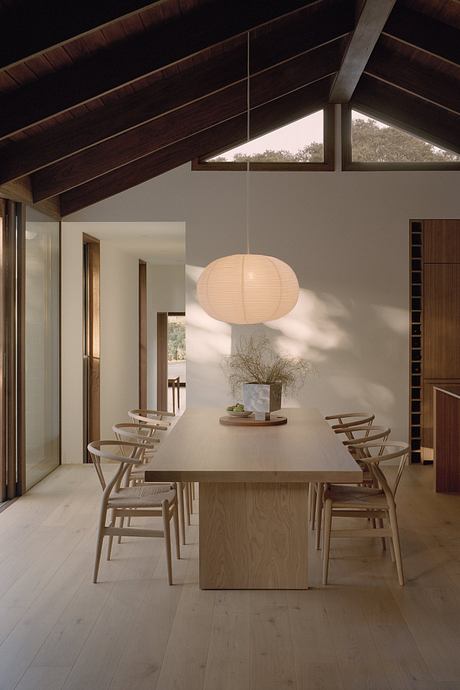
Cozy Bedrooms and Elegant Bathrooms
Marianne House incorporates two meticulously designed bedrooms. Each area prioritizes comfort and classiness, with straightforward yet sophisticated furnishings. The minimalist design fosters a peaceful escape, with sunlight streaming through thoughtfully placed windows.
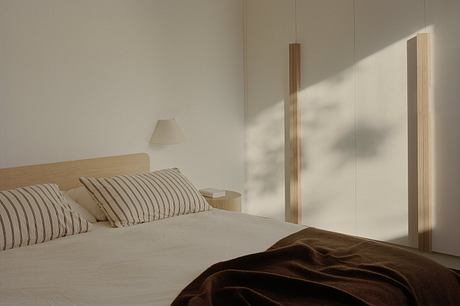
The bathrooms showcase a dedication to craftsmanship. A dual-sink vanity provides extensive space, surrounded by warm wooden accents. The opulent tub in the second bathroom beckons for relaxation after sun-soaked afternoons by the seaside.
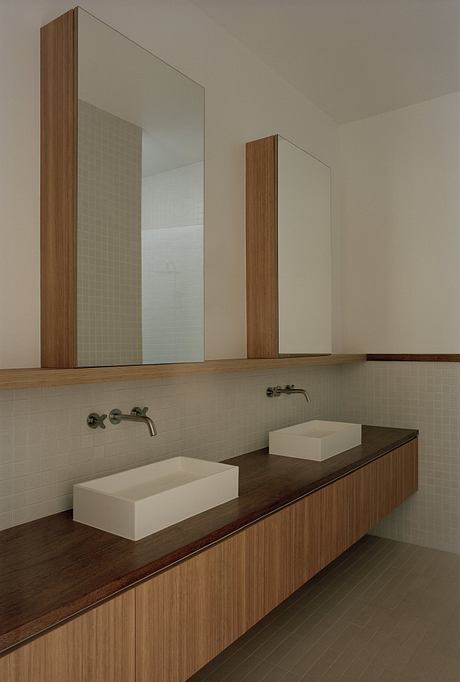
In all its elegance, Marianne House represents a testament to the careful blending of modern existence with treasured historical features. Victoria Merrett Architects have embraced the home’s original spirit, resulting in an ideal sanctuary for contemporary family life amidst Melbourne’s breathtaking coastal setting.
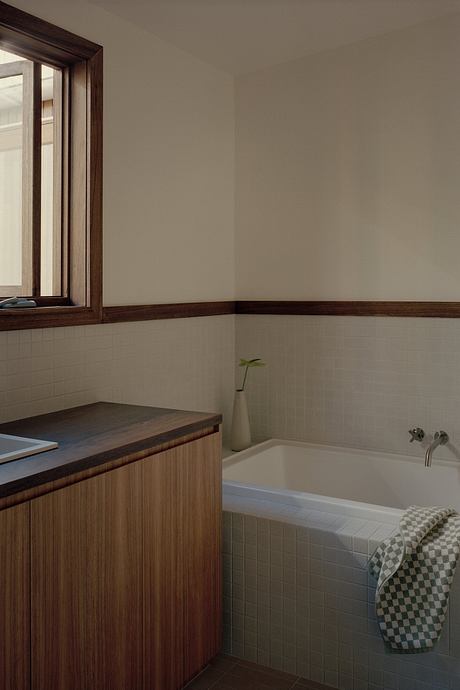
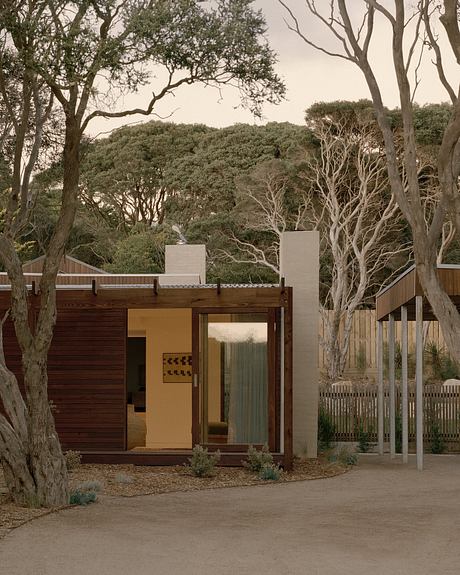
Photography by Tasha Tylee
Visit Victoria Merrett Architects
