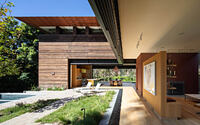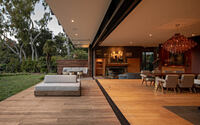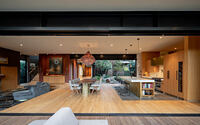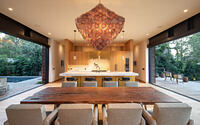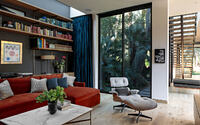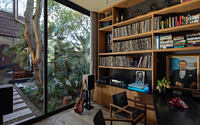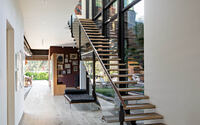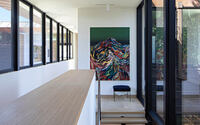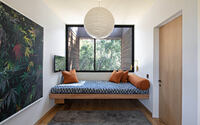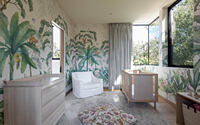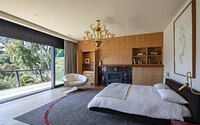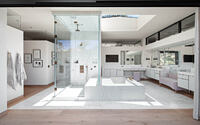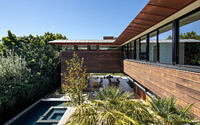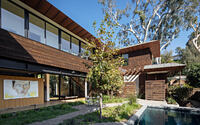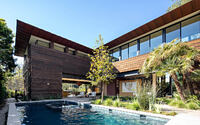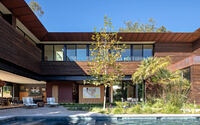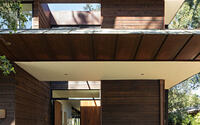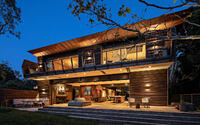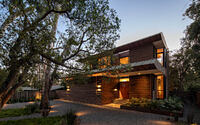Rustic Canyon Residence by Conner & Perry Architects
Step into the world of the Rustic Canyon Residence, an architectural triumph nestled in the heart of Santa Monica Canyon, California. Renowned architects Kristopher Conner and James Perry seamlessly blend the sublime aesthetics of contemporary design with the rich history of this unique locale. Once a testing station for the Forestry Service in the early 20th century, this two-story house now serves as an awe-inspiring canvas for a world-class art collection, a nod to its illustrious past.
The residence, a testament to organic architecture, offers a stunning indoor-outdoor experience, framed by majestic Oak and Eucalyptus trees. Exquisite design features such as pocketing glass exterior walls and extended eaves create a serene living space that truly integrates with the surrounding nature. On the inside, materials like massangis grey limestone and French oak mirror the outdoors, further solidifying this magical connection to the environment. With each turn, this home embodies an immersive California experience.

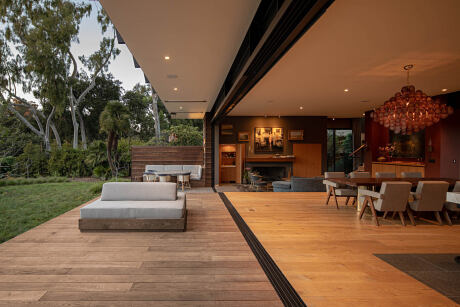
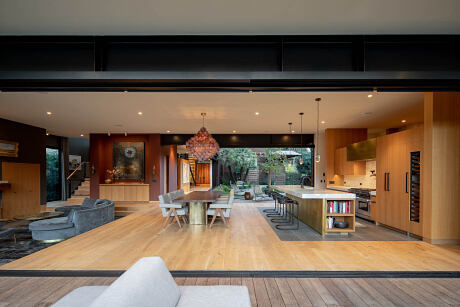
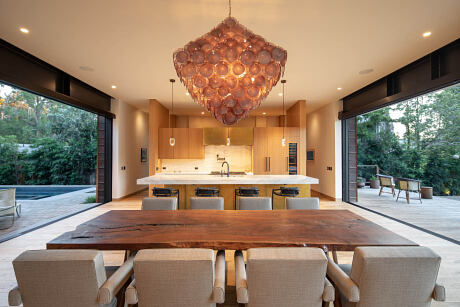
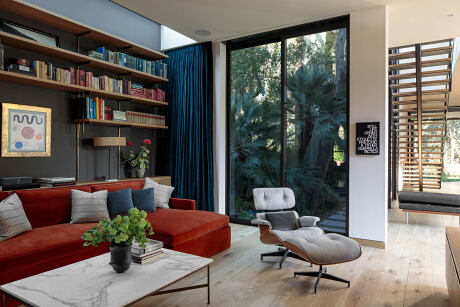
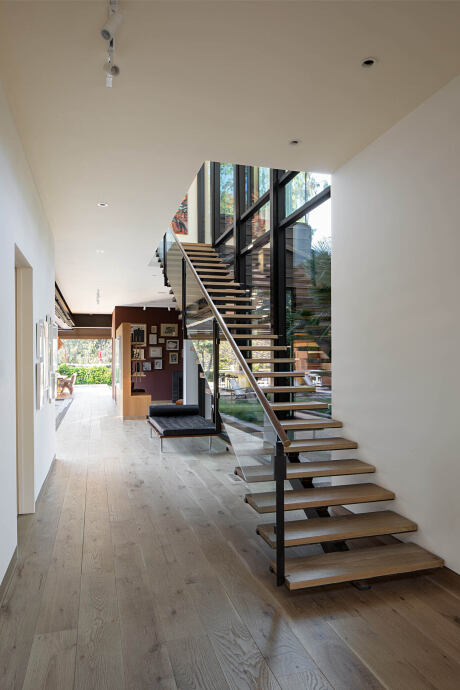
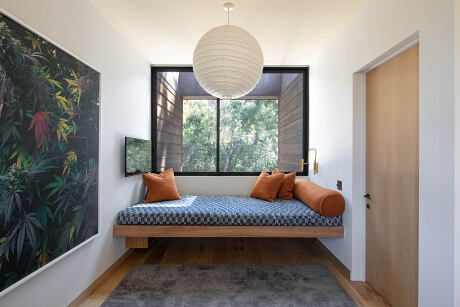
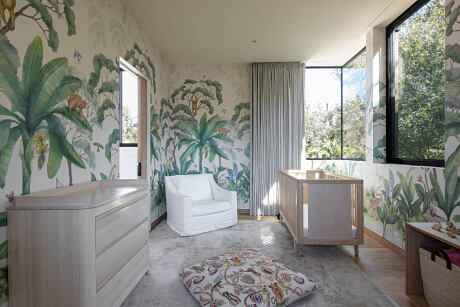
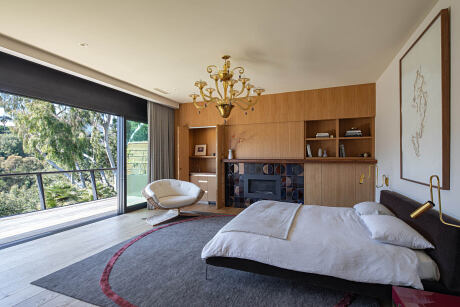
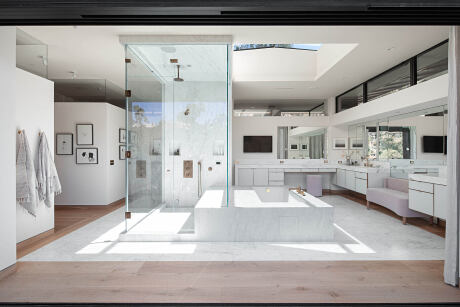
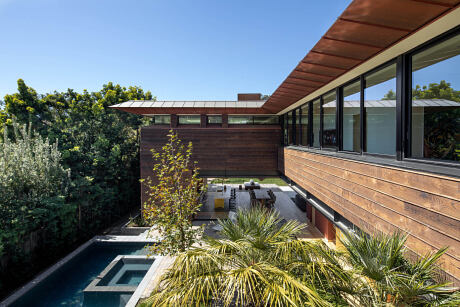
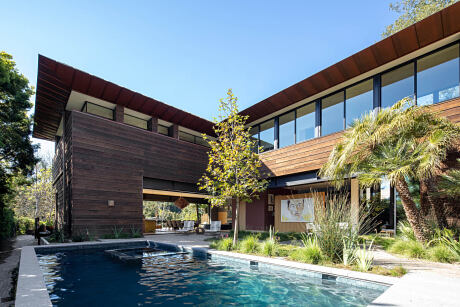
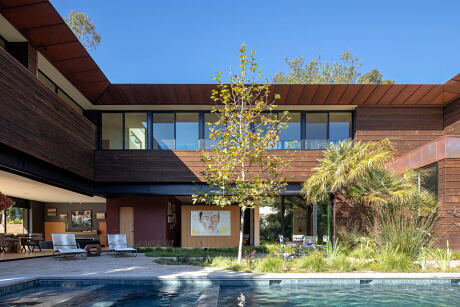
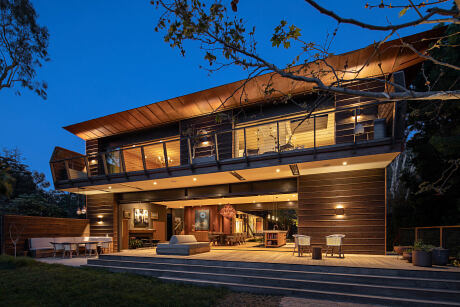
About Rustic Canyon Residence
Creating a Harmonious Living Space: Conner + Perry Architects’ Inspired Approach
When a deeply-rooted Los Angeles couple enlisted the expertise of Kristopher Conner and James Perry from Conner + Perry Architects, they had a clear vision. The mission was to design a home that embodied their lifestyle and family values, beautifully displayed their extensive art collection, and organically integrated into the treasured landscape of Santa Monica Canyon.
Designing with Nature in Mind
Drawing inspiration from the surrounding Oak and Eucalyptus trees, Conner + Perry Architects conceived a dwelling that encourages reflection, openness, and tranquillity. Among the notable design elements are windows that frame the majestic trees, extended eaves that mimic tree canopies, and glass exterior walls that fully pocket into the structure, opening up to a central courtyard. This setup creates an exquisite balance between indoor and outdoor spaces. The design ensures that every view within the house captivates the eye, either with the splendor of nature or the beauty of art.
Honoring the Legacy of Architect Duncan Nicholson
The initial architectural plans were the brainchild of Duncan Nicholson, a protégé of John Lautner. Kris and James, both former Nicholson associates, were tasked with continuing and enhancing the project after Nicholson’s unfortunate passing.
Preserving the Historical Roots of the Property
The property was previously home to a modest 1940’s era California cabin, sitting in a lush, wooded lot that the Forestry Service used as a Eucalyptus tree testing site during the 1910-20s. The clients were passionate about preserving the property’s rich history and salvaging as much of the original house as possible. Their affinity for the neighborhood and its majestic trees led them to repurpose felled Eucalyptus wood from the property into outdoor furniture and critical elements within the house, including the grand entrance doors.
Selecting Organic Materials for a Cohesive Design
For the exterior of their new home, the couple selected materials renowned for their organic nature, durability, and climate compatibility. These included charred wood siding (Shou Sugi Ban), copper, exposed steel, and concrete. The interior showcases a reflection of the outside world with massangis grey limestone and French oak flooring, weathered brass, blackened steel elements, and a selection of marbles and tiles, including art tiles by Lubna Chowdhary.
Realizing a Dream of Artistic Expression
For the clients, both of whom grew up in the neighborhood, collaborating on the design process and creating a stage for their impressive art collection was a dream come true. Conner + Perry Architects managed to capture the essence of what the clients desired — a quintessential California indoor/outdoor experience with a sense of unity and openness.
The Magical Impact of Architectural Design
Principal architect Kristopher Conner reflects on the outcome, stating, “Each client describes the house as possessing a magical or mystical quality. It allows light in at the perfect moments, alongside the shadows of the trees, creating a calming mirroring effect.” This testament confirms the success of the project in achieving a harmonious blend of architecture, nature, and art.
Photography by Taiyo Watanabe
Visit Conner & Perry Architects
- by Matt Watts