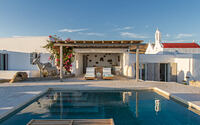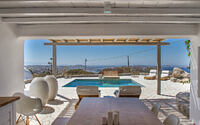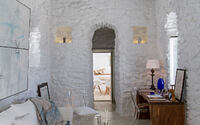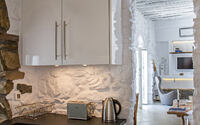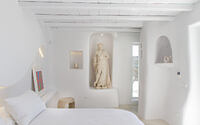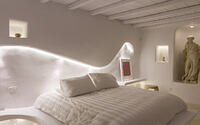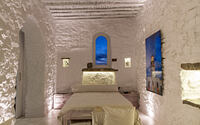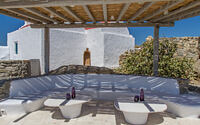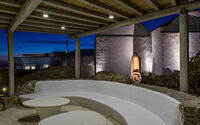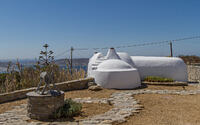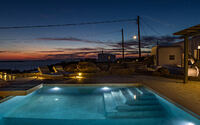Villa Iona by Mykonos Architects
Nestled on the picturesque seafront of Mykonos, Greece, Villa Iona beckons with its artful fusion of traditional design and modern minimalism. Masterminded by Mykonos Architects, this vacation house bears the footprint of a 19th-century Horio, carefully revived with a focus on preserving its original layout and charm.
Brimming with unique features like an outdoor built-in seating area juxtaposed against an ancient chapel, this property delivers an immersive taste of the island’s rustic allure. Relish in its thoughtful composition that respects the past, yet subtly incorporates minimalist design principles to cater to the discerning aesthetics of the contemporary vacationer.












About Villa Iona
Unearthing the Historic Origins
Originally constructed in the heart of the 19th century, this remarkable property also included a small chapel. Although the chapel still stands today, it no longer forms part of the same estate.
Embracing Authenticity in Design
Our mission for the renovation project was clear-cut: we aimed to update the Horio with minimal intervention. We embraced the structure’s imperfections, even accentuating the traditional lime plaster’s irregularity. Our touch of modernity came with a few carefully chosen minimalist lines.
Preserving the Original Layout
We kept the unique layout and flow of the old Horio intact. Each room remained independent, their connection only established through exterior pathways.
Interior Design Highlights
The property features a spacious living room, a functional kitchen, a semi-open dining room, and three ensuite bedrooms.
Crafting a Unique Outdoor Experience
The outdoor space pays homage to the Mykonian Horio’s narrative. A stone path, meandering through a singular natural garden, leads visitors to a meticulously constructed stone arched stoa. The stoa, covered with chestnut beams and granite plates, directs guests towards a stone well, a stone crop circle, and a tucked away outdoor seating area. In the backdrop, the ancient chapel adds a timeless charm.
Collaboration: The Key to Success
The success of the entire project rested heavily on our fantastic collaboration with the clients – two individuals deeply in love with Mykonos’ natural beauty and boasting a refined sense of aesthetics. Witnessing the project’s transformation and the ultimate result brought us immense satisfaction.
Photography by Apostolos Sahas
- by Matt Watts