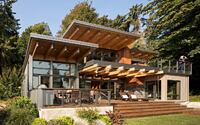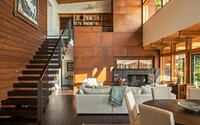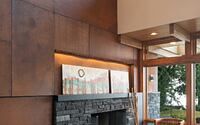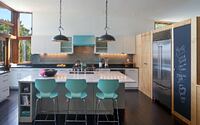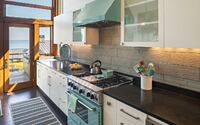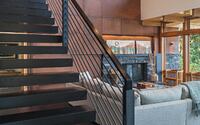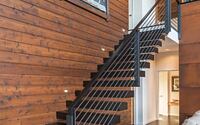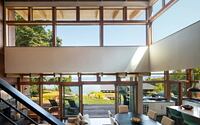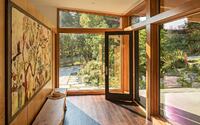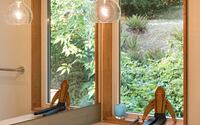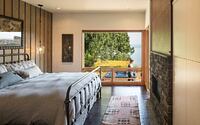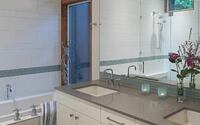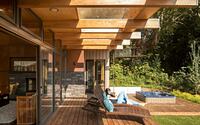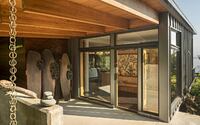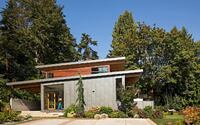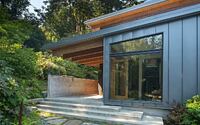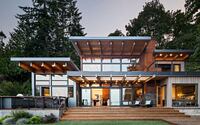Island Retreat by Coates Design Architects
Discover Island Retreat, a waterfront cabin on Bainbridge Island, Washington that exemplifies mid-century charm fused with Pacific Northwest-style. Crafted by Coates Design Architects, this 2600 square feet hillside home features a scenic two-story glass façade, warm wood interiors, and an intimate beach access.
This family-owned property offers a unique blend of private and communal spaces, perfect for memorable gatherings.








About Island Retreat
A Serene Hillside Haven: The Story Begins
Immerse yourself in the tranquil beauty of a 2600 square-foot hillside home, a sanctuary that provides both comfort and character. Boasting two spacious bedrooms, this remarkable residence mirrors the Pacific Northwest-style aesthetic of its sibling, the shoreline home known as Seaview Escape. You’ll be captivated by the rich wooden floors and an impressive two-story glazing, providing an uninterrupted view of the majestic mountains from the upper balcony. Navigate the house with ease thanks to the cantilevered wooden “floating” stair treads, a pathway that leads to a cozy library overlooking the double-height living and dining space below.
Bringing the Coast Indoors: Elegant Touches Throughout
Delicate touches of beach glass and nautical light fixtures in the bathrooms infuse a delightful coastal feel into the interiors. A focal point in the living space, a stone mass wall adorned with corten panels, houses a snug fireplace and a state-of-the-art media center, subtly dividing the space from the master suite. Linking the house to the idyllic outdoors, a shaded wooded pathway winds down to the beach, a perfect blend of natural and built environments.
Continuing a Family Legacy: The Waterfront Property
Steeped in family history since the 1950s, the hillside waterfront property comprises two parcels that once hosted a mid-century home and a 1920s cabin. The siblings who inherited these parcels envisioned a unified redevelopment, reviving the two homes as a gathering place for family. Just 50 feet (15.24 meters) apart, these houses become the heart of family reunions, fostering enduring bonds.
Preserving Nature: Sustainable Building Practices
In a testament to sustainable building practices, the existing site topography was preserved to minimize earth disturbance on the steep slope, and the new homes proudly stand on the existing footprint. Each home features a harmonious material palette of stone, concrete, wood, and metal, which not only complement each other but also highlight the individual tastes of the siblings. Both homes feature a stone mass wall to segregate private spaces from shared central public spaces.
A Shared Pathway: Unity in Design
Adding a unique charm to the site, a communal drive, shared between the two homes, offers a splendid overlook of the cantilevered green roof. This shared design element binds the two residences together, further emphasizing the unity of the family and the timeless charm of their shared legacy.
Photography courtesy of Coates Design Architects
Visit Coates Design Architects
- by Matt Watts