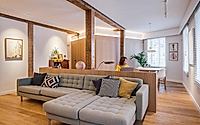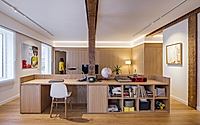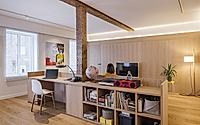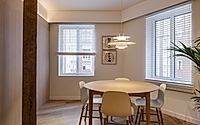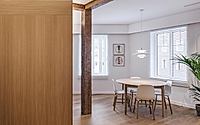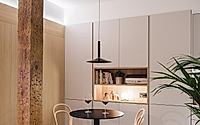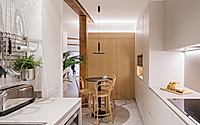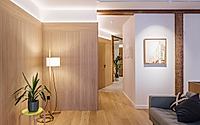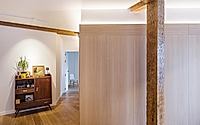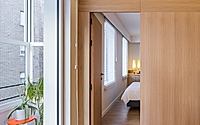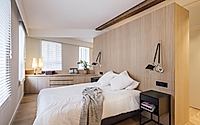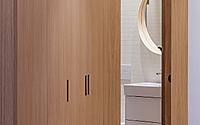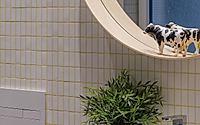Churri House Remodeled by ZOOCO Estudio
ZOOCO Estudio has remodeled the century-old Churri House in Santander, Spain, prioritising light and space. Designed in 2024, the interior features oak panelling, creating open-plan living areas separated from private spaces. The design respects traditional architectures, offering neutral-toned kitchens and bathrooms for a timeless look.

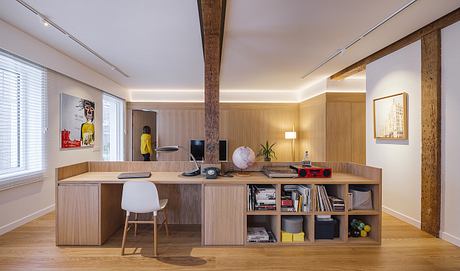
“In the interior, the layout had hardly changed from the original, and it had the classic configuration of long corridors and communicating alcove rooms, creating a sort of labyrinth of small dark spaces,” ZOOCO Estudio principal Miguel Crespo Picot mentioned.
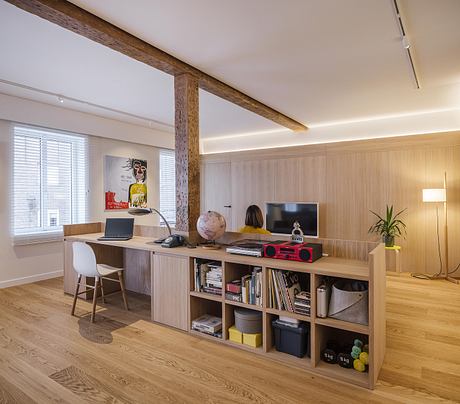
ZOOCO Estudio Makes Modern Interventions
“Pillars were chosen to give prominence and meaning to the large central space, and [beams and joists] solve the new connections between both spaces and the different heights resulting from the intervention,” said Crespo Picot.
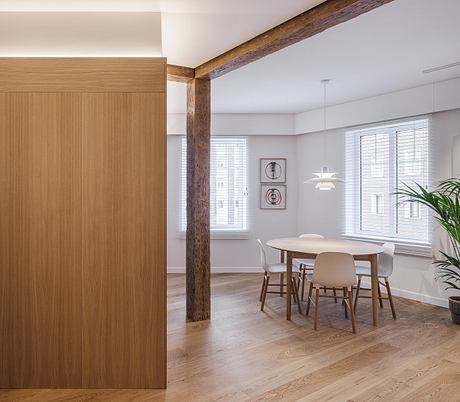
To integrate the interventions with the existing architecture, ZOOCO Estudio referenced the original use of timber for the apartment’s exterior shell with oak paneling for the internal dividing element, giving the new and old spaces a tonal distinction.
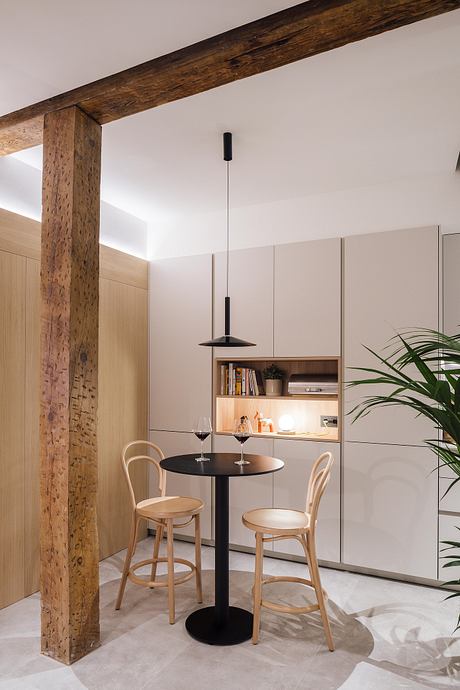
“The two new spaces are given a continuous and modular oak wood paneling, with different doors and storage spaces completely integrated and concealed,” said Crespo Picot.
“The remaining elements of the apartment are finished with white, smooth surfaces to focus attention on the wooden paneling,” he continued.
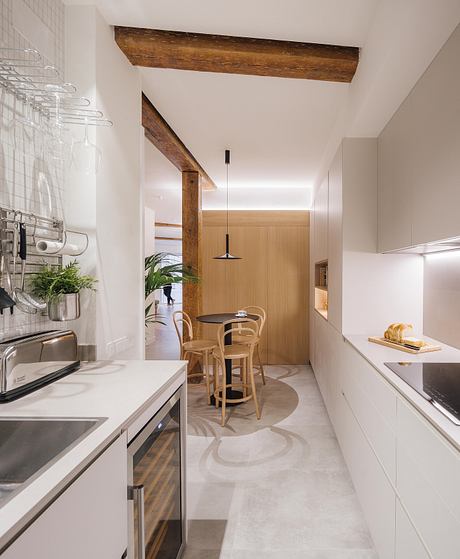
This included pale grey kitchen units that were only slightly darker than the white walls and tiles with contrasting monochrome checkered flooring in the bathroom.
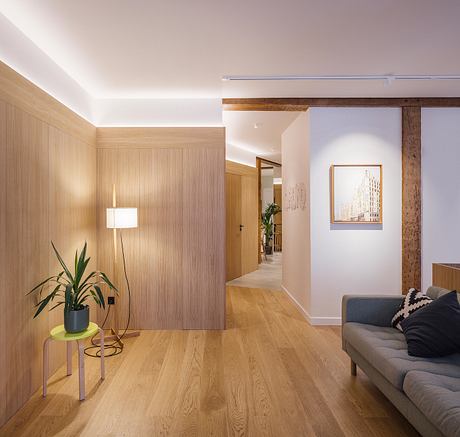
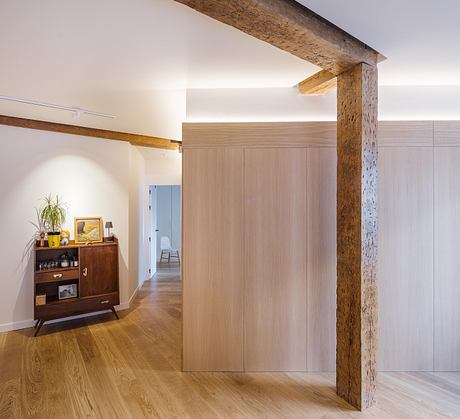
“We defend a radical respect for traditional architecture and its materials as a unique opportunity to work with them. It is an exercise purely of integration, of maintaining this type of element and updating them in a contemporary way.”
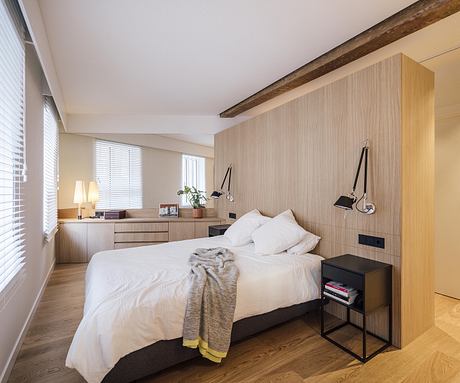
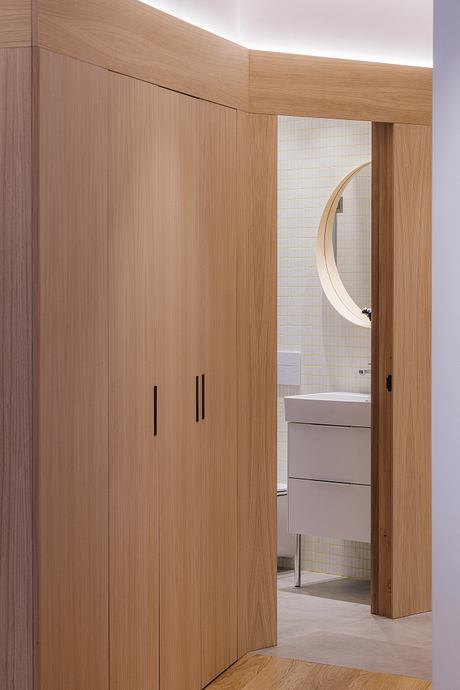
Photography by Imagen Subliminal
Visit ZOOCO Estudio
