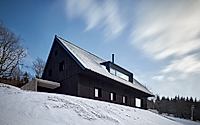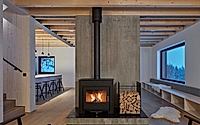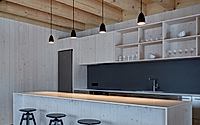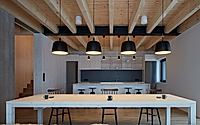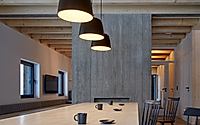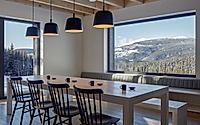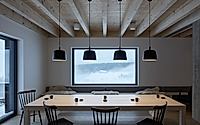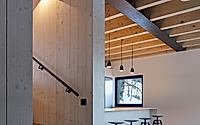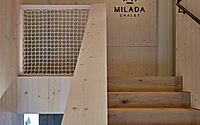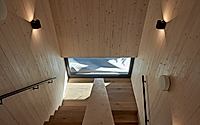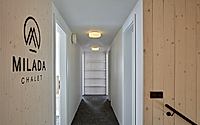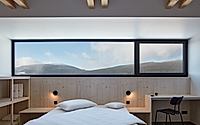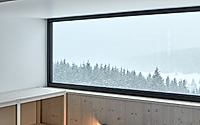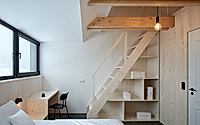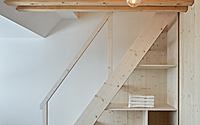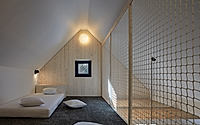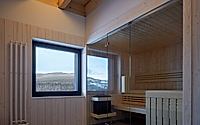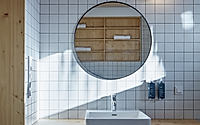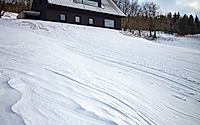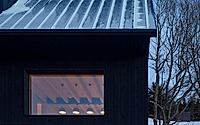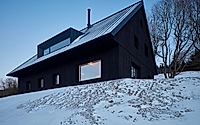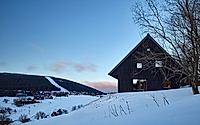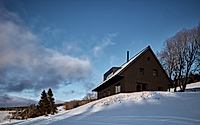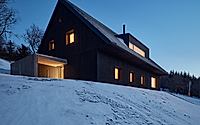Milada Cottage by ADR
Milada Cottage, designed by ADR in the Krkonoše Mountains of the Czech Republic, features classic mountain architecture with wood and concrete interiors.
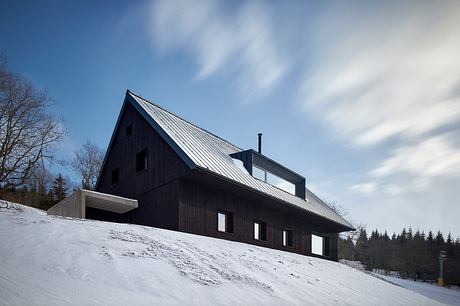
Located in the Krkonoše Mountains
The Milada Cottage is set on a hillside at the edge of an area known as Nové domky, or New Houses. Designed by Czech practice ADR, the structure serves as a short-term rental property.
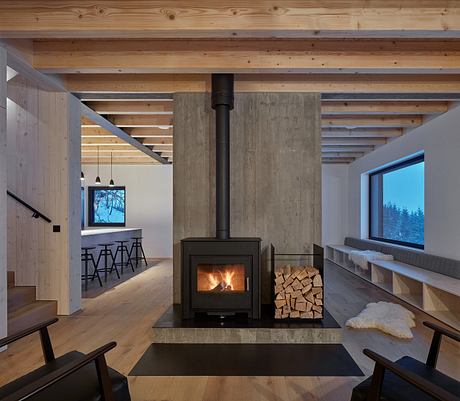
Designed With a Classic Mountain Form
The building follows the scattered development of the surrounding cottages both urbanistically and visually. The structure has a simple shape inspired by the classic form of a mountain cottage, featuring a rectangular floor plan horizontally set into the slope, ADR explained.
The structure also includes a clapboard exterior, a lower floor cube and a gabled roof with upper floors.
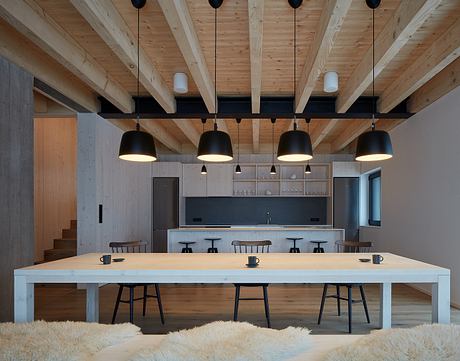
Features Wood and Concrete Interiors
The ground floor offers an entrance and necessary facilities, along with the main living area with a kitchen and dining room. Concrete is partially incorporated into the interiors, where an internal concrete pillar separates the living area from the dining room.
The interior is complemented by wooden cladding, along with furniture pieces including black armchairs, brown chairs and a stainless-steel kitchen.
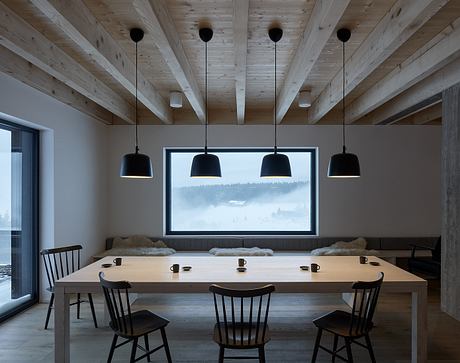
Offers Duplex Bedroom Suites
On the upper floor, bedrooms served as a rest area, accompanied by necessary sanitary facilities. These main bedrooms are connected to a lofted sleeping space at the roof level by a separate staircase. In the winter months, guests can access the adjacent ski slopes directly from the lower floor, according to the architecture studio.
The sleeping floor is mostly carpeted, and features furniture pieces made of bleached spruce wood, similar to the furniture on the main level.
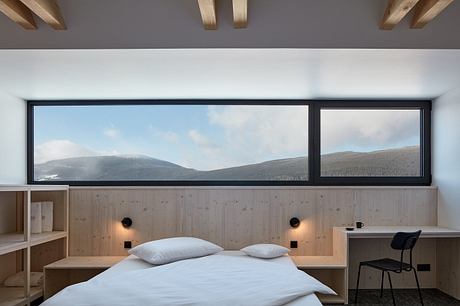
Meanwhile, the outdoor extension with covered access is made of exposed concrete. The lower part also offers a wooden floor with localized use of screed and carpets.
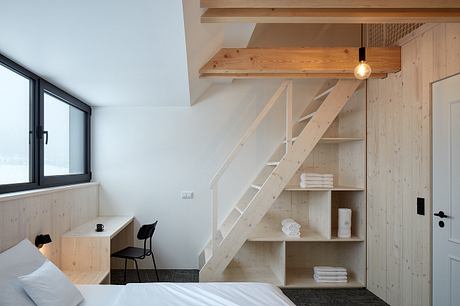
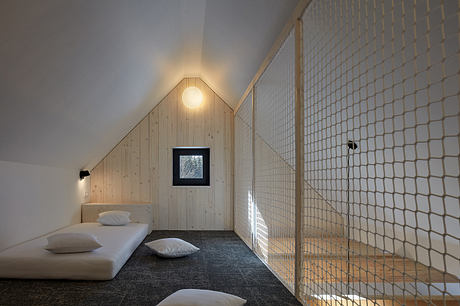
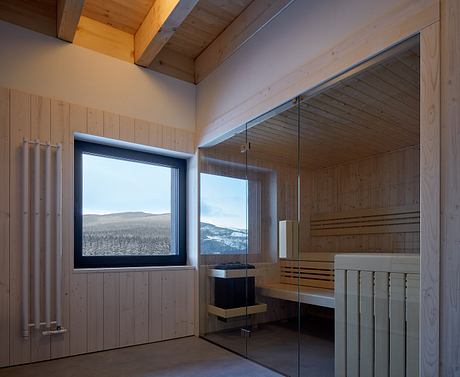
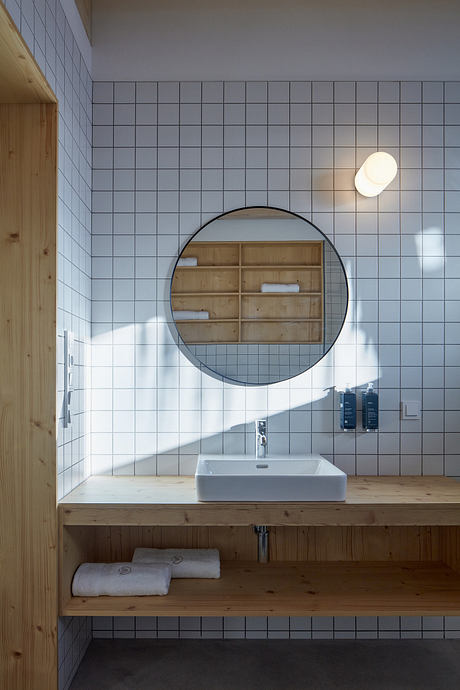
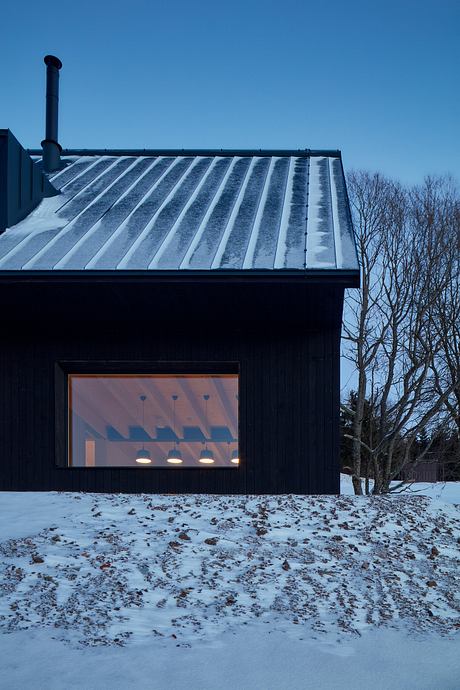
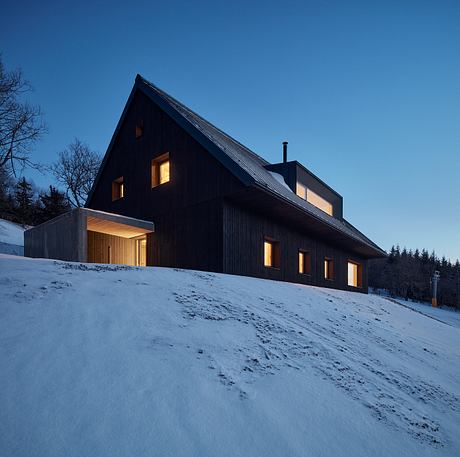
Photography by BoysPlayNice
Visit ADR
