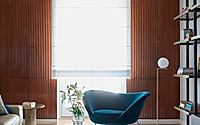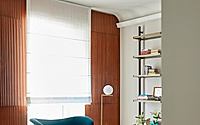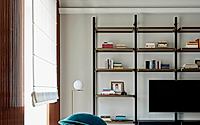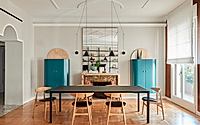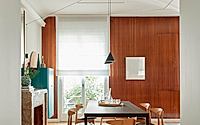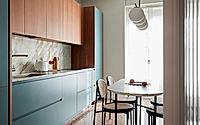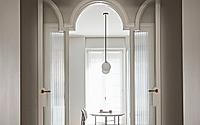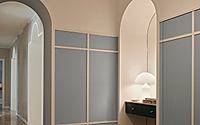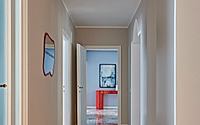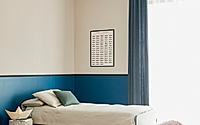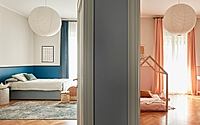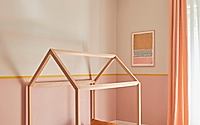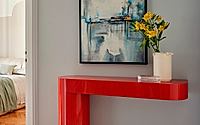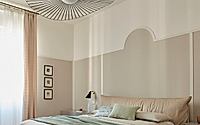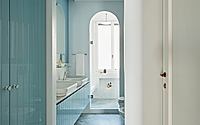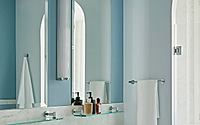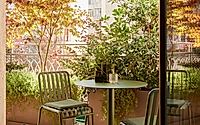GSL07 Apartment Renovation by Emanuele Durola Studio
Emanuele Durola Studio renovated the GSL07 Apartment in Milan, Italy, combining historical elements with contemporary design. Originally inhabited by architect Béla Angelus, the 1950s apartment features preserved terrazzo floors, a marble fireplace, and wood paneling.

1950s Apartment Balances Tradition and Innovation
Known as GSL07 Apartment, the home is located in Palazzo Verde, a 1954 building by architect Béla Angelus.
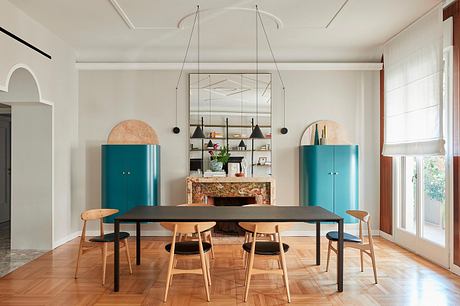
Originally lived in by Angelus, the main spaces of the apartment follow a classic floor plan, with a long central corridor distributing rooms on either side.
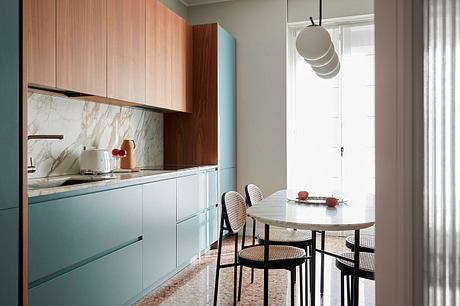
Original Elements Retained
These have been integrated with “new architectural and furnishing features” in the project’s contemporary design.
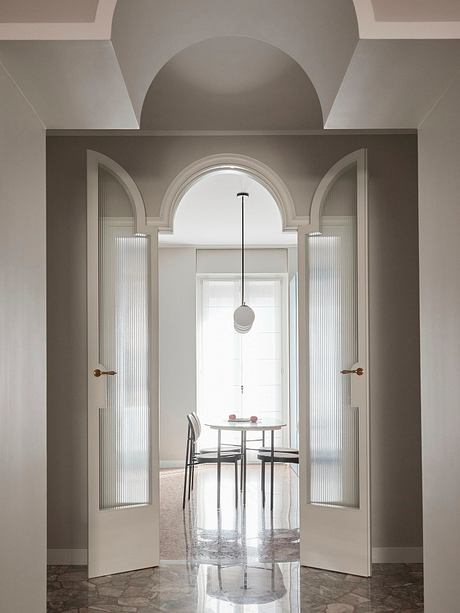
The kitchen space “merges tradition and modernity”, expressed in the Serlian arch-inspired doors which pay “homage to Piero Portaluppi”, a famous Italian Renaissance architect. The doors complement the original terrazzo flooring.
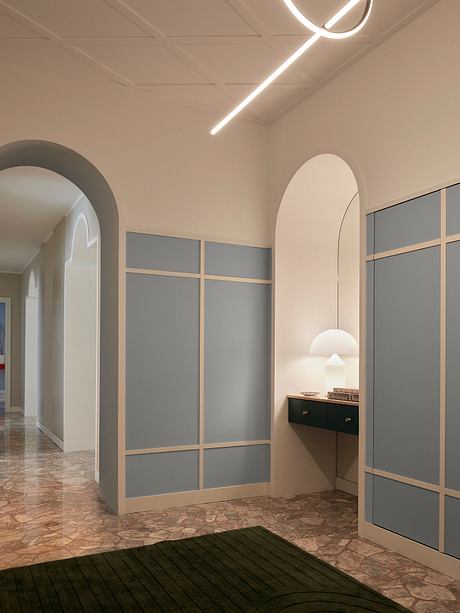
The natural light accentuates the blend of historical and contemporary elements in the living space such as the historic fireplace and decorated ceiling.
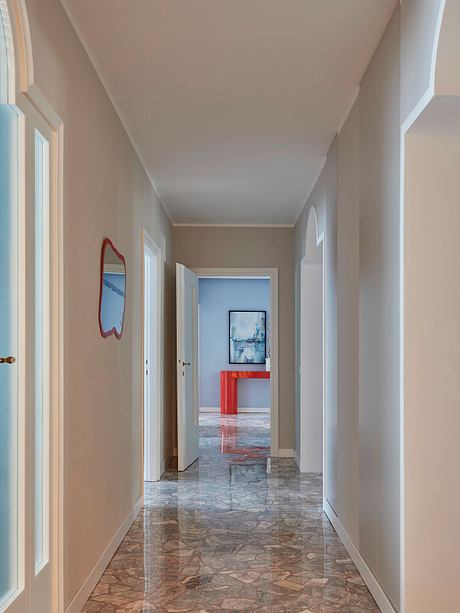
Custom Furnishings in Master Bedroom
In the master bedroom, one of these custom design features is a piece of wall decor that “echoes the arched openings” seen throughout the apartment, pairing with the off-centre pendant light above the bed.
In this room, as in other parts of the apartment, the wall decor accompanies the Vertigo Nova Noir lamp designed by French artist and designer Constance Guisset.
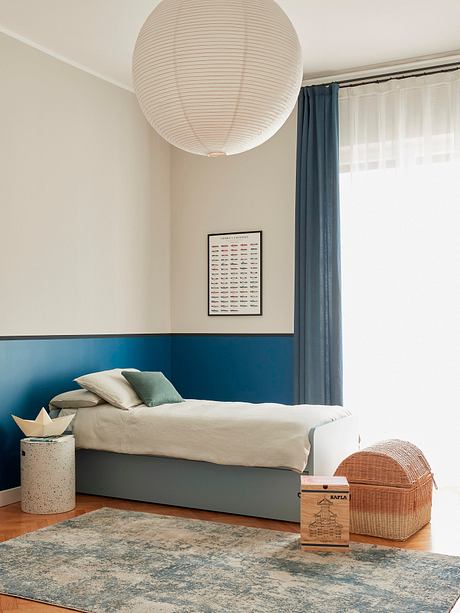
Although “influenced by Nordic design”, these spaces “seamlessly integrate into the historical context”.
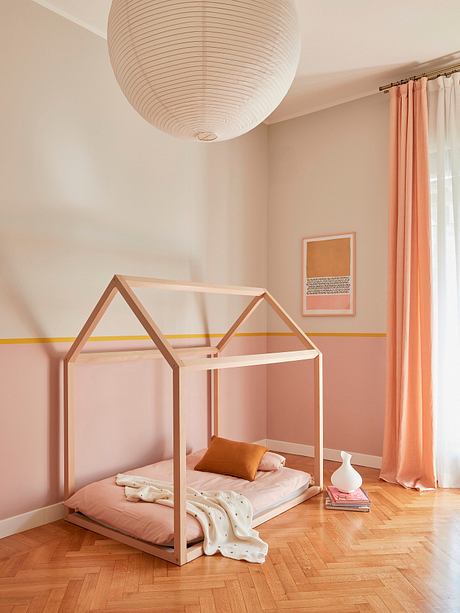
Contemporary features integrated in the bathrooms include the Calla sinks by Ideal Standard and Giò Ponti faucets by Mamoli which “adhere to 1950s aesthetics”.
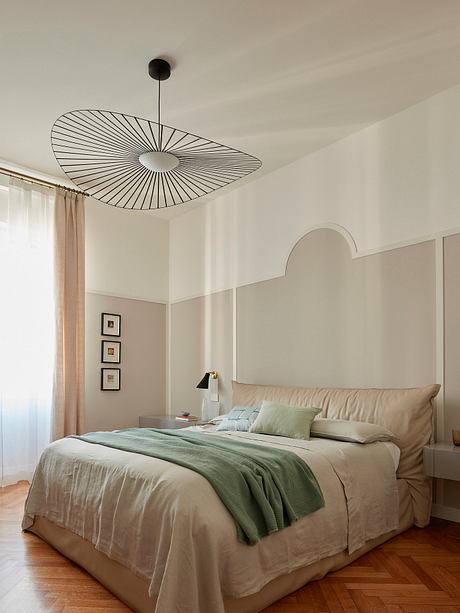
Project Details
The apartment renovation has also involved a hotel-style dressing room thus “reinterpreted with sensitivity and respect” to “create a harmonious balance between memory and innovation”.
“This renovation exemplifies how historical architecture can be reinterpreted with sensitivity and respect, creating a harmonious balance between memory and innovation,” said Durola Studio.
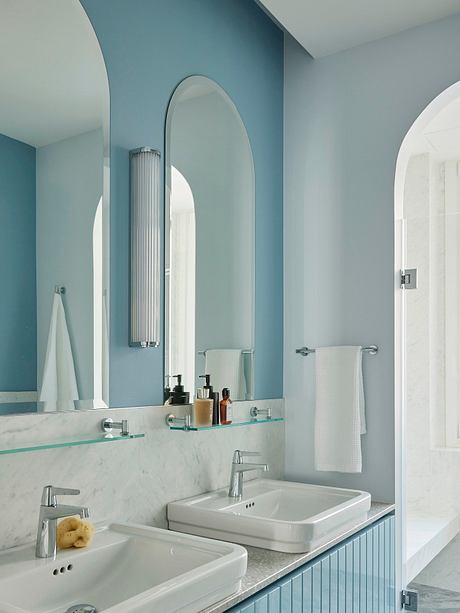
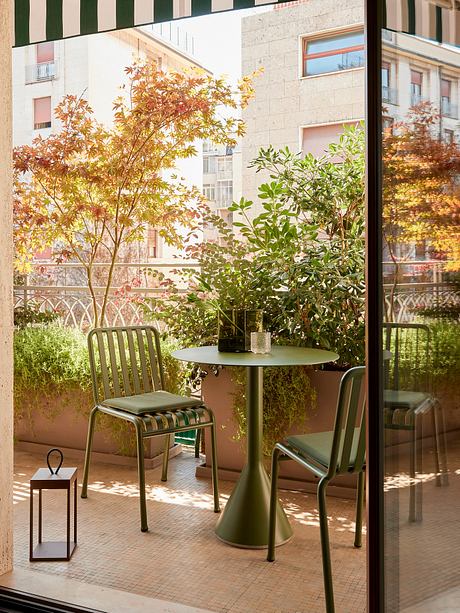
Photography by Omar Sartor
Visit Emanuele Durola Studio
