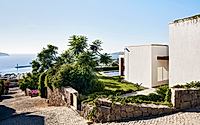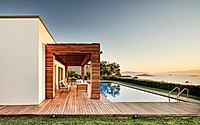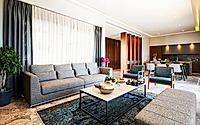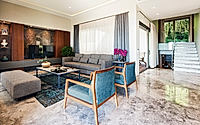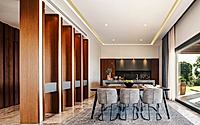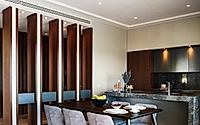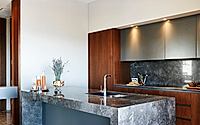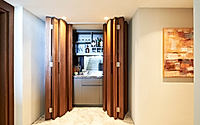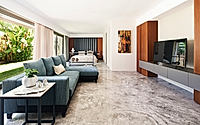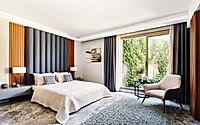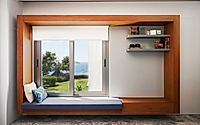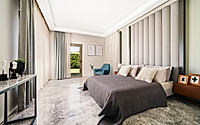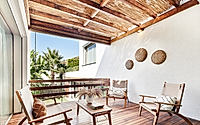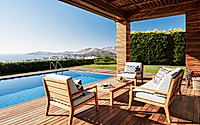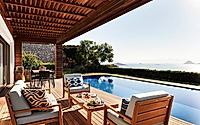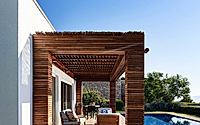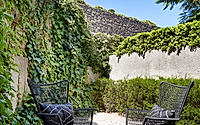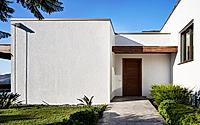Veranda Turgutreis House Offers Breathtaking Views in Bodrum
Designed by Yalın Tasarım Architecture, the Veranda Turgutreis House in Bodrum is one of seven private units. Completed in 2020, this house features large windows that offer sweeping views of the Aegean Sea, providing a natural retreat from urban life.

Breathtaking panoramic views
Perched in the picturesque town of Turgutreis in Bodrum, Veranda Turgutreis House, designed by Yalın Tasarım Architecture, offers breathtaking views of the Aegean Sea. Completed in 2020, this private unit is part of a collaborative project with Serhatlı İnşaat, which includes seven residential units.
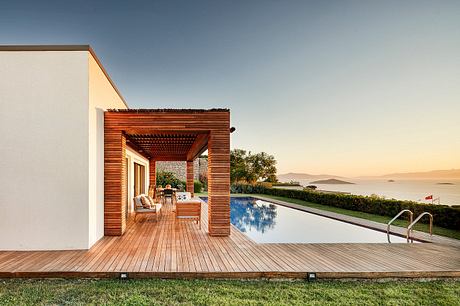
Emphasis on natural materials
Nestled on a hillside, the house has large windows that introduce plenty of natural light and provide a serene connection to nature, allowing residents to escape the hustle and bustle of the city.
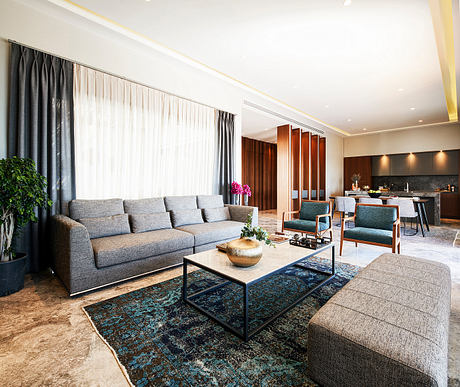
“The house’s large windows allow the household to get away from the complexity of the city, while at the same time facing nature and flooding the house with natural light,” said the team.
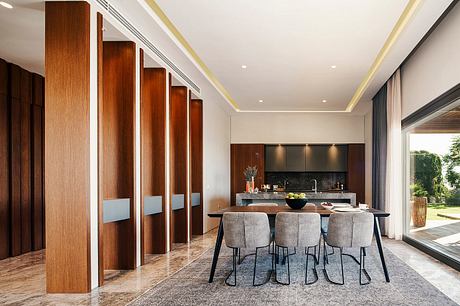
Natural materials dominate both the interior and exterior spaces. Large slabs of marble form the flooring, while the custom-made objects are finished in natural wood. The furniture chosen harmonizes with these materials, promoting a welcoming atmosphere with calm colors.
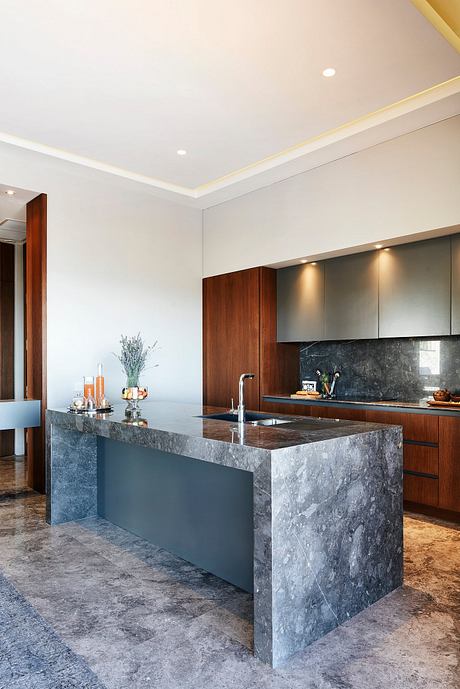
“Natural materials were used in all the spaces, both inside and out,” says the studio. “Natural finishes and calm colors were chosen to create a welcoming atmosphere.”
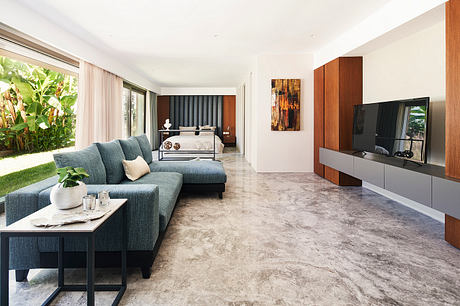
Harmonious design approach
The outdoor spaces and furniture integrate perfectly with the architecture of the house and the natural environment, creating a cohesive and harmonious aesthetic that reflects the design approach applied inside.
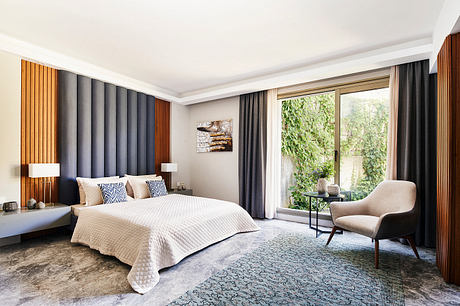
“All the furniture built has been carefully conceived to provide modernity and minimalism, following the motto: less is more,” add the designers.
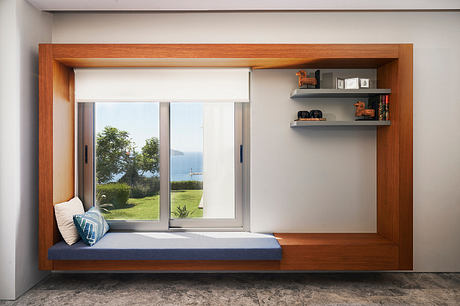
Casa Veranda Turgutreis exemplifies a balance between modernity and minimalism, emphasizing a “less is more” philosophy, evident in the design and material choices throughout the project.
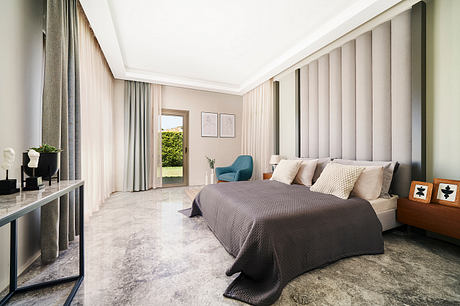
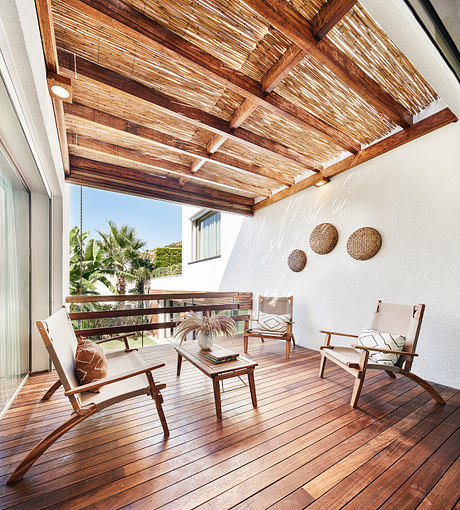
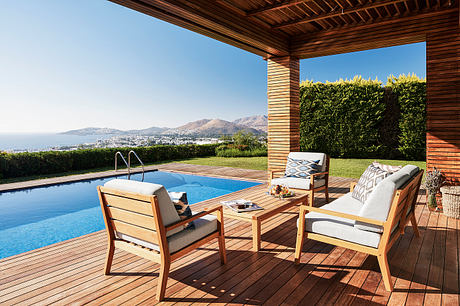
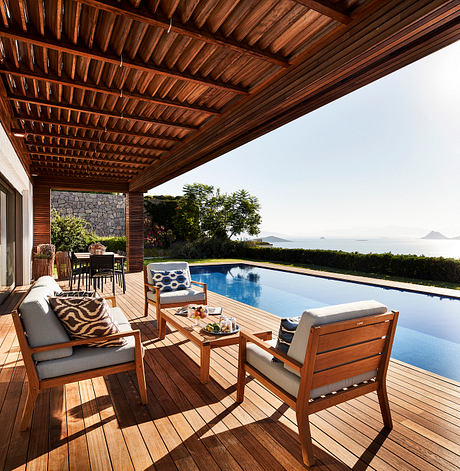
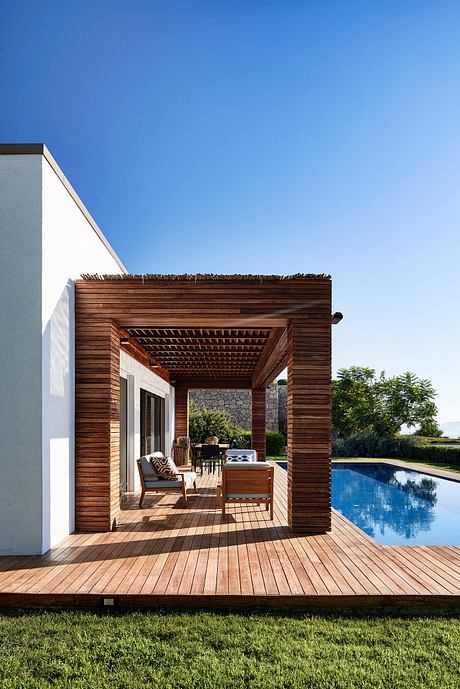
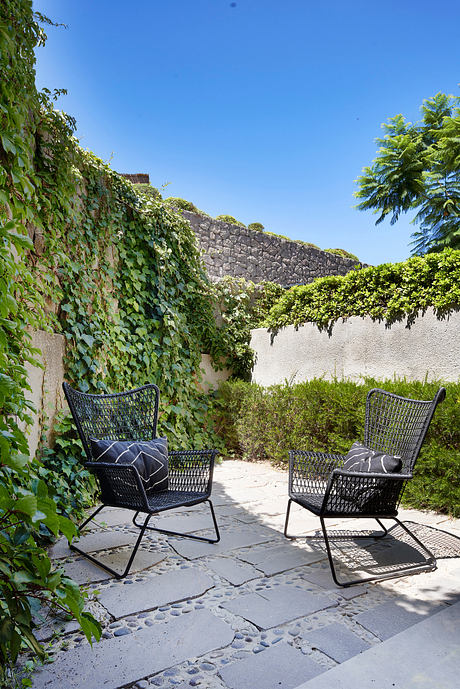
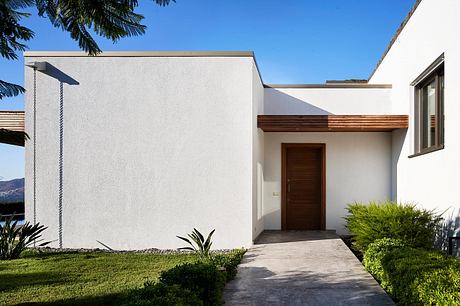
Photography by Altkat Photography
Visit Yalın Tasarım Architecture
