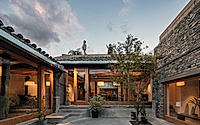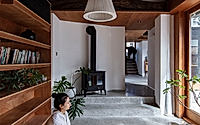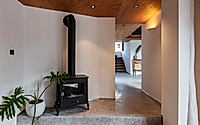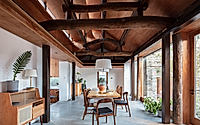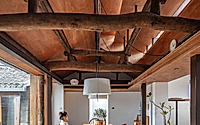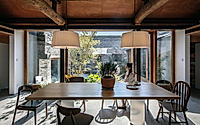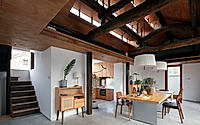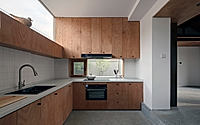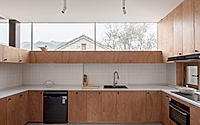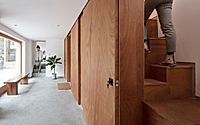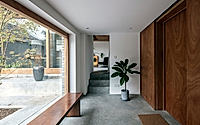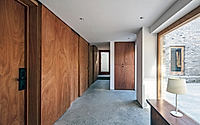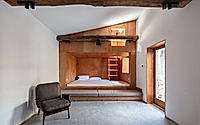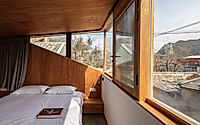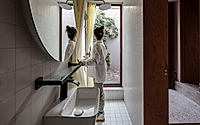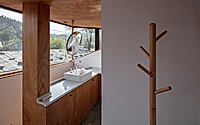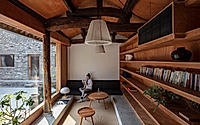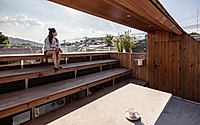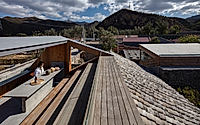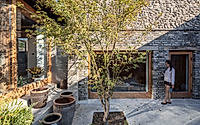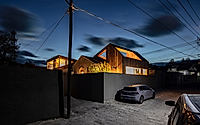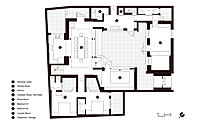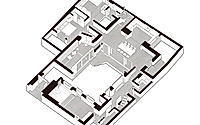House Over the Wall by Chaoffice
House over the wall by Chaoffice in Beijing, China was designed in 2022. The project approaches renovation creatively, blending old and new structures. The house integrates elements like “basket”, “suitcase”, and “cabinet” that provide natural light and fresh air. Its design maintains the site’s original characteristics while enhancing functionality and aesthetics.
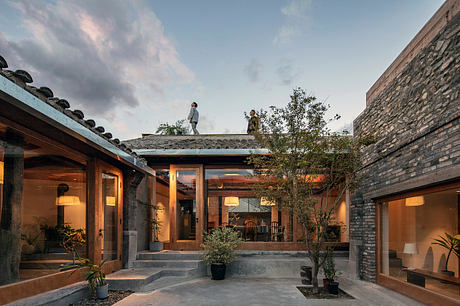
Historic Courtyard Transformed into Unique Home
House over the wall, located in what was once a temporary wartime prison during the Second World War, represents a thoughtful renovation by Chaoffice. The courtyard’s original structure, rebuilt by Japanese invaders, was characterised by a single sloping roof and surrounded by high walls. Over time, the house transitioned from a prison back into a home, later becoming completely abandoned. The new owners envisioned it as a vacation home but encountered a vastly different reality.
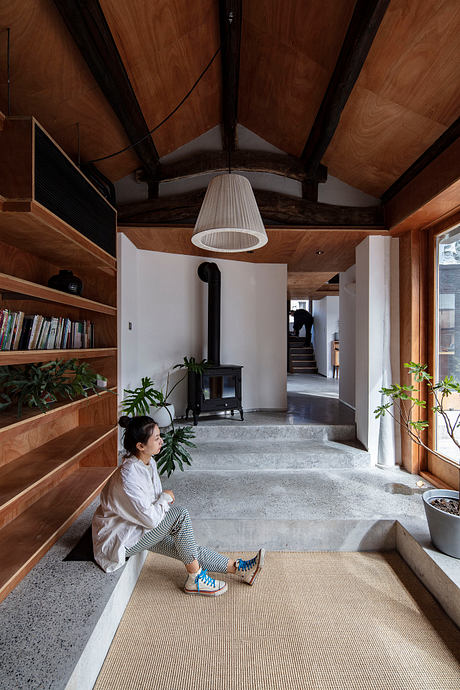
The initial temptation to demolish and start anew was resisted. The design honours the existing environment, preserving its historical essence while reimagining the space. Chaoffice approached the project as a “prison break,” preserving the site’s characteristics while opening it up to natural surroundings.
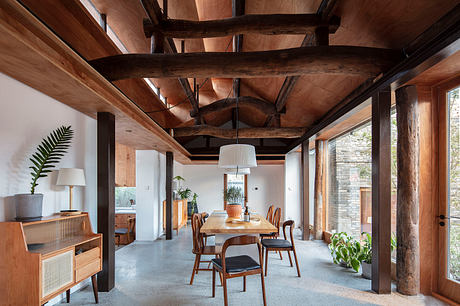
The nearly collapsed building was rebuilt, combining its original materials with a new steel structure to strengthen the remaining portions. New rooms were added to the ground floor, serving as connectors and creating a coherent whole. On the roof and high walls, three new structures were introduced: the “basket,” “suitcase,” and “cabinet.” These parasitic additions not only provide natural light and fresh air but also offer a line of sight and new activities for the residents.
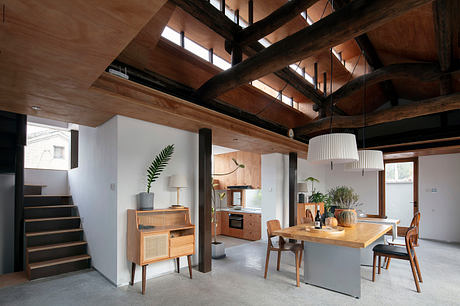
Design Balances Public and Private Spaces
The courtyards were reimagined, with large glass panes replacing brick walls and wooden frames to open up the interior. Bedrooms were placed in quiet corners or on the second floor, each enjoying private yards or ample sunlight and mountain views. Public spaces, including a large dining room with the best courtyard view, were strategically located in the west building to ensure connectivity and enhance the living experience.
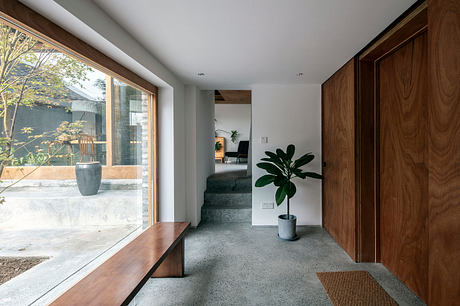
Chaoffice’s innovative design approach successfully transforms the house, preserving its historical identity while introducing modern functionalities and aesthetics. The project highlights the balance between memory, security, and nature, creating a unique and engaging space for its inhabitants.
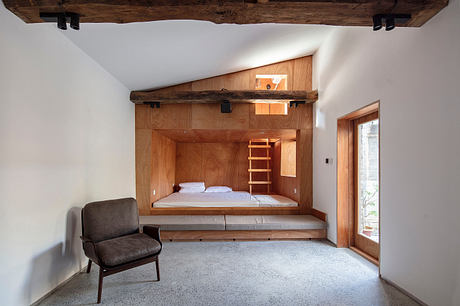
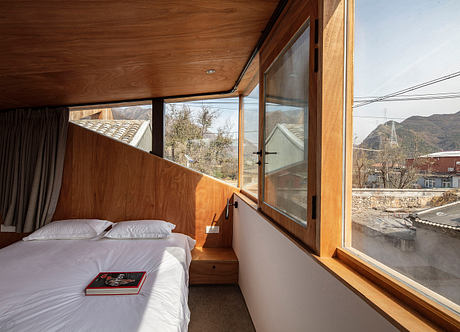
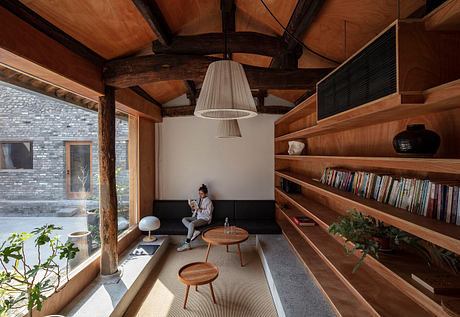
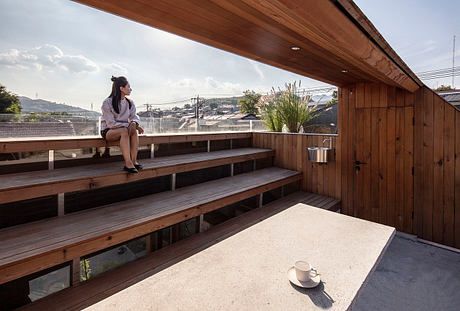
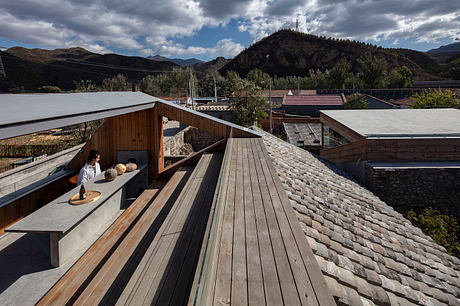
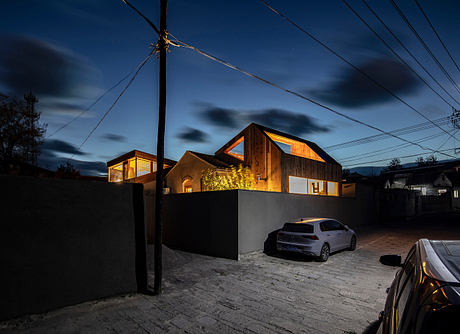
Photography courtesy of Chaoffice
Visit Chaoffice
