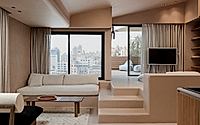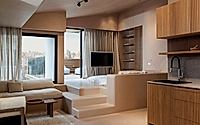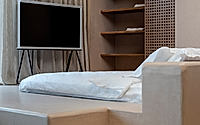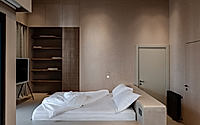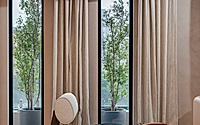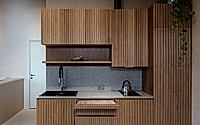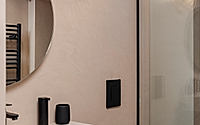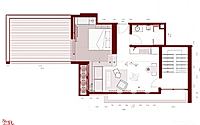Pied-à-terre by StudioBo Offers “Pure” Beirut Rooftop Retreat
Lebanon-based design office StudioBo has completed a six-by-six-metre rooftop mini home in Beirut, creating “a space to find peace” amidst urban chaos. Designed in 2023, Pied-à-terre features a sloped sunbed room and a monolithic interior. Described as “a space to find silence”, the entirely off-grid home is powered by rooftop solar panels.

Rooftop Studio Offers Peaceful Retreat
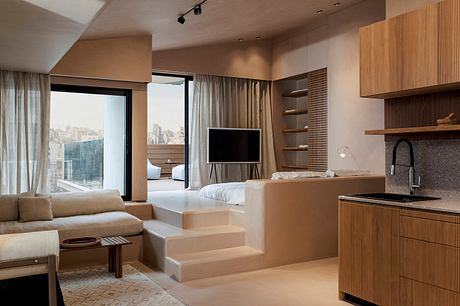
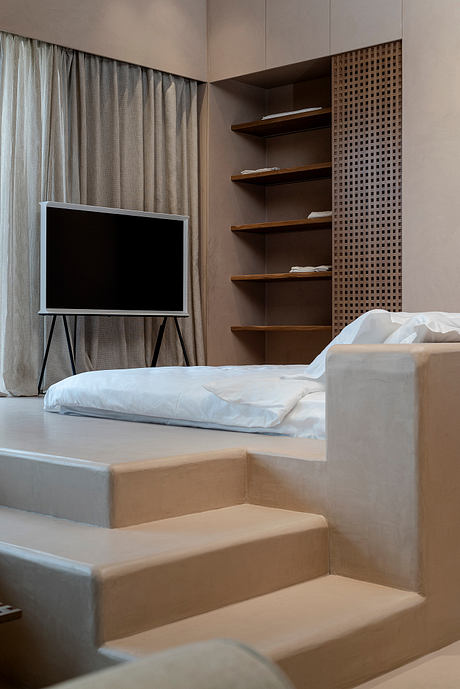
Pied-à-terre Rises Above City Noise
“Translating to ‘feet on the ground’, Pied-à-terre was built atop a building, providing the client with a space to relax. A space to find silence.”
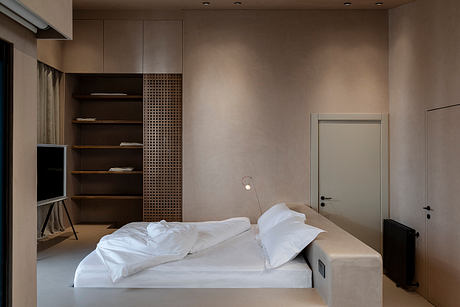
According to StudioBo, its orientation and sloping roof are both laid out based on the path of the sun to maximise sunlight exposure on its solar panels.
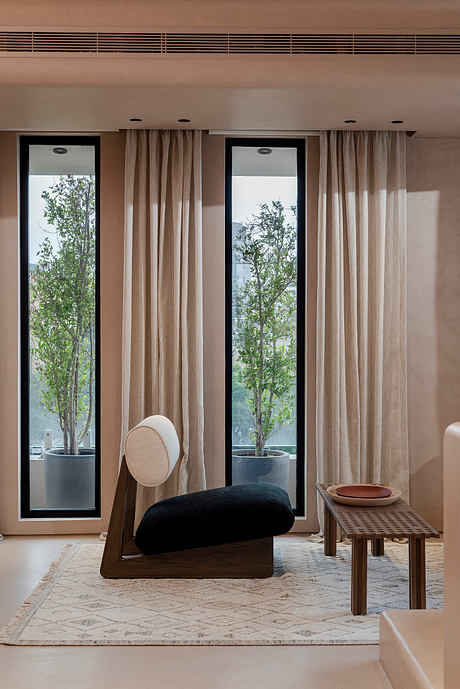
StudioBo Emphasises Minimalist Interiors
“On the inside, clear lines and surfaces were achieved by embedding major functions and applying a monochromatic texture.”
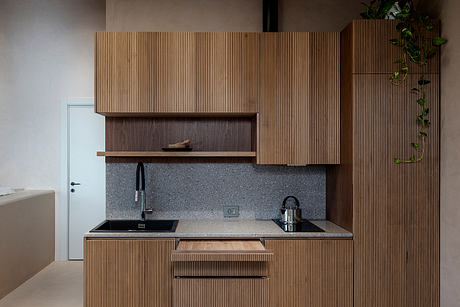
Inside, a monolithic concrete dashboard serves as both the kitchen counter and an extended sunbed platform that continues through the entire space, with ridged plywood accents to denote the less functional area of the kitchen.
Materials range from smooth concrete shelving to terrazzo tabletops and walnut wood cabinetry, with pebble pink paint on the plywood bedframe and ridges.
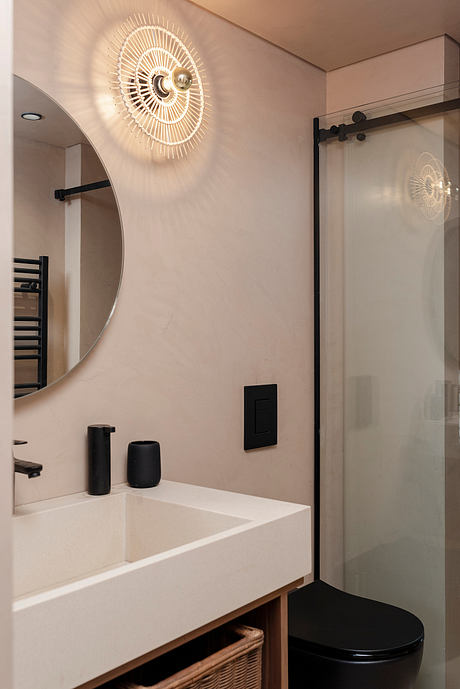
Sloped Roof Makes Way for Solar Panels
Integral shelving on the two shorter walls of the six-by-six-metre room, as well as a series of windows, allow for storage and maximise the amount of natural light to enter the space. The privacy windows can also be shrouded in curtains.
The kitchenette includes amenities such as a cooktop, sink, bin area, fridge, and a convenient slide-out cutting area.
Pied-à-Terre’s orientation and sloped ceiling allow for the most efficient use of solar panels and an individual water tank on its roof.
Photography by Walid Rashid, Walid Rashid
Visit StudioBo
