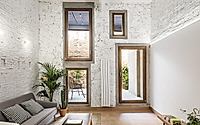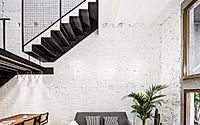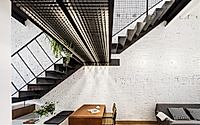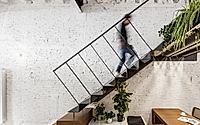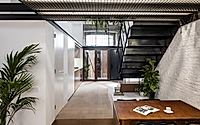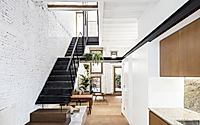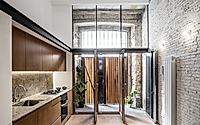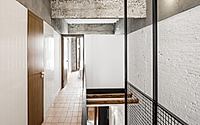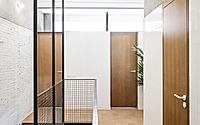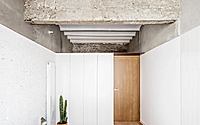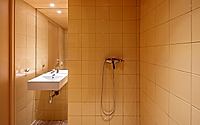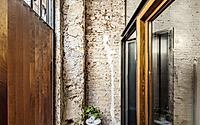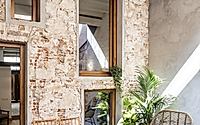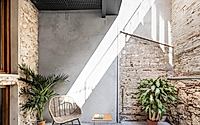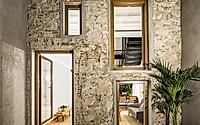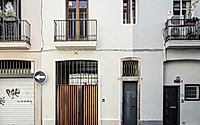La Diana: Semi-Exterior Patio Connects Ground Floor to Apartment Above
La Diana is a house located in Barcelona, Spain. Designed in 2017, this project merges a commercial space on the ground floor and an apartment on the first floor in a unique architectural style.

Delivery at La Diana: A balanced mix of spaces
Located in the bustling centre of Barcelona, La Diana is a symbol of architectural creativity. Built in 2017, this distinctive building combines two seemingly separate spaces: a commercial area on the ground floor and a cosy apartment upstairs. A carefully perforated slab creates an eye-catching opening that promotes visual and functional interaction between the two floors.
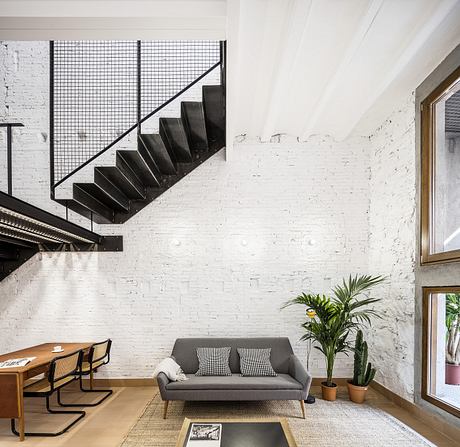
Upon entering La Diana, the exterior merges to reveal a welcoming interior. The transition is seamless through a semi-open courtyard that acts as a filter and softens the gap between the street and the sanctuary.
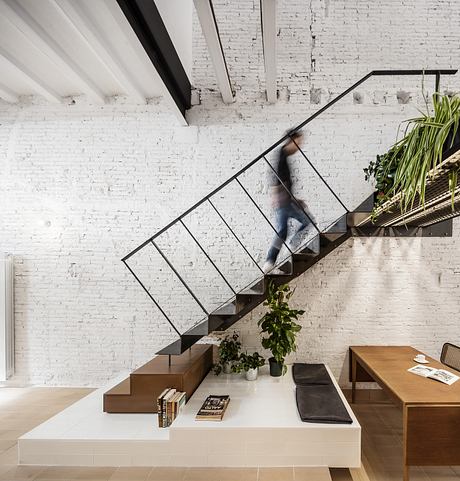
Floor level: warm welcome
The ground floor welcomes guests with a bright space. Exposed brick walls complemented by minimalist styling create an airy atmosphere. A carefully arranged sofa provides a comfortable place to relax. Natural light floods the space through deliberately placed windows that frame the view of the tranquil courtyard.
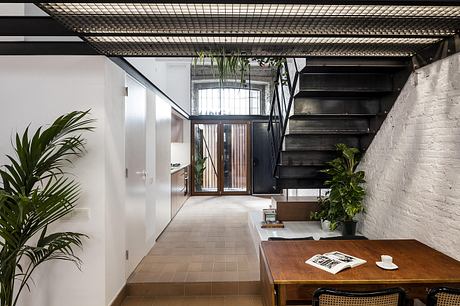
In the front, an elegant staircase that combines art and functionality catches the eye. Black metal contrasts with the muted tones of the nearby brickwork. Each step leads deep into the residence, seamlessly connecting the various spaces and inviting exploration.
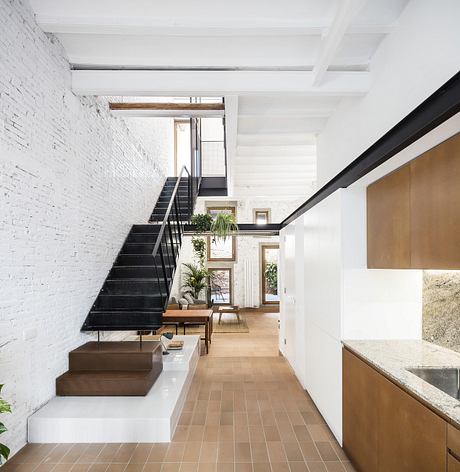
A multifunctional table awaits you at the exit, ready for lavish gatherings or quiet moments of introspection. Lush internal flora adds vitality to the space and enhances the lively spirit of this exceptional project.
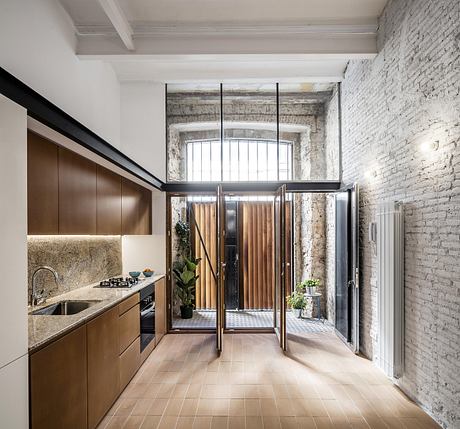
Upper level: secluded tranquility awaits
Upon reaching the top floor, the atmosphere transforms into an oasis of calm. The corridor stretches to private domains that blend rustic textures with modern touches. Here is the bedroom, which features a minimalist aesthetic that is synonymous with comfort. Exposed beams lead the gaze upwards, while the muted colour palette invites relaxation.
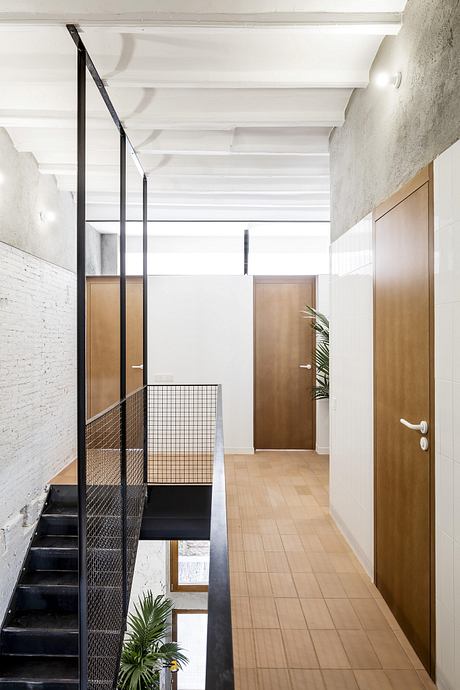
The bathroom exudes elegance and is finished in an eye-catching yellow. The elegant furniture evokes a spa-like atmosphere, perfect for relaxing after a busy day.
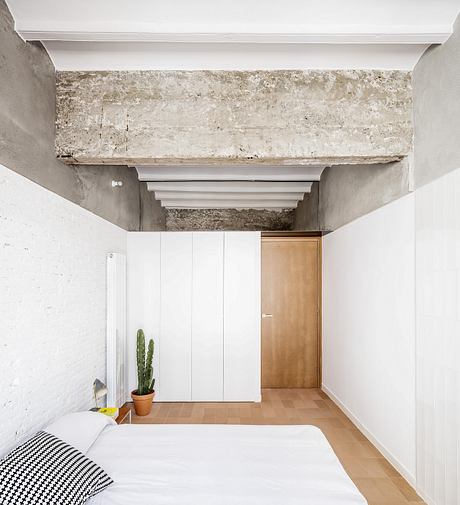
Light cascades through expansive windows in this lofty area, bathing spaces in warmth. The thoughtful incorporation of organic materials reinforces the overarching design philosophy of La Diana, seamlessly merging indoor living with the lively streets of Barcelona.
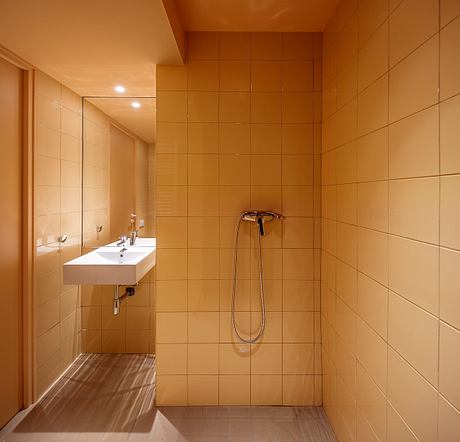
To sum up, La Diana deftly intertwines two diverse functions into a single unified home. Its architectural brilliance metamorphoses ordinary spaces into remarkable experiences, underscoring the allure of contemporary design within an urban landscape.
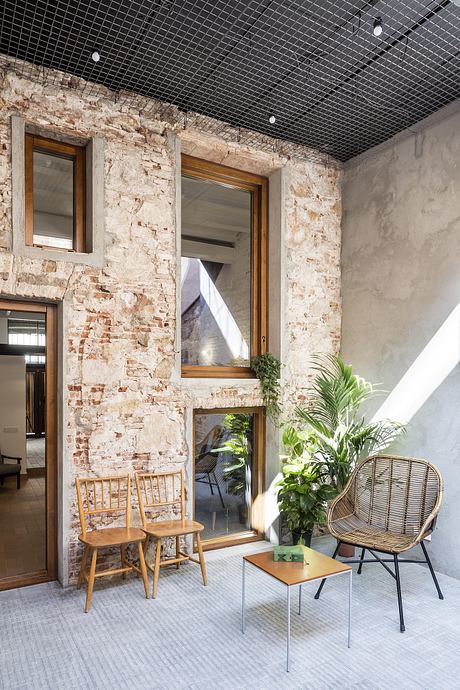
Photography by Adrià Goula
Visit
