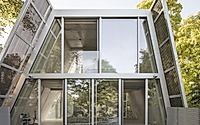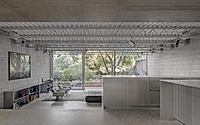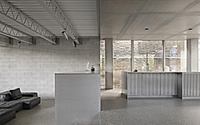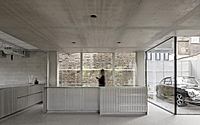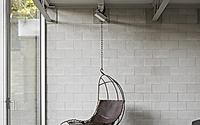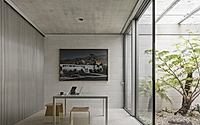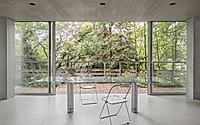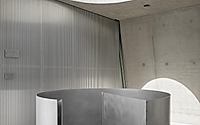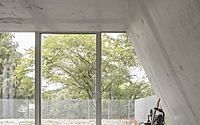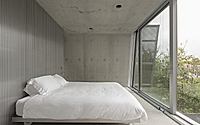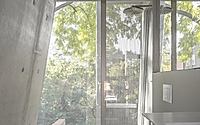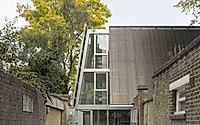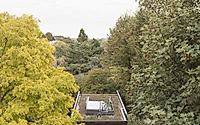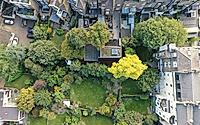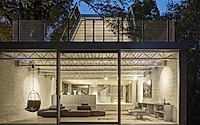Reciprocal House by Gianni Botsford Nods to Norman Foster’s Work
Reciprocal House, designed by Gianni Botsford Architects, is a four-storey home in Hampstead, London. This newly completed property replaces a dilapidated cottage while preserving a 1969 extension by Norman Foster. Positioned behind a Victorian pub, the house showcases an industrial character with exposed concrete and a distinct geometric form.
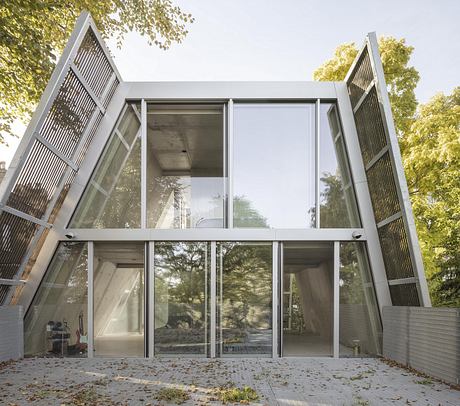
Gianni Botsford Complements Foster Extension
The existing extension, a mix of steel trusses, concrete blocks, and aluminium-framed glazing, informed the material palette for Reciprocal House. The design preserves the “exemplary” spirit of the Foster Associates’ extension.
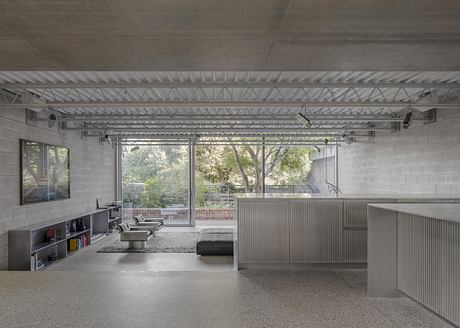
The ground floor connects to the Foster Associates’ open-plan room, originally meant for entertaining. Gianni Botsford designed highly crafted aluminium elements for the interiors, including the staircase, kitchen units, and bathroom fittings.
The aluminium elements, all made in East London, can be seen throughout the property, providing modern detailing to the existing structure of exposed bricks.
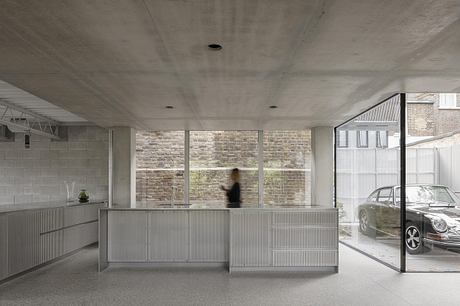
Reciprocal House Uses Aluminium Mesh for Shading
The facades feature perforated aluminium mesh in a copper brown hue, preserving the memory of the original house while providing privacy and solar screening.
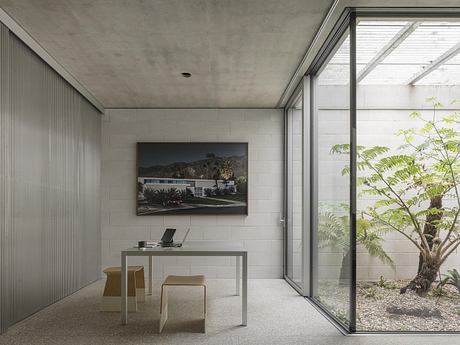
Numerous study models were used to investigate the new house and Foster Associates extension relationship, promoting a design approach that considers the house and surrounding landscape, especially the 56-square-metre roof terrace with mature trees.
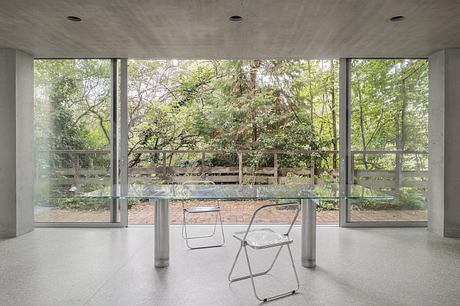
Reciprocal House Integrates Passive Design
The house’s design incorporates passive solutions like window orientation for maximised daylight and natural ventilation. A spiral stair serves as a vertical ventilation shaft, with an opening rooflight to expel warm air.
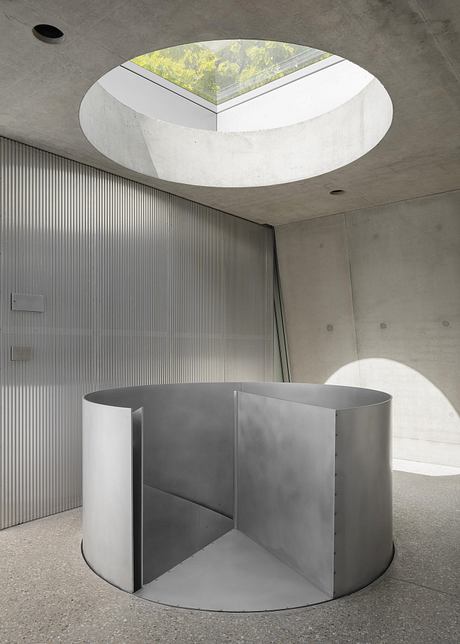
Botsford explained that the complex form prompted a concrete structure, leaving it exposed to “reduce the use of finishes, temper the light, and benefit from the thermal mass.”
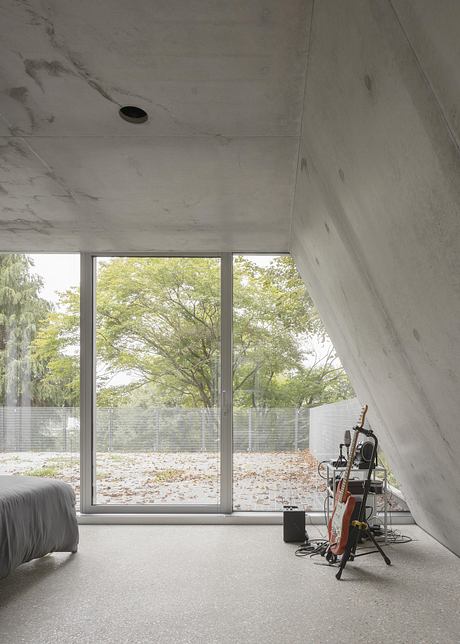
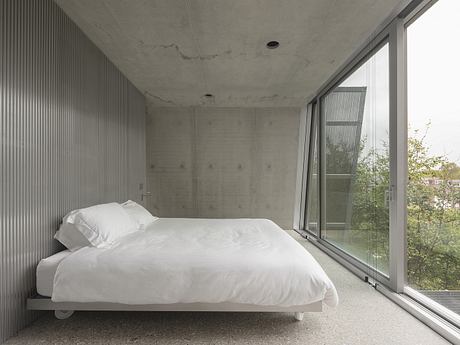
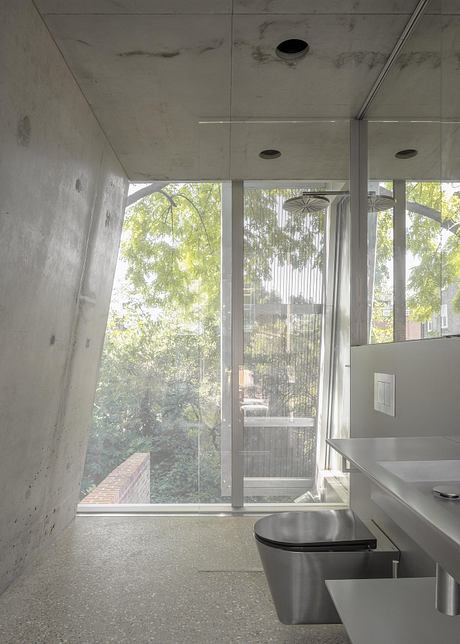
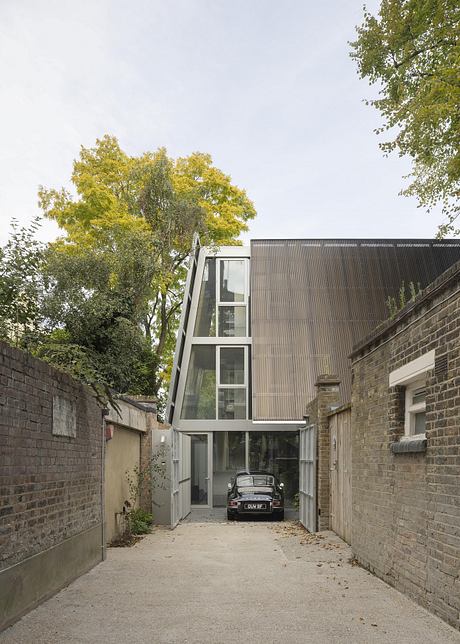
Photography by Schnepp Renou
Visit Gianni Botsford Architects
