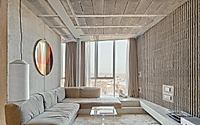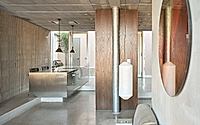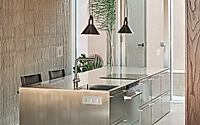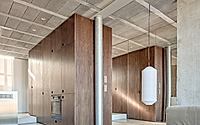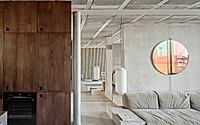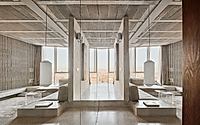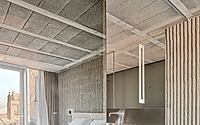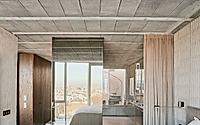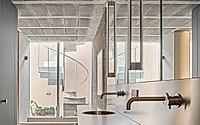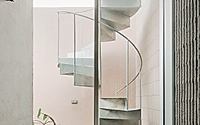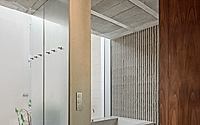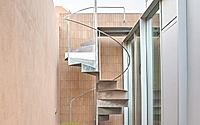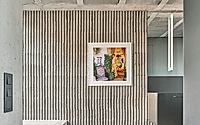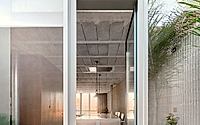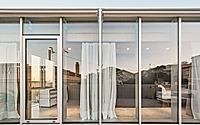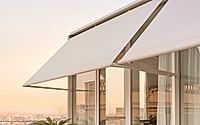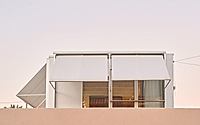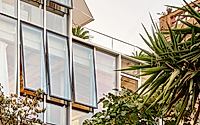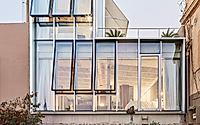Villain House Redefines Domestic Space With Distinctive Design
The Villain House, designed by architect Clàudia Raurell, is situated in Barcelona, Spain. Completed in 2023, this contemporary residence stands on the northern slope of Montjuic. The design features a straw-colored exterior and a grey-hued, brutalist interior.
Its unique structure forms an integrated urban silhouette, characterized by a doubling of its street-facing facade. Innovative space allocation removes the need for doors, and a glass-enclosed patio improves climate control.

Innovative urban integration
Casa Villain, designed by Clàudia Raurell, is set on a trapezoidal plot, characterized by two separation walls and located on the northern slope of Montjuic in Barcelona. The project takes advantage of the topographic elevation of Julià Street, integrating the house into the urban fabric like an immobile cable car. By eliminating the boundaries of its exterior enclosures, the house transforms the city into a permanent backdrop, while its new volume adds an iconic beacon to the urban landscape.
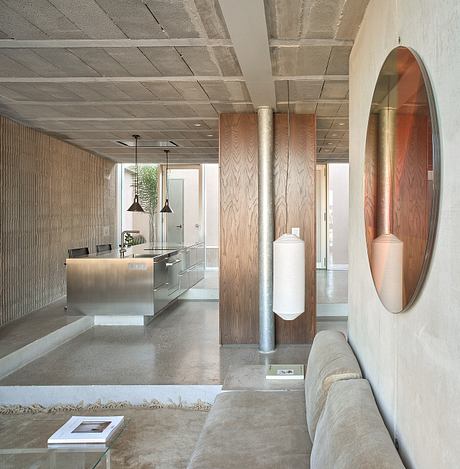
Distinctive volumetric design
Volumetrically, the house reproduces the original autonomous construction, but incorporates a void on the first floor, created by duplicating the façade on Julià Street. This void allows for the introduction of a glass skin parallel to the preserved street wall. The adaptation resolves multiple issues, as it establishes distinct formal and material rules, transforms the void into a functional courtyard and improves eco-efficiency through selective permeability and cross-ventilation, with the existing wall providing solar control.
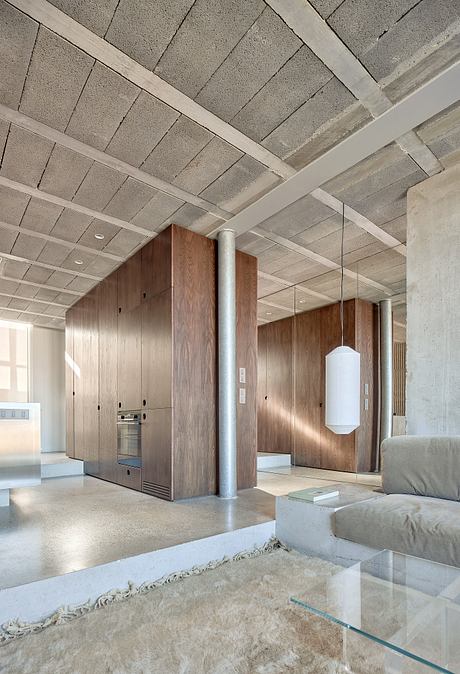
Spatial dynamics and materiality
The building organizes the first floor spaces strategically, with volumes that define and isolate each area through calculated positioning, which means there is no need for doors. This design allows for wide and intersecting views, promoting continuity and dynamic movement. The materiality contrasts between its straw-colored exterior, reminiscent of brickwork, and an interior brutalism in shades of grey, resulting in a raw space that celebrates honesty and imperfections.
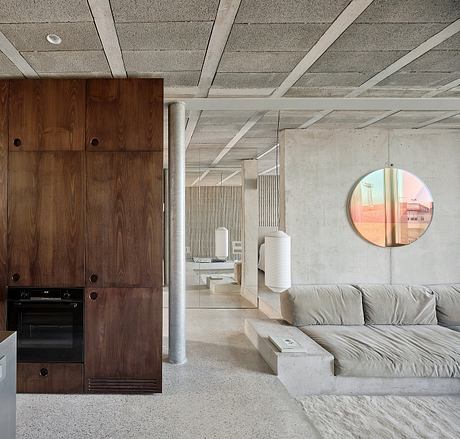
Home rehabilitation and redefinition approach
Raurell approached the project as a rehabilitation exercise, merging consolidation and reconstruction. While the original structure had little architectural value due to its self-constructed nature, the redesign respects an “archaeological” phase of recoverable sediment, promoting a dialog between old and new. This interpretation challenges conventional domestic notions, exploring beyond established boundaries, incorporating unexpected textures and forms to redefine comfort and familiarity within the home.
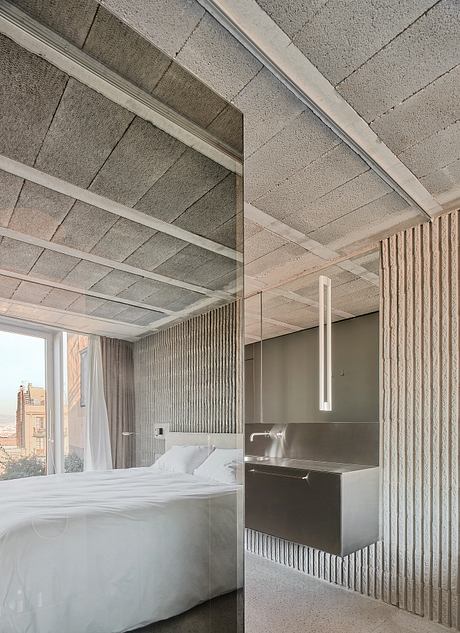
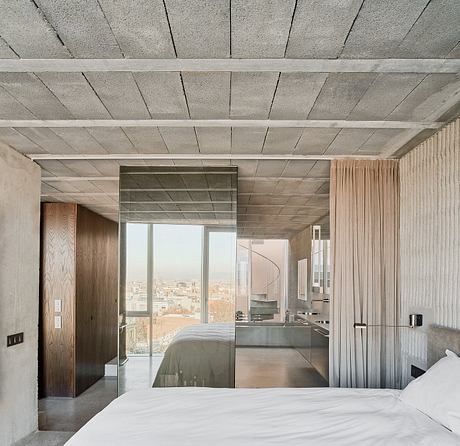
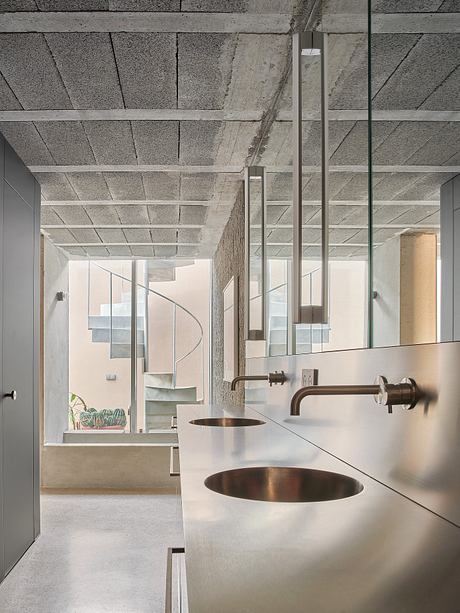
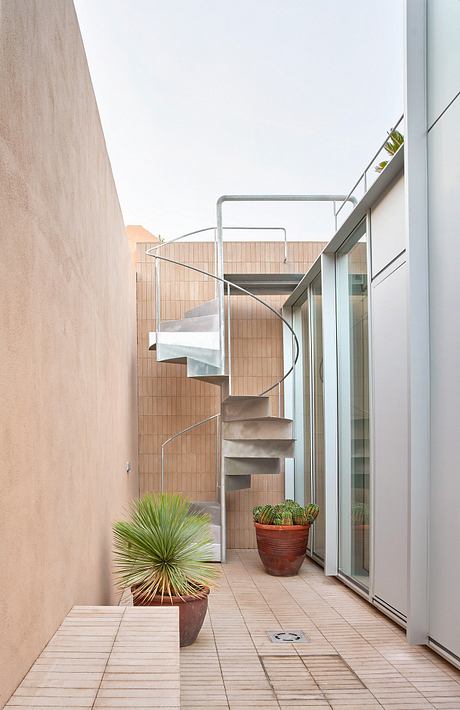
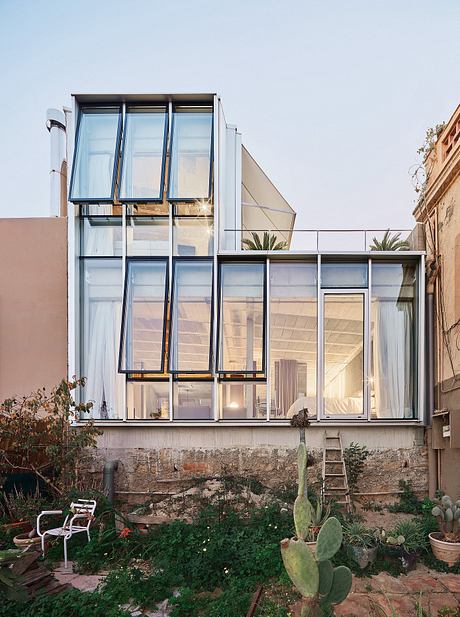
Photography by José Hevia
Visit Clàudia Raurell
