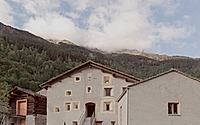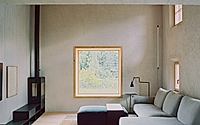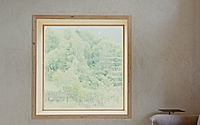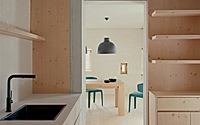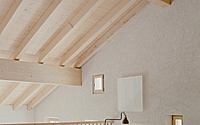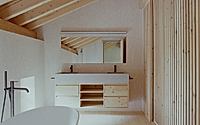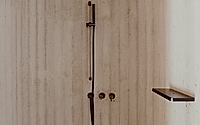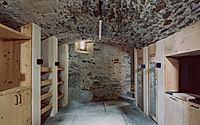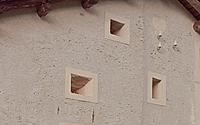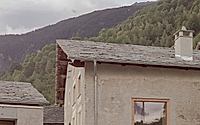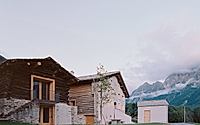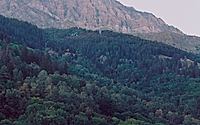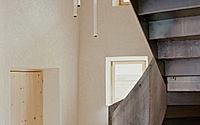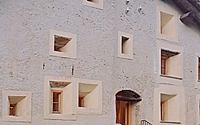Wohnhaus AGM by Renato Maurizio Balances History and Innovation
Wohnhaus AGM is situated in Montaccio, a small hamlet in the Bergell region, Switzerland. Renovated by Renato Maurizio Architekten in 2024, the house combines historical and contemporary elements.
The design focuses on preserving the building’s original 1719 structure, using rough stone masonry and lime plaster alongside exposed concrete for new structural elements. Old timber cladding and roof beams are repurposed as floorboards, wall cladding, window, and door frames, maintaining the house’s historical character and blending it with modern additions.

Montaccio is located at 1,043 meters above sea level, west of the village of Stampa, with views across Italy. Situated on the edge of the village, the house lies directly along the access road leading from Stampa to the village center.
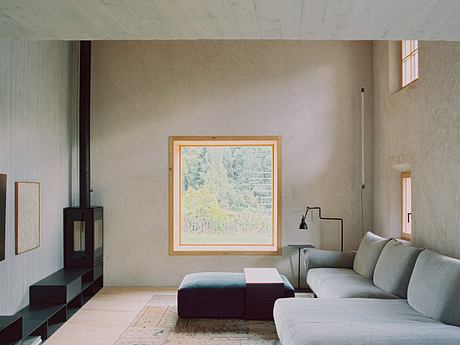
Design approach
The house consists of two interconnected parts, forming a strong definition within the village skyline. The approach was to preserve what was usable, reusing materials while adding new elements where necessary. Old and new elements were intentionally staged in contrasting ways. The result is a house whose elements are interwoven – a philosophy that has shaped building practices in Bergell for centuries.
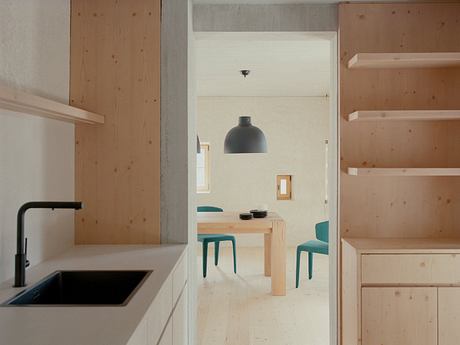
The materials used for the renovation include a combination of rough stonework and lime plaster, complemented by exposed concrete for the new structural elements. The old wooden cladding was reused as flooring or wall cladding, and some of the old roof beams were reused to make windows and door frames. This combination preserved the individuality of all materials while integrating them harmoniously.
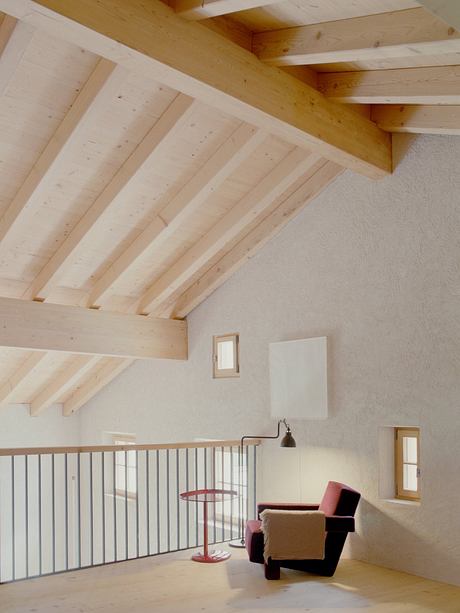
History preservation
An important aspect of the design was the preservation of the building’s character. The new elements installed have a timeless character and integrate perfectly with the building’s historic fabric. To preserve the soul of the house, the century-old facades were only patched up. This careful attention to preservation has preserved the character of the village entrance, allowing the building to remain in harmony with the surrounding landscape while presenting a balanced blend of historic preservation and modern architecture.
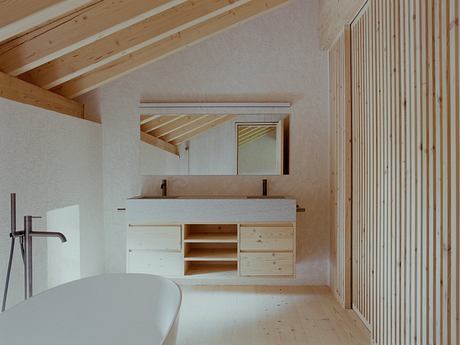
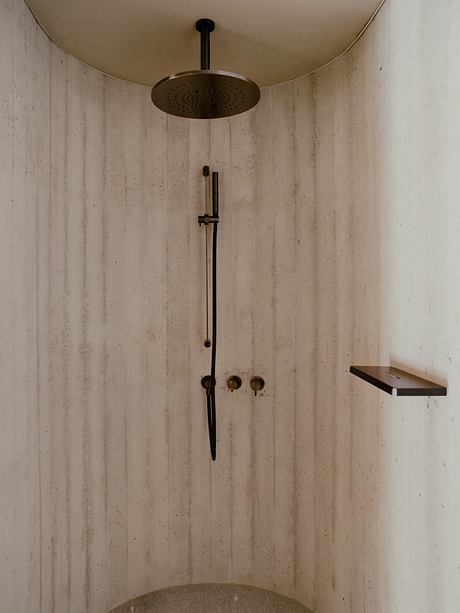
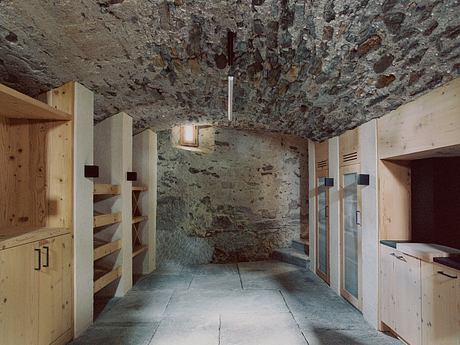
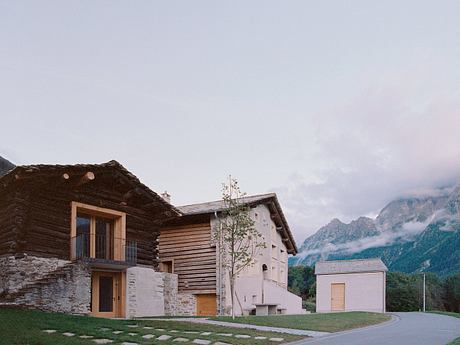
Photography by Marcello Mariana
Visit Renato Maurizio Architekten
