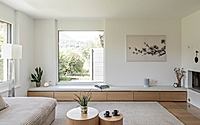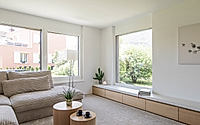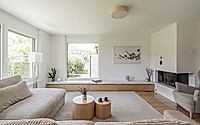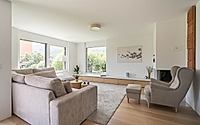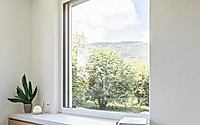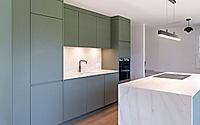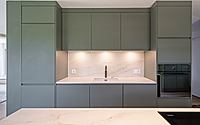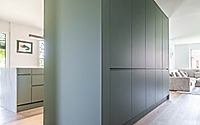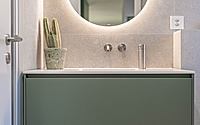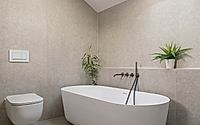A31 Villa Transformation Balances Comfort With A Modern Edge
Tucked away in the charming village of Neuchâtel, Switzerland, the A31 endeavor by Metri Architectes reimagines contemporary living. Crafted in 2023, this villa refresh rejuvenates a traditional structure. The undertaking flawlessly intertwines comfort with modern design, highlighting careful attention to detail across every inch.

Tucked away in the charming village of Neuchâtel in Switzerland, the A31 development by Metri Architectes reimagines contemporary living. Built in 2023, this villa rejuvenates a traditional structure. The development perfectly intertwines comfort with modern design, highlighting the careful attention to detail in every inch.
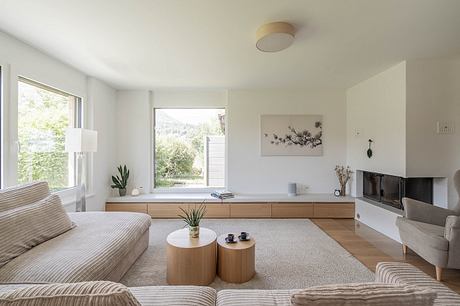
The exterior of the A31 enchants with crisp lines and inviting areas. Surrounded by vibrant foliage, the villa blends in perfectly with the surrounding nature. The façade draws onlookers in, setting the scene for a breathtaking, meticulously selected interior.
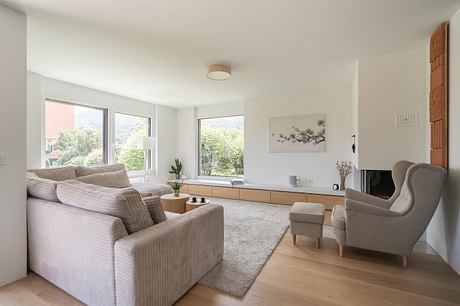
Bright and airy living areas
When you enter the A31, you immediately feel a wave of calm. The spacious living area has large windows that let natural light into the room. Soft earth tones complement the smooth textures of the upholstery, promoting a welcoming atmosphere.
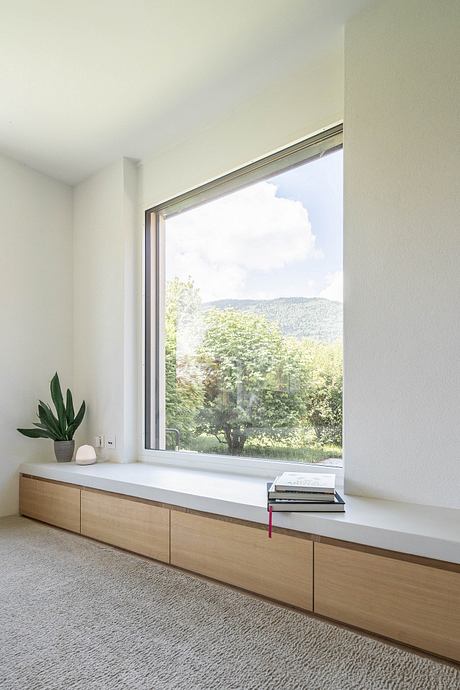
Custom-made wooden seats provide functional storage while encouraging leisure time. An elegant coffee table adds a touch of refinement, making the space ideal for social gatherings or quiet evenings at home. The careful incorporation of greenery elevates the organic atmosphere and creates a link between the indoor and outdoor areas.
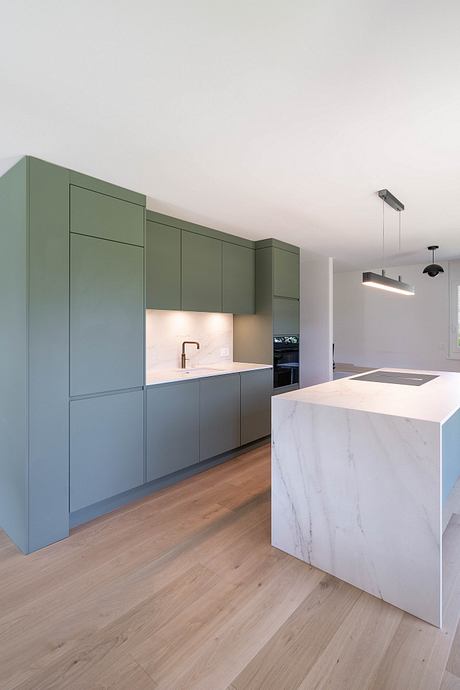
Moving to the center of the residence, the kitchen reveals a bold aesthetic. The deep green cabinets contrast exquisitely with the marble counters, injecting a modern touch. An extensive island functions as both a cooking area and a relaxed dining area. Well-organized storage options ensure that the kitchen stays tidy, perfectly combining style with practicality.
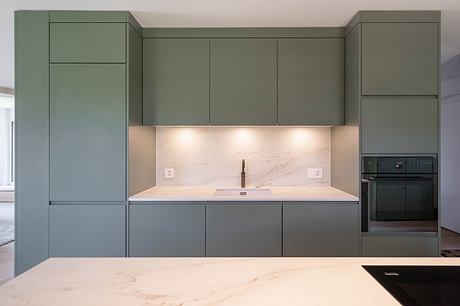
Sophisticated personal amenities
The bathrooms in the A31 are an example of opulence and simplicity. One of them features a simple dressing table, softly illuminated by ambient light, combining form and function. The design features top-quality materials, providing luxury without overwhelming the senses.
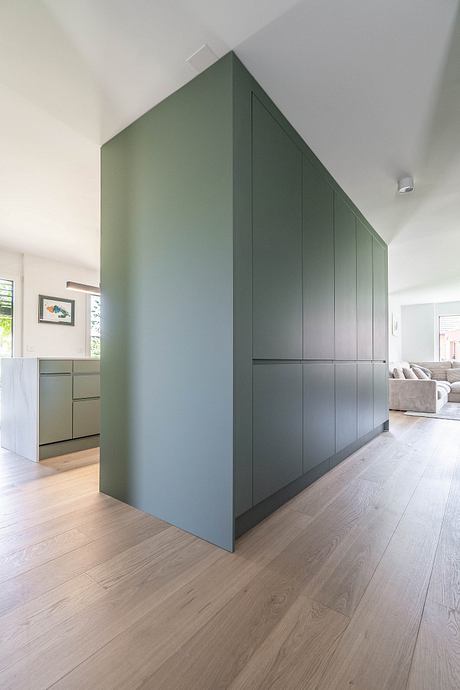
In another retreat, the freestanding bathtub waits beneath a skylight. Sunlight pours in, enriching the tranquil atmosphere. Lush plants add a touch of nature, transforming daily chores into calming rituals.
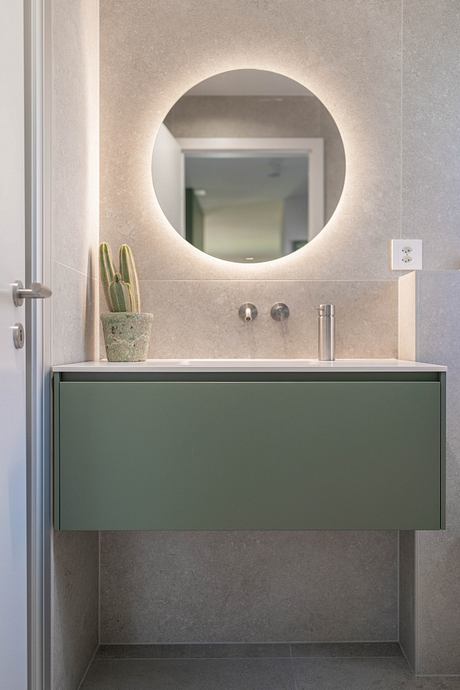
With every space, the A31 development highlights Metri Architectes’ perspective on contemporary life. This villa transforms not just a building, but a lifestyle based on sophistication and comfort. Every detail is important, proving that well thought-out design can turn a house into a real home.
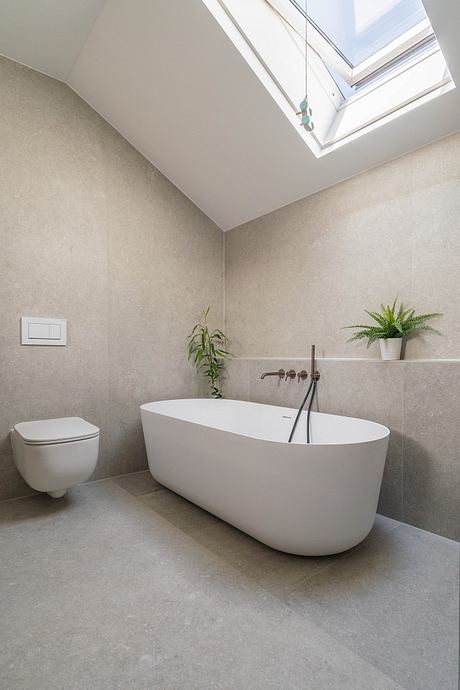
Photography by metri architectes
Visit Metri Architectes
