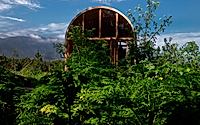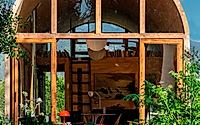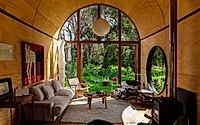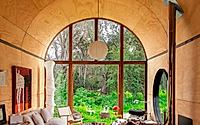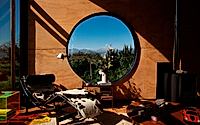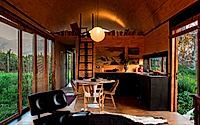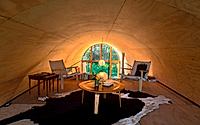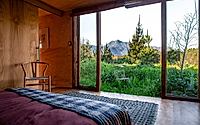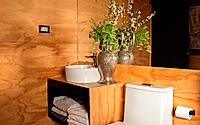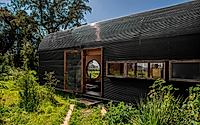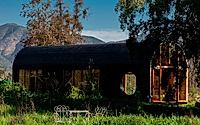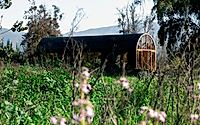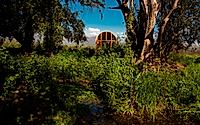Catalejo by Tololo Ugarte Perches on Chilean Grassland
Catalejo is a retreat in Valparaíso, Chile, designed by Tololo Ugarte in 2024. The house is positioned to overlook ancient trees, creating a strong connection to its natural surroundings. Constructed using materials chosen for visual mimesis, the structure blends seamlessly with its environment, integrating the architecture with the surrounding landscape.
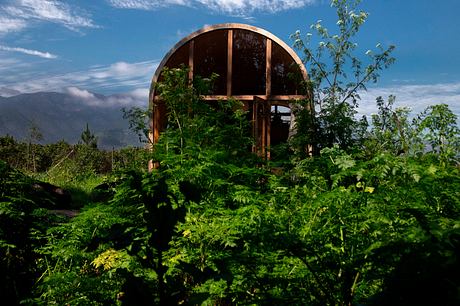
Place and Context
The Catalejo, also known as the “oculus”, is deeply rooted in its context. The design process began with the immediate recognition of a fundamental feature of the site: an oasis made up of four trees over 300 years old. The rest of the land was fertile pasture, characterized by its seasonal sensitivity. During the summer, the landscape took on a desert-like quality, but in winter and spring it was transformed, sprouting meters of vegetation that flanked the house, giving it the appearance of floating in a dynamic and evolving environment.
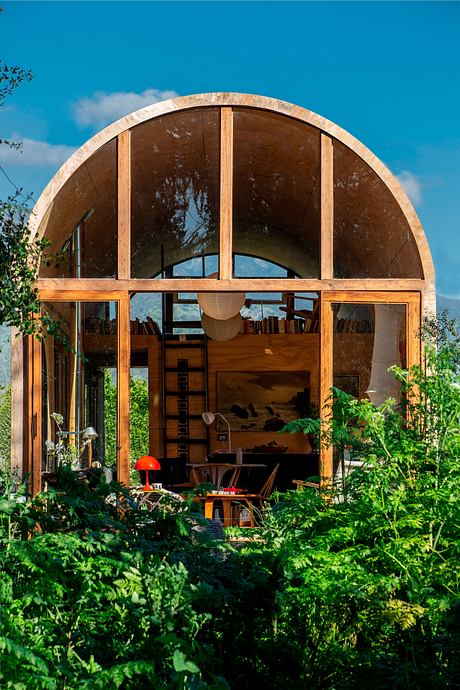
Design and Structure
This initial experience led to the decision to raise the house above the ground. This elevation allowed the grass to grow underneath the house, creating a green layer that reinforced the feeling of floating in the middle of this vegetated lagoon. The monumental nature of the ancient quillay and molle trees, in contrast to the rest of the vegetation, inspired the orientation of the house. Facing these ancient trees, the project included a double-height ceiling and a vaulted ceiling to capture the entirety of the forest, integrating it into the interior spaces.
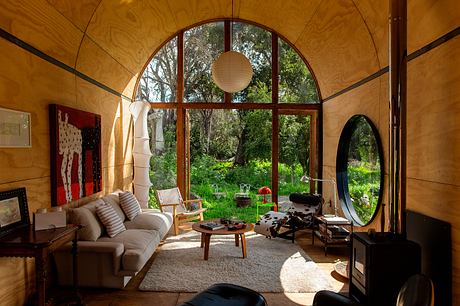
Selection of materials
The circular shape of the house was a deliberate choice, with the aim of blurring the boundaries between the interior and the natural landscape. This architectural decision positioned the natural environment as an active element, enlarging the interior spaces and redefining spatial perception. The materials were selected for their visual mimesis, allowing the architecture to blend seamlessly with its context and minimizing its visual impact.
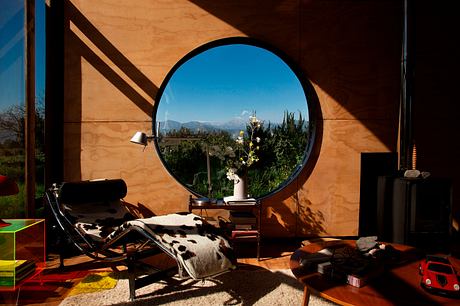
Architectural Experience
In short, Catalejo is not just a habitable space, but a well thought-out architectural experience. It invites reflection on human interaction with nature, incorporating the landscape into the house, promoting a constant dialog that transforms the living experience. The project positions the spaces as frames that define variable views, with each window functioning as a lens that focuses on and amplifies the natural environment, deepening awareness of the place where you live.
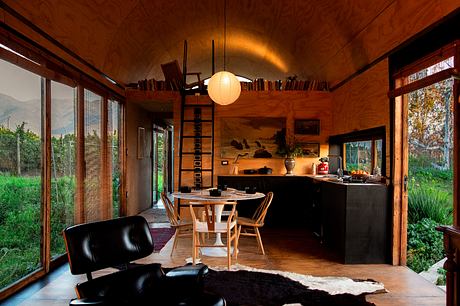
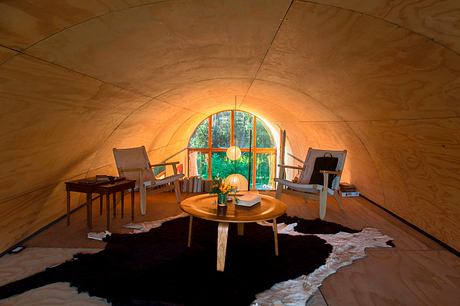
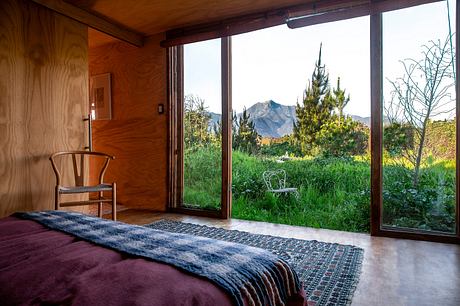
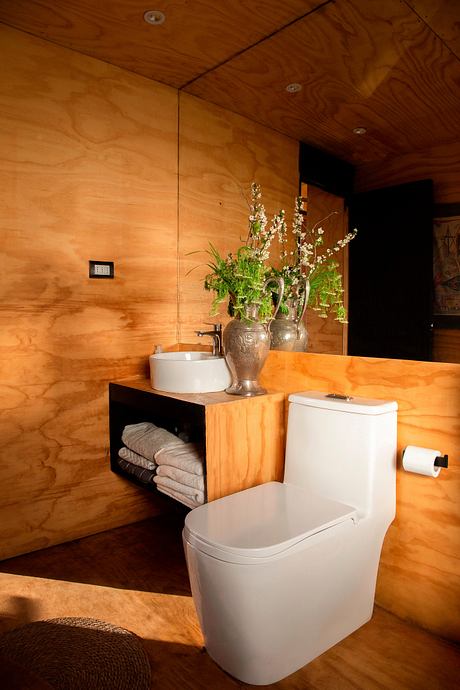
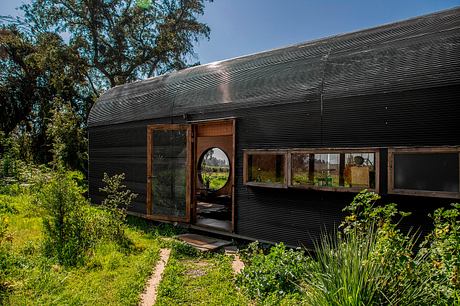
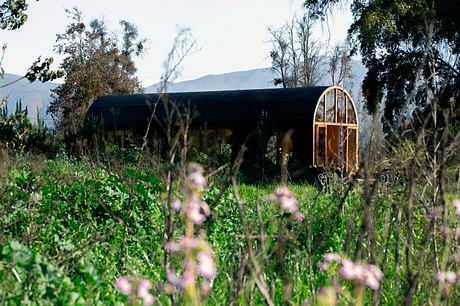
Photography by Mauricio Duarte Arratia
Visit Tololo Ugarte
