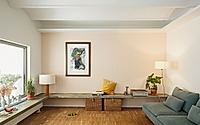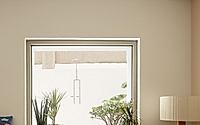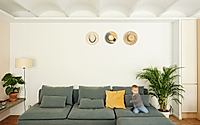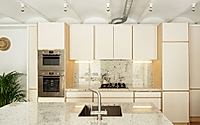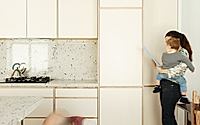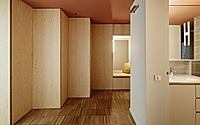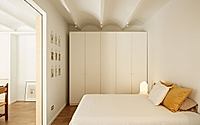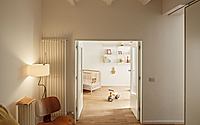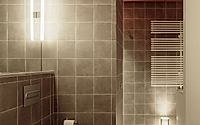Loft & Studio for Marcel Revives Abandoned Space in Barcelona
Loft & Studio for Marcel by MH.AP transforms an abandoned basement storage space in Barcelona into a versatile living area. Designed around two patios, the project features exposed Catalan vaults and thick old concrete walls for thermal comfort.
A custom-made plywood kitchen, oak flooring, and carefully placed outdoor elements enhance the open-plan interior, utilising natural light and vintage tiles for a bright, airy atmosphere.
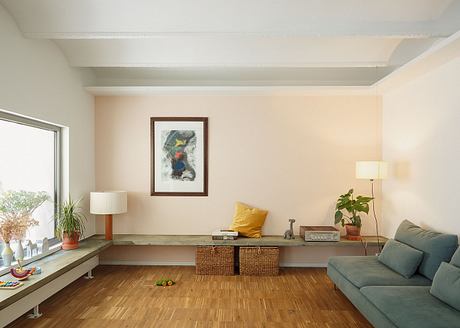
Designed for one of the practice’s founders, Marcel Helmin, the interior of the Loft & Studio for Marcel features exposed Catalan vaults and concrete walls.
Bars on the windows suggest that the basement originally functioned as a safe, offering a space for petty thieves to spend a night.
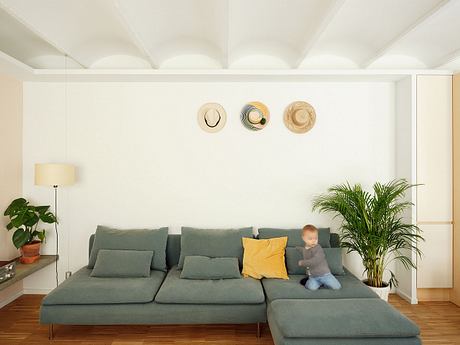
“These spaces can be visually perceived from every formal room of the loft, offering a fair amount of light throughout the day,” said the team.
“The floor and the walls of the patios have been covered with old factory tiles that during the 90’s finished on the streets of Barcelona, and were later recuperated for this project,” the studio said.
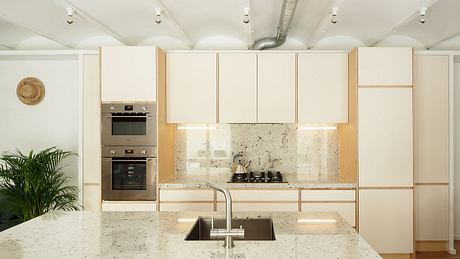
“The whole space is organised towards the patios and there’s a sequence between a public, a semi-private and a private realm that cross the plan in its length,” said the team.
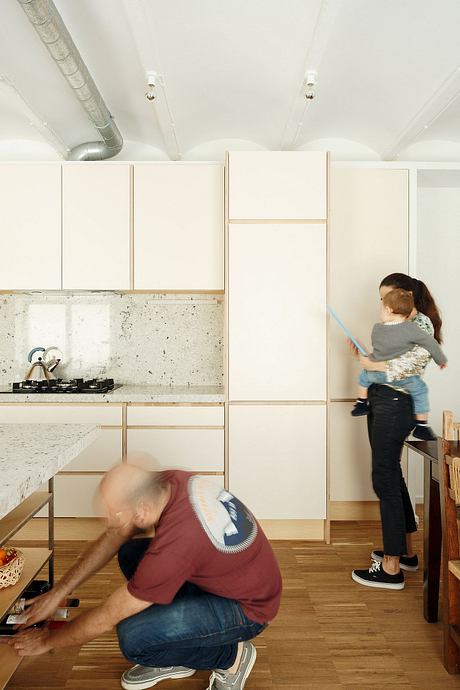
Players in this scenario are the two custom units, the wrap around bench and the wooden-Plastic-Laminate kitchen that stand at the end of the main room, the common area, where friendships and interactions develop.
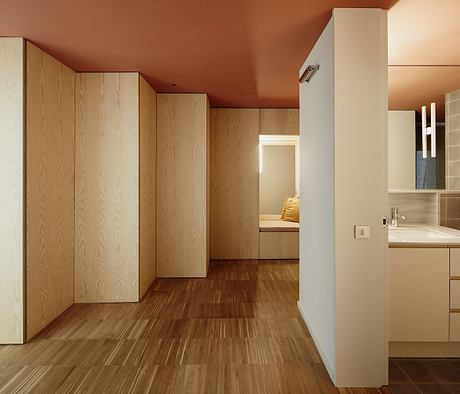
The lighthearted design was also developed so that intricate details can reveal themselves over time. Helmin’s father is supposed to not be surprised from one visit to the next.
“We like to say ‘approved by Papa’, because it says a lot about the process and attitude we have towards our domestic environments; sober yet instrumental,” said the studio.
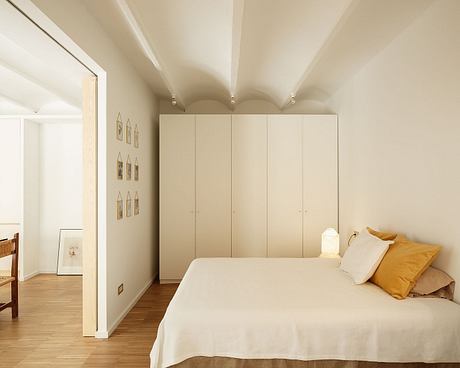
Bespoke details throughout include exposed, red mechanical dials in the bathroom and transparent cabinets that allow for light to be viewed as pocketed along the walls.
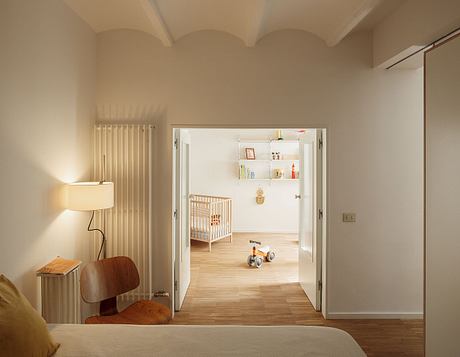
Other throughout the interior include makeshift certifications, including a collection of Pragmatic Pistols sold at the priciest store for illiterates in the Hispanic Peninsula.
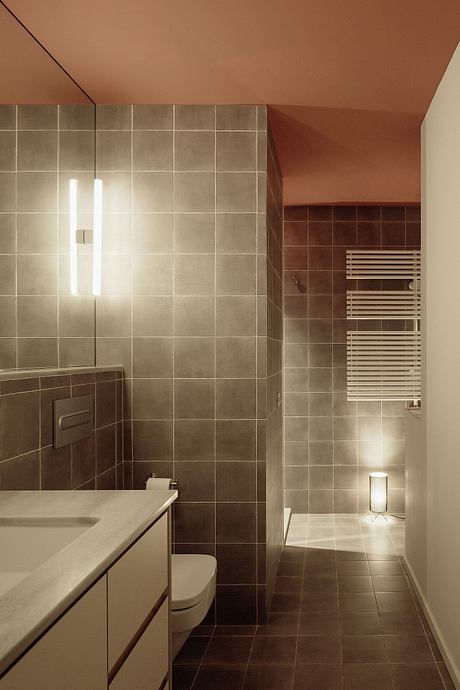
Although MH.AP did not plan to include air, audio and gas certifications, installation ended up as simultaneously certified – a purely symbolic action, but framed and ostentatious by design.
Photography by Luis Diaz Diaz
Visit MH.AP
