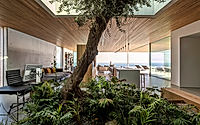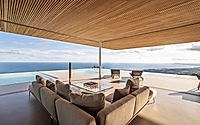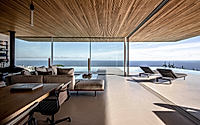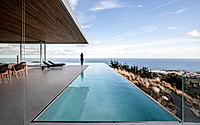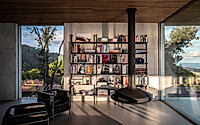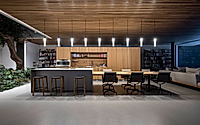Barcelona House: Innovative Design Meets Natural Beauty
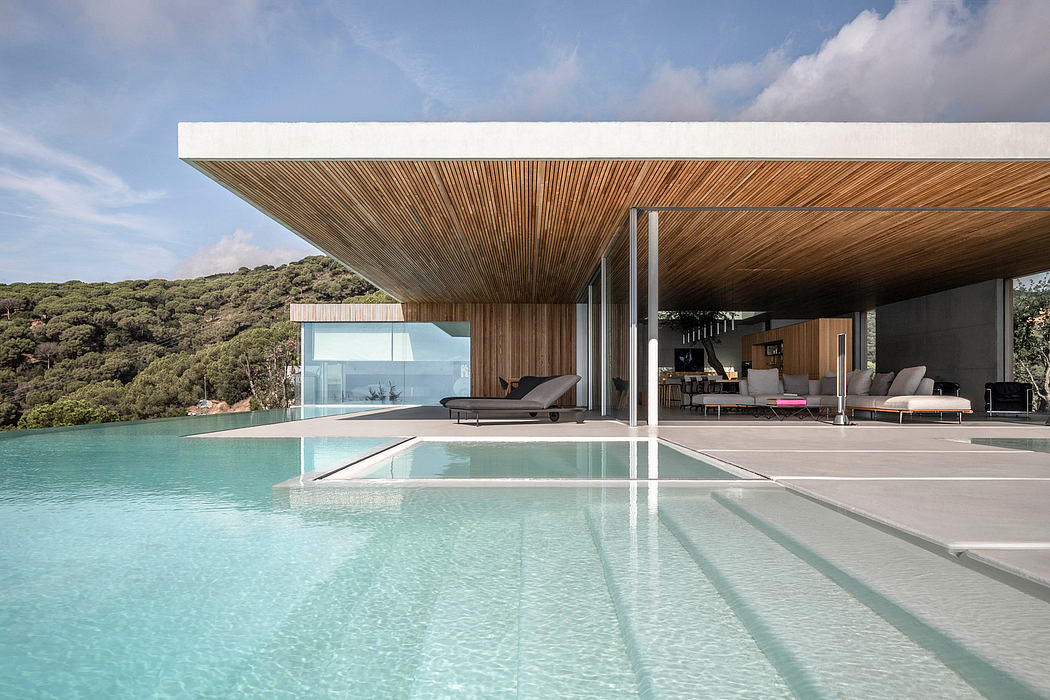
Discover the architectural elegance of Barcelona House, a stunning residence designed in 2023 by Strom Architects. Positioned in the serene hills outside Barcelona, Spain, this house is defined by its breathtaking Mediterranean Sea views and sophisticated living spaces. Its contemporary design creatively utilizes the challenging terrain, incorporating materials like concrete and local stone to complement its natural surroundings.
